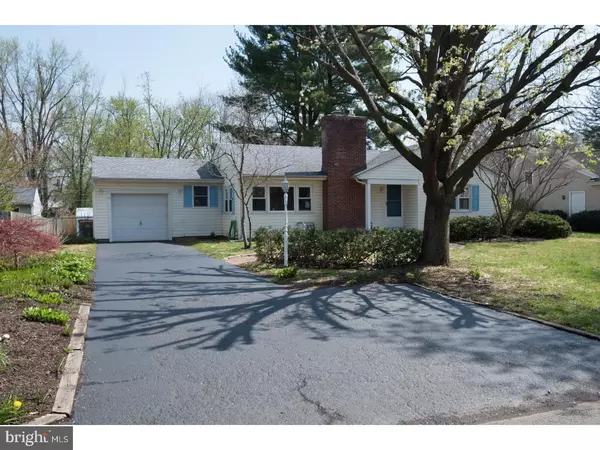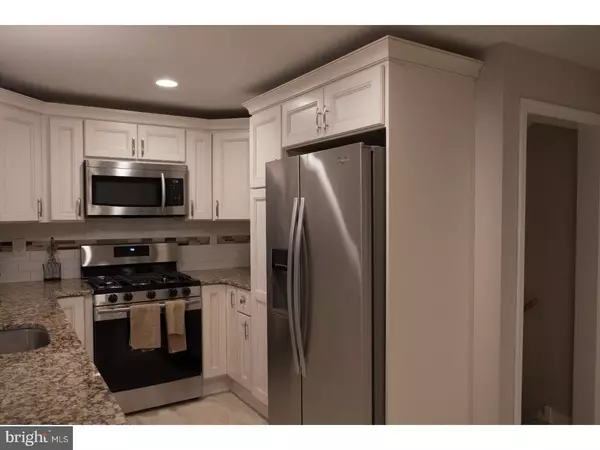$387,500
$395,000
1.9%For more information regarding the value of a property, please contact us for a free consultation.
3 Beds
2 Baths
2,382 SqFt
SOLD DATE : 06/18/2018
Key Details
Sold Price $387,500
Property Type Single Family Home
Sub Type Detached
Listing Status Sold
Purchase Type For Sale
Square Footage 2,382 sqft
Price per Sqft $162
Subdivision Penn Valley Manor
MLS Listing ID 1000415696
Sold Date 06/18/18
Style Ranch/Rambler
Bedrooms 3
Full Baths 2
HOA Y/N N
Abv Grd Liv Area 1,342
Originating Board TREND
Year Built 1956
Annual Tax Amount $4,254
Tax Year 2018
Lot Size 10,000 Sqft
Acres 0.23
Lot Dimensions 80X125
Property Description
Completely remodeled ranch home in this quiet neighborhood is just waiting for new owners. This home offers a new eat in kitchen with granite countertops, stainless appliances including 5 burner gas stove, tile back splash, soft close cabinets, recessed lighting and tile flooring. Living room offers refinished hardwoods, recessed lighting and a wood burning fireplace. The three spacious bedrooms offer refinished hardwood floors, ample closet space and updated light fixtures. The room off the kitchen could be used as a formal dining room or family room. The home offers two renovated full bathrooms. This home features a brand new gas heating/central air conditioning system and gas hot water heater. The basement has a finished great room, a separate laundry room, full bathroom, as well as a separate room that could be used as an office, den or whatever you can imagine. Approximate basement square footage adds an addition 1040 square foot of below grade living space. Utility room provides plenty of additional storage. The large fenced yard has a shed and beautiful landscaping! Other features of this home include, new paint throughout, updated windows, storage shed, washer/dryer included and ample closet space throughout the home. Full sized garage has a newer door and door opener providing inside access to the home. Canal, walking trails, park, ball fields are a short walk from the house. This home is close to major highways and train stations for easy commuting to Phila, NY, Princeton, etc... NO FLOOD INSURANCE REQUIRED.
Location
State PA
County Bucks
Area Lower Makefield Twp (10120)
Zoning R2
Rooms
Other Rooms Living Room, Dining Room, Primary Bedroom, Bedroom 2, Kitchen, Family Room, Bedroom 1, Laundry, Other, Attic
Basement Full, Fully Finished
Interior
Interior Features Butlers Pantry, Stall Shower, Kitchen - Eat-In
Hot Water Natural Gas
Heating Gas, Forced Air
Cooling Central A/C
Flooring Wood, Fully Carpeted, Tile/Brick
Fireplaces Number 1
Fireplaces Type Brick
Equipment Oven - Self Cleaning, Dishwasher, Disposal
Fireplace Y
Appliance Oven - Self Cleaning, Dishwasher, Disposal
Heat Source Natural Gas
Laundry Basement
Exterior
Exterior Feature Porch(es)
Parking Features Garage Door Opener
Garage Spaces 4.0
Fence Other
Water Access N
Roof Type Pitched,Shingle
Accessibility None
Porch Porch(es)
Total Parking Spaces 4
Garage N
Building
Lot Description Level, Front Yard, Rear Yard, SideYard(s)
Story 1
Sewer Public Sewer
Water Public
Architectural Style Ranch/Rambler
Level or Stories 1
Additional Building Above Grade, Below Grade
Structure Type 9'+ Ceilings
New Construction N
Schools
Elementary Schools Edgewood
Middle Schools Charles H Boehm
High Schools Pennsbury
School District Pennsbury
Others
Senior Community No
Tax ID 20-046-121
Ownership Fee Simple
Acceptable Financing Conventional, VA, FHA 203(b)
Listing Terms Conventional, VA, FHA 203(b)
Financing Conventional,VA,FHA 203(b)
Read Less Info
Want to know what your home might be worth? Contact us for a FREE valuation!

Our team is ready to help you sell your home for the highest possible price ASAP

Bought with James J DePetris • Legend Properties Inc-Plymouth Meeting
GET MORE INFORMATION
Broker-Owner | Lic# RM423246






