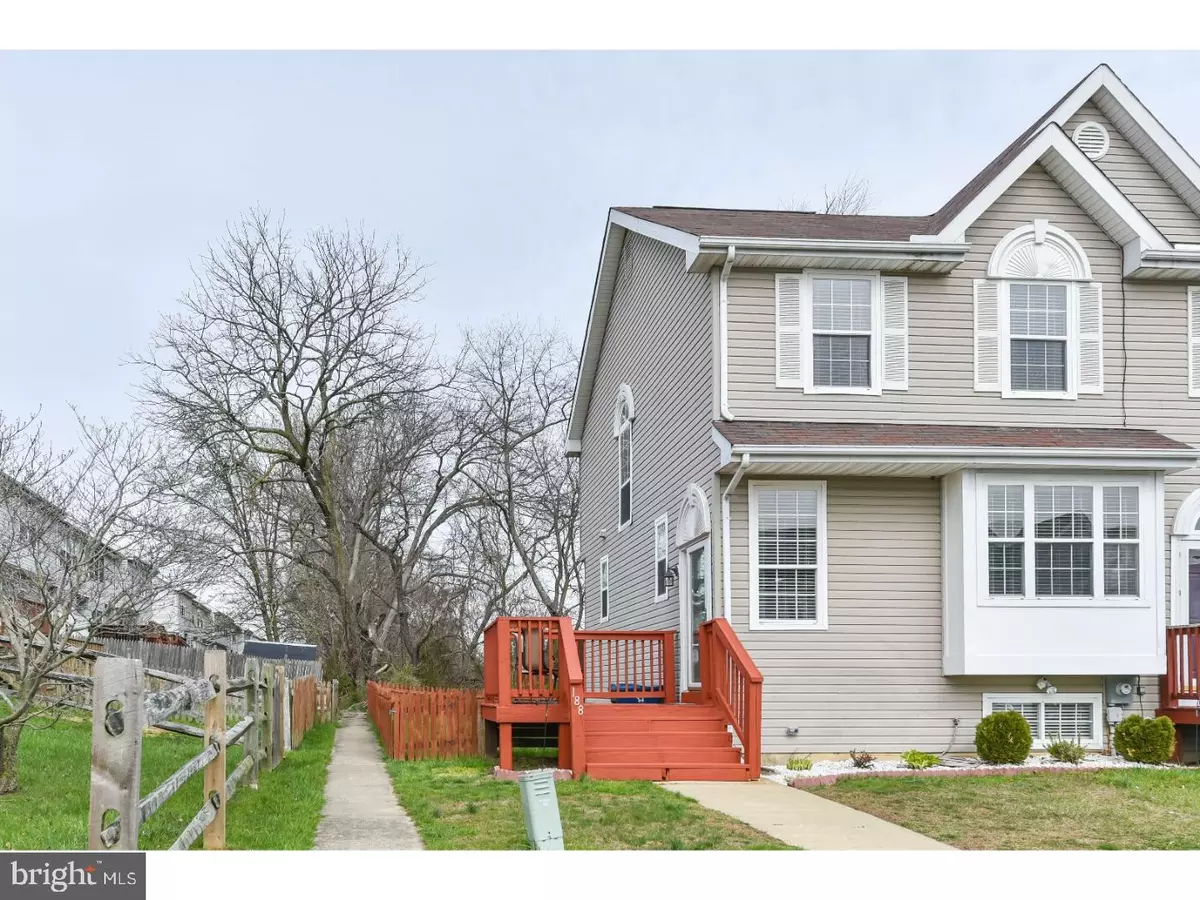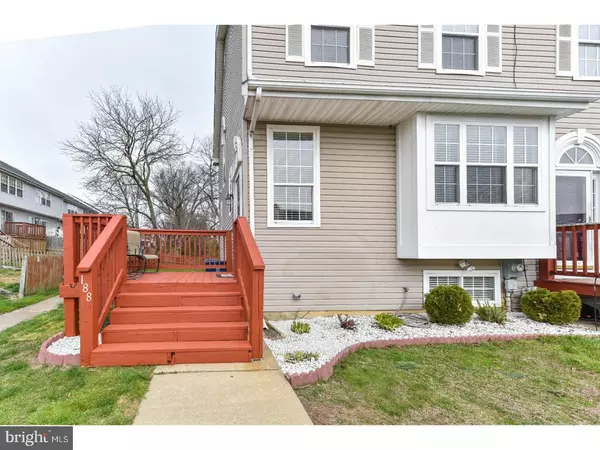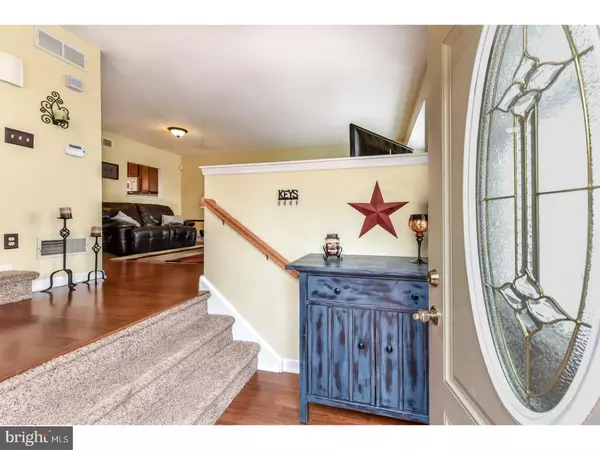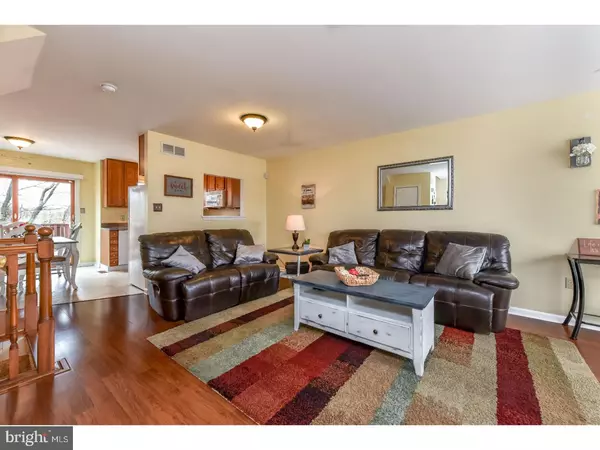$169,000
$172,500
2.0%For more information regarding the value of a property, please contact us for a free consultation.
3 Beds
2 Baths
1,725 SqFt
SOLD DATE : 06/15/2018
Key Details
Sold Price $169,000
Property Type Townhouse
Sub Type End of Row/Townhouse
Listing Status Sold
Purchase Type For Sale
Square Footage 1,725 sqft
Price per Sqft $97
Subdivision Amberfield
MLS Listing ID 1000378006
Sold Date 06/15/18
Style Other
Bedrooms 3
Full Baths 1
Half Baths 1
HOA Fees $15/ann
HOA Y/N Y
Abv Grd Liv Area 1,725
Originating Board TREND
Year Built 1993
Annual Tax Amount $1,841
Tax Year 2017
Lot Size 3,920 Sqft
Acres 0.09
Lot Dimensions 33X110
Property Description
NO OPEN HOUSE 5/20/18! THIS IS AN ERROR! Look no more! You found the one! 188 Amberfield is located in the heart of Bear! This meticulous end-unit townhome features 3 bedrooms, 1.5 baths and is perfect for a First Time Home Buyer! As you enter, you'll notice the open floor concept with the inviting Living room, neutral paint colors, and Laminate floors. A walk back takes you to the bright and cheery Kitchen, with white appliances, ample cabinets and a full pantry which is perfect for storage. Heading upstairs you'll find 3 bedrooms w/great closet space. The spacious Master bedroom features a huge walk-in closet, private vanity and access to a shared bathroom. Just a few steps down to the basement is an additional carpeted space with basement laundry. Enjoy the outdoors! The wooden deck is the perfect place to unwind and relax at the end of your work week! Put it on your tour today, because it won't last long!
Location
State DE
County New Castle
Area Newark/Glasgow (30905)
Zoning NCPUD
Rooms
Other Rooms Living Room, Dining Room, Primary Bedroom, Bedroom 2, Kitchen, Family Room, Bedroom 1, Laundry
Basement Full
Interior
Interior Features Butlers Pantry, Kitchen - Eat-In
Hot Water Electric
Heating Gas, Forced Air
Cooling Central A/C
Flooring Fully Carpeted
Equipment Dishwasher, Disposal
Fireplace N
Appliance Dishwasher, Disposal
Heat Source Natural Gas
Laundry Basement
Exterior
Exterior Feature Deck(s), Porch(es)
Water Access N
Accessibility None
Porch Deck(s), Porch(es)
Garage N
Building
Story 2
Sewer Public Sewer
Water Public
Architectural Style Other
Level or Stories 2
Additional Building Above Grade
New Construction N
Schools
School District Christina
Others
Senior Community No
Tax ID 10-043.10-560
Ownership Fee Simple
Security Features Security System
Acceptable Financing Conventional, VA, FHA 203(b)
Listing Terms Conventional, VA, FHA 203(b)
Financing Conventional,VA,FHA 203(b)
Read Less Info
Want to know what your home might be worth? Contact us for a FREE valuation!

Our team is ready to help you sell your home for the highest possible price ASAP

Bought with Charlene Williams • RE/MAX Associates-Hockessin
GET MORE INFORMATION
Broker-Owner | Lic# RM423246






