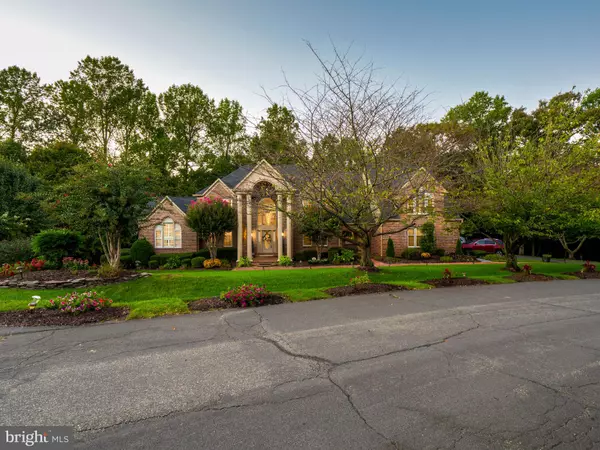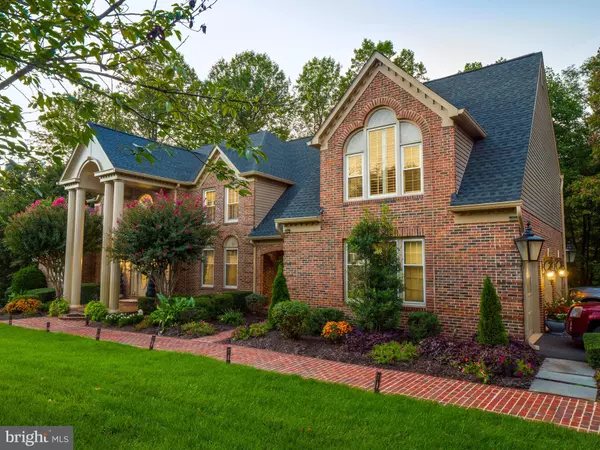$1,200,000
$1,295,000
7.3%For more information regarding the value of a property, please contact us for a free consultation.
5 Beds
5 Baths
6,100 SqFt
SOLD DATE : 04/04/2022
Key Details
Sold Price $1,200,000
Property Type Single Family Home
Sub Type Detached
Listing Status Sold
Purchase Type For Sale
Square Footage 6,100 sqft
Price per Sqft $196
Subdivision Fair View Woods
MLS Listing ID VAFX2007696
Sold Date 04/04/22
Style Colonial
Bedrooms 5
Full Baths 4
Half Baths 1
HOA Fees $60
HOA Y/N Y
Abv Grd Liv Area 4,470
Originating Board BRIGHT
Year Built 1994
Annual Tax Amount $11,259
Tax Year 2021
Lot Size 1.114 Acres
Acres 1.11
Property Description
** Bona Fide Lovely** Elegant estate on a heavily treed 48,538 sq foot lot in Fairview Woods Estates on a cul-de-sac. Breathtaking colonial two-story foyer with circular staircase. Large formal living room - perfect for entertaining. Relaxing Sunroom - Sunlit Palladian window and cathedral ceiling. Banquet-size dining room with plaster medallion and upgraded moldings. Hardwood floors in the living, dining room and kitchen. Formal executive library with light-filled bay window and custom full wall built-in bookcases.
Stunning two-story family room with heart-warming brick gas fireplace(s), French doors for Sundeck Access.
Formal Power Room-Porcelain-tiled flooring and furniture-quality vanity
A wet bar w/green marble and a built-in cherry wine rack.
Stunning master bedroom with soaring cathedral ceilings, sitting area,
Sitting room and reading alcove with light-capturing Palladian window
Three spacious walk-in closets with mirrored dressing area
Luxury Master Bath
Relaxing Whirlpool
Private water closet
His and hers sinks
All additional bedrooms have private bath
Fully Finished Walkout Basement
5th bedroom - In-law suite/office
Full walkout with patio and fire pit with night lights in the brick
Ball & Claw bathtub with tumbled marble flooring
Storage/Utility Room with abundance of storage space
Three zone gas and heating and air units
Three-car, side-loading garage
New expansive composite deck with built-in night lighting
New storage room under deck with brick walkway from garage and/or the walk out basement
Outdoor underground sprinkler system
New Windows
Lawn space for outdoor activities
Decadent!!
Call Agent - No Lockbox
Location
State VA
County Fairfax
Zoning 030
Direction Southeast
Rooms
Basement Daylight, Full, Sump Pump, Fully Finished, Outside Entrance
Interior
Interior Features Ceiling Fan(s), Dining Area, Kitchen - Island, Walk-in Closet(s), Window Treatments, Wood Floors, Water Treat System, Tub Shower, Spiral Staircase, Recessed Lighting, Curved Staircase, Carpet, Butlers Pantry, Bar, Wet/Dry Bar, WhirlPool/HotTub, Wine Storage, Breakfast Area, Pantry, Soaking Tub, Stain/Lead Glass
Hot Water Natural Gas
Heating Forced Air, Humidifier
Cooling Central A/C, Programmable Thermostat
Flooring Hardwood, Carpet, Engineered Wood
Fireplaces Number 3
Fireplaces Type Gas/Propane, Screen
Equipment Humidifier, Oven/Range - Gas, Oven - Wall
Fireplace Y
Window Features Insulated,Palladian,Bay/Bow,Screens
Appliance Humidifier, Oven/Range - Gas, Oven - Wall
Heat Source Natural Gas
Laundry Main Floor
Exterior
Exterior Feature Deck(s), Patio(s), Wrap Around, Balcony, Brick, Porch(es)
Parking Features Garage - Side Entry, Inside Access, Additional Storage Area
Garage Spaces 3.0
Utilities Available Natural Gas Available, Electric Available, Cable TV, Phone, Water Available, Phone Connected
Water Access N
View Creek/Stream, Trees/Woods
Roof Type Architectural Shingle
Street Surface Paved
Accessibility 2+ Access Exits
Porch Deck(s), Patio(s), Wrap Around, Balcony, Brick, Porch(es)
Road Frontage City/County
Attached Garage 3
Total Parking Spaces 3
Garage Y
Building
Lot Description Backs to Trees, Landscaping, Front Yard, SideYard(s), Road Frontage
Story 3
Foundation Slab
Sewer On Site Septic
Water Public
Architectural Style Colonial
Level or Stories 3
Additional Building Above Grade, Below Grade
Structure Type Dry Wall
New Construction N
Schools
Elementary Schools Oak View
Middle Schools Robinson Secondary School
High Schools Robinson Secondary School
School District Fairfax County Public Schools
Others
Senior Community No
Tax ID 0771 20 0006A
Ownership Fee Simple
SqFt Source Assessor
Security Features Security System
Acceptable Financing Conventional, Cash, FHA, VA
Horse Property N
Listing Terms Conventional, Cash, FHA, VA
Financing Conventional,Cash,FHA,VA
Special Listing Condition Standard
Read Less Info
Want to know what your home might be worth? Contact us for a FREE valuation!

Our team is ready to help you sell your home for the highest possible price ASAP

Bought with Lynn Chung • Fairfax Realty Select
GET MORE INFORMATION
Broker-Owner | Lic# RM423246






