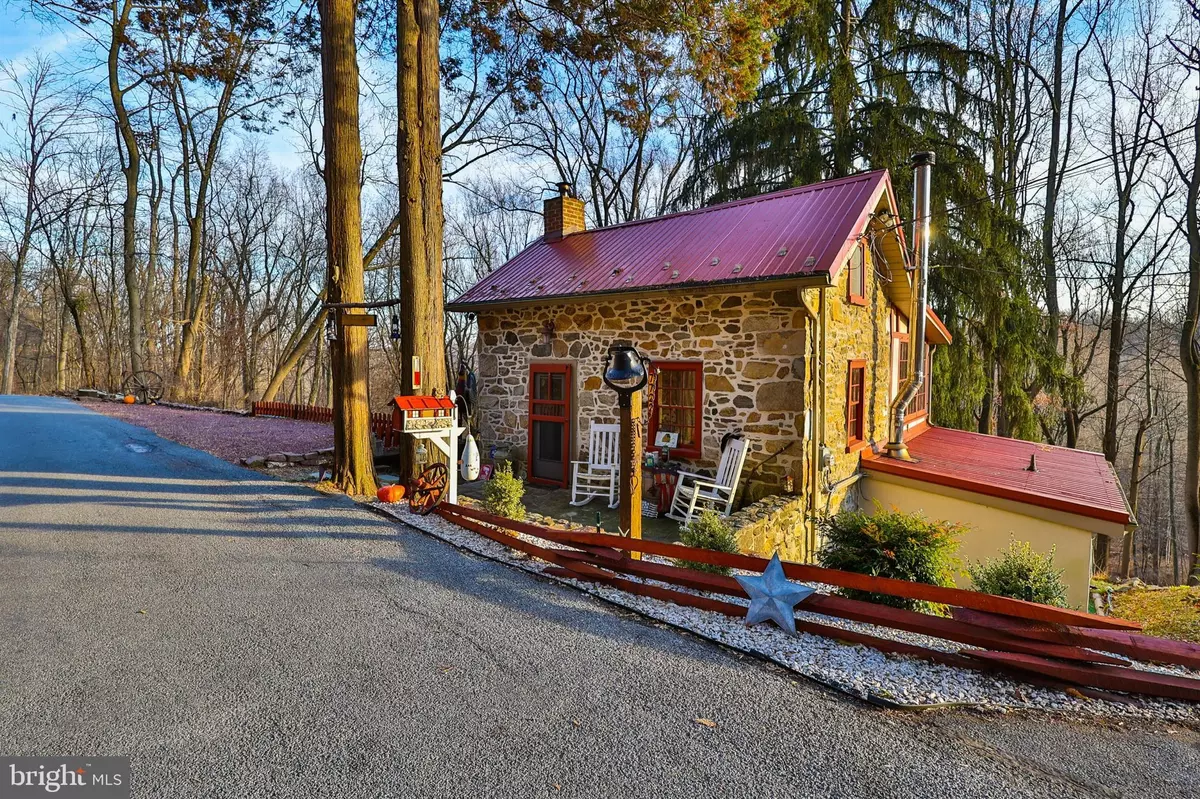$300,000
$275,000
9.1%For more information regarding the value of a property, please contact us for a free consultation.
2 Beds
1 Bath
1,162 SqFt
SOLD DATE : 04/01/2022
Key Details
Sold Price $300,000
Property Type Single Family Home
Sub Type Detached
Listing Status Sold
Purchase Type For Sale
Square Footage 1,162 sqft
Price per Sqft $258
Subdivision None Available
MLS Listing ID PALH2001714
Sold Date 04/01/22
Style Farmhouse/National Folk
Bedrooms 2
Full Baths 1
HOA Y/N N
Abv Grd Liv Area 1,162
Originating Board BRIGHT
Year Built 1880
Annual Tax Amount $3,360
Tax Year 2021
Lot Size 1.787 Acres
Acres 1.79
Lot Dimensions 176.55 x 433.95
Property Description
Beautiful stone cottage in a quiet, rural setting with a view in every direction. On almost 2 acres, watch deer, turkeys & wildlife from your dining room or deck/patio all year around. You'll love the coziness & warm, homey feeling you get when you walk into this historic home. The family room has a slate floor & a warm wood stove to make you feel at home. It's open into the dining room with lots of windows & stunning views of the woods. Kitchen opens into the dining room with granite countertops & a tile floor. The full bath finishes off the first floor. Upstairs is an office/den with a stone wall & a unique birch handrail. The rustic barn door leads into the 1st bedroom, that is currently used as exercise & hobby room. On the 3rd floor is the quaint Master bedroom with original wood floors, stone wall & a peaked ceiling. Outside there are 2 parking areas. The asphalt driveway is near the guest cottage which has a skylight, pellet stove, microwave, TV, fridge & plenty of built-ins.
Location
State PA
County Lehigh
Area Upper Milford Twp (12321)
Zoning R-A
Rooms
Other Rooms Dining Room, Primary Bedroom, Kitchen, Family Room, Bedroom 1, Office, Full Bath
Interior
Interior Features Skylight(s), Exposed Beams
Hot Water Oil
Heating Forced Air
Cooling None
Flooring Wood, Tile/Brick, Slate
Fireplaces Number 1
Fireplaces Type Stone
Equipment Dryer, Microwave, Oven/Range - Electric, Refrigerator, Washer
Fireplace Y
Appliance Dryer, Microwave, Oven/Range - Electric, Refrigerator, Washer
Heat Source Oil
Laundry Main Floor
Exterior
Exterior Feature Patio(s)
Garage Spaces 5.0
Fence Split Rail
Utilities Available Cable TV
Water Access N
View Panoramic, Trees/Woods, Valley
Roof Type Pitched,Metal
Street Surface Black Top
Accessibility None
Porch Patio(s)
Road Frontage Boro/Township
Total Parking Spaces 5
Garage N
Building
Lot Description Sloping, Trees/Wooded
Story 2.5
Foundation Stone
Sewer On Site Septic
Water Well
Architectural Style Farmhouse/National Folk
Level or Stories 2.5
Additional Building Above Grade, Below Grade
Structure Type Beamed Ceilings,Log Walls,Plaster Walls,Wood Ceilings
New Construction N
Schools
Elementary Schools Shoemaker
Middle Schools Eyer
High Schools Emmaus
School District East Penn
Others
Senior Community No
Tax ID 547252622858-00001
Ownership Fee Simple
SqFt Source Estimated
Acceptable Financing Conventional, Cash
Listing Terms Conventional, Cash
Financing Conventional,Cash
Special Listing Condition Standard
Read Less Info
Want to know what your home might be worth? Contact us for a FREE valuation!

Our team is ready to help you sell your home for the highest possible price ASAP

Bought with Sean Kieff • United Real Estate of Central PA
GET MORE INFORMATION
Broker-Owner | Lic# RM423246






