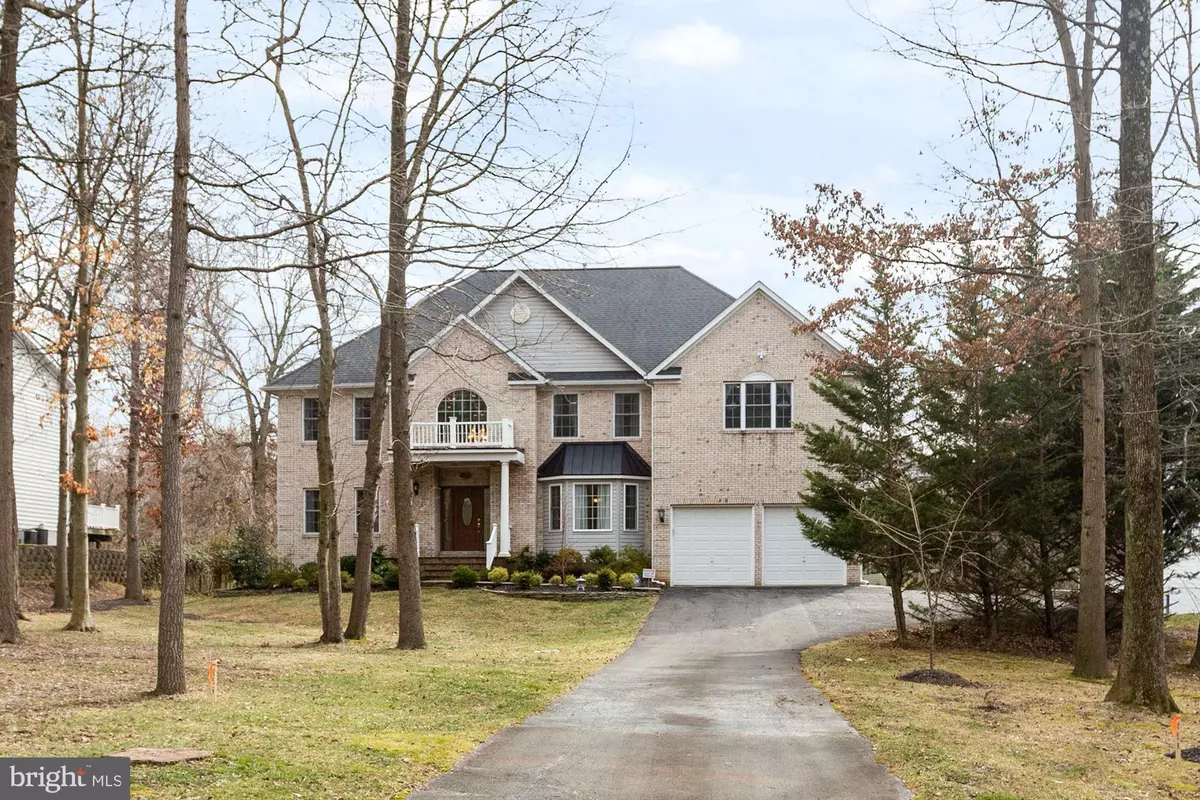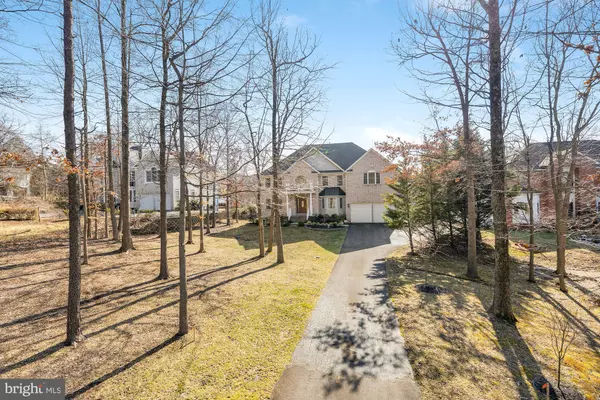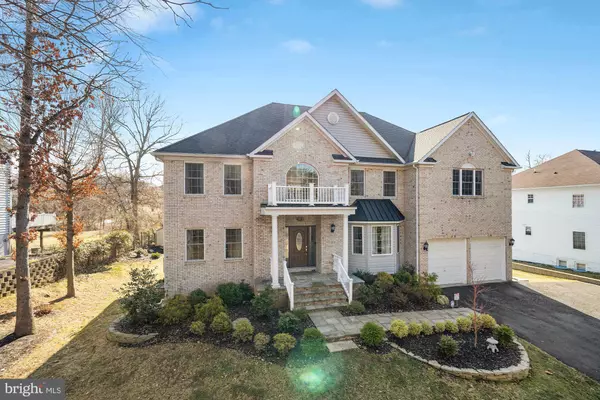$1,225,000
$1,100,000
11.4%For more information regarding the value of a property, please contact us for a free consultation.
5 Beds
5 Baths
5,544 SqFt
SOLD DATE : 03/31/2022
Key Details
Sold Price $1,225,000
Property Type Single Family Home
Sub Type Detached
Listing Status Sold
Purchase Type For Sale
Square Footage 5,544 sqft
Price per Sqft $220
Subdivision Willow Springs
MLS Listing ID VAFX2046246
Sold Date 03/31/22
Style Colonial
Bedrooms 5
Full Baths 4
Half Baths 1
HOA Y/N N
Abv Grd Liv Area 3,743
Originating Board BRIGHT
Year Built 2011
Annual Tax Amount $9,204
Tax Year 2021
Lot Size 0.505 Acres
Acres 0.51
Property Description
Wonderful colonial home on 1/2 Acre. Gleaming hardwood floors, soaring 2 story family room and foyer with open overlook from above. Gourmet kitchen features, granite countertops, stainless appliances, plenty of cabinet space and pantry. Upstairs you will find 3 generous size bedrooms plus a luxurious primary suite. Primary suite offers all the features you dream of, custom walk-in closet with access from the bedroom and the bathroom, tray ceiling with recessed lighting, luxury bathroom with large separate shower with jets galore, plus a corner jetted tub, double vanity, plus upgraded floor tiles. Lower levels features a huge recreation room, Au pair suite / in-law suite or could be the 5th and 6th bedrooms which includes an adjoining full bathroom. There is also a large storage room. All this plus an expansive deck and huge level backyard. Convenient for shopping and transportation: Close to Fairfax County Parkway, I66, RT 29, Stringfellow Park and Ride, Dulles Airport. Near Costco, Wegmans, Fair Oaks Mall, Restaurants galore, Fairfax Corner, George Mason and more.
Location
State VA
County Fairfax
Zoning 110
Rooms
Other Rooms Living Room, Dining Room, Primary Bedroom, Bedroom 2, Bedroom 3, Bedroom 4, Kitchen, Foyer, 2nd Stry Fam Ovrlk, 2nd Stry Fam Rm, In-Law/auPair/Suite, Other, Office, Recreation Room, Storage Room, Bathroom 2, Bathroom 3, Primary Bathroom
Basement Fully Finished
Interior
Interior Features Built-Ins, Ceiling Fan(s), Family Room Off Kitchen, Floor Plan - Traditional, Floor Plan - Open, Formal/Separate Dining Room, Kitchen - Table Space, Kitchen - Island, Pantry, Recessed Lighting, Walk-in Closet(s), Wood Floors, Primary Bath(s), Soaking Tub, WhirlPool/HotTub, Chair Railings, Crown Moldings, Double/Dual Staircase, Kitchen - Eat-In
Hot Water Natural Gas
Heating Forced Air, Zoned
Cooling Central A/C, Ceiling Fan(s), Heat Pump(s)
Flooring Hardwood, Luxury Vinyl Tile, Ceramic Tile
Fireplaces Number 1
Fireplaces Type Fireplace - Glass Doors, Mantel(s), Stone
Equipment Cooktop, Exhaust Fan, Extra Refrigerator/Freezer, Icemaker, Intercom, Dryer, Disposal, Dishwasher, Oven - Wall, Oven - Double, Refrigerator, Surface Unit
Fireplace Y
Window Features Bay/Bow,Palladian,Screens,Sliding
Appliance Cooktop, Exhaust Fan, Extra Refrigerator/Freezer, Icemaker, Intercom, Dryer, Disposal, Dishwasher, Oven - Wall, Oven - Double, Refrigerator, Surface Unit
Heat Source Natural Gas
Laundry Upper Floor
Exterior
Exterior Feature Deck(s)
Parking Features Garage - Front Entry
Garage Spaces 2.0
Water Access N
Accessibility None
Porch Deck(s)
Attached Garage 2
Total Parking Spaces 2
Garage Y
Building
Lot Description Trees/Wooded
Story 3
Foundation Other
Sewer Public Sewer
Water Public
Architectural Style Colonial
Level or Stories 3
Additional Building Above Grade, Below Grade
Structure Type Tray Ceilings,9'+ Ceilings,2 Story Ceilings
New Construction N
Schools
Elementary Schools Willow Springs
Middle Schools Katherine Johnson
High Schools Fairfax
School District Fairfax County Public Schools
Others
Senior Community No
Tax ID 0553 04 0010
Ownership Fee Simple
SqFt Source Assessor
Security Features Exterior Cameras
Acceptable Financing Conventional
Listing Terms Conventional
Financing Conventional
Special Listing Condition Standard
Read Less Info
Want to know what your home might be worth? Contact us for a FREE valuation!

Our team is ready to help you sell your home for the highest possible price ASAP

Bought with Bo B Bloomer • Century 21 Redwood Realty
GET MORE INFORMATION
Broker-Owner | Lic# RM423246






