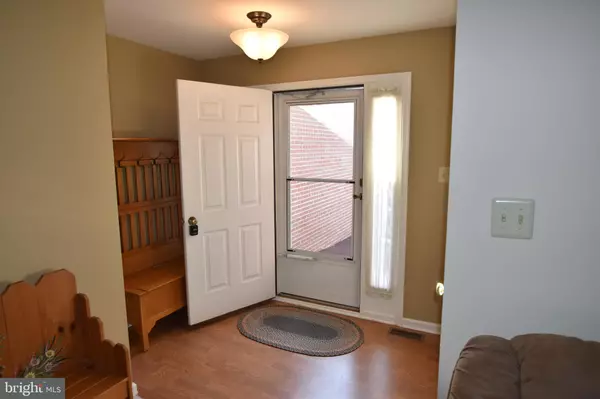$407,500
$375,000
8.7%For more information regarding the value of a property, please contact us for a free consultation.
3 Beds
2 Baths
1,601 SqFt
SOLD DATE : 03/29/2022
Key Details
Sold Price $407,500
Property Type Single Family Home
Sub Type Detached
Listing Status Sold
Purchase Type For Sale
Square Footage 1,601 sqft
Price per Sqft $254
Subdivision None Available
MLS Listing ID PAMC2027860
Sold Date 03/29/22
Style Ranch/Rambler
Bedrooms 3
Full Baths 2
HOA Y/N N
Abv Grd Liv Area 1,601
Originating Board BRIGHT
Year Built 2004
Annual Tax Amount $5,425
Tax Year 2021
Lot Size 1.251 Acres
Acres 1.25
Property Description
All offers must be in to the listing agent by 2:00 pm on Tuesday February 22. On the edge of town, but oh the privacy. A meandering paved driveway leads to the brick ranch home. A paver walkway to the entrance with side lights for natural lighting. Foyer entrance opens up the living/family room with a focal point of a brick fireplace with a slate hearth and mantel. Two different ways out to the wrap around deck. Picture framing surrounds the dining room with lots of natural lighting. Walk-out Bay includes huge windows and the other door for easy access for entertaining on the deck. Kitchen opens to the living area, separated only by a knee wall. Double stainless sink overlooks a garden window. There is a microwave above the electric range and dishwasher is surrounded by oak cabinetry topped by crown molding on the upper cabinets. There is room above the cabinets to display your treasured pieces. Master suite offers a walk-in closet and shower stall in the bath. Slumber in this comfy bedroom which has vaulted ceilings, ceiling fan and window topped by a half moon window. A third bedroom rounds out the first floor with another walk-in closet. There is a tub shower in the hall bath. Down the hall is the laundry room with oak cabinetry on the first floor. Fully drywalled oversized garage with electric door openers for both bays. A convenient man door on the side of the garage and even a storage closet! Bilco door is perfect for storing summer furniture in the basement. Seller welcomes inspections...however they will not do any repairs. So as is condition. A beautiful home!
Location
State PA
County Montgomery
Area Upper Hanover Twp (10657)
Zoning RES
Rooms
Other Rooms Living Room, Dining Room, Primary Bedroom, Bedroom 2, Bedroom 3, Kitchen, Foyer, Laundry, Full Bath
Basement Full, Outside Entrance, Walkout Stairs
Main Level Bedrooms 3
Interior
Interior Features Carpet, Ceiling Fan(s), Chair Railings, Combination Dining/Living, Dining Area, Floor Plan - Open, Recessed Lighting, Stall Shower, Tub Shower, Wainscotting, Walk-in Closet(s), Window Treatments
Hot Water Electric
Heating Central, Forced Air
Cooling Ceiling Fan(s), Central A/C
Flooring Carpet, Laminated, Vinyl
Fireplaces Number 1
Fireplaces Type Brick, Wood
Equipment Built-In Microwave, Dishwasher, Disposal, Dryer - Electric, Oven - Self Cleaning, Oven/Range - Electric, Washer
Furnishings No
Fireplace Y
Appliance Built-In Microwave, Dishwasher, Disposal, Dryer - Electric, Oven - Self Cleaning, Oven/Range - Electric, Washer
Heat Source Oil
Laundry Hookup, Main Floor
Exterior
Exterior Feature Deck(s)
Parking Features Garage - Front Entry, Garage Door Opener, Inside Access, Oversized
Garage Spaces 12.0
Water Access N
Roof Type Unknown
Street Surface Black Top
Accessibility None
Porch Deck(s)
Road Frontage Boro/Township
Attached Garage 2
Total Parking Spaces 12
Garage Y
Building
Lot Description Front Yard, Irregular, Level, SideYard(s)
Story 1
Foundation Concrete Perimeter
Sewer Mound System
Water Well
Architectural Style Ranch/Rambler
Level or Stories 1
Additional Building Above Grade
New Construction N
Schools
High Schools Upper Perkiomen
School District Upper Perkiomen
Others
Senior Community No
Tax ID 57-00-00095-487
Ownership Fee Simple
SqFt Source Assessor
Acceptable Financing Cash, Conventional, FHA, VA
Listing Terms Cash, Conventional, FHA, VA
Financing Cash,Conventional,FHA,VA
Special Listing Condition Standard
Read Less Info
Want to know what your home might be worth? Contact us for a FREE valuation!

Our team is ready to help you sell your home for the highest possible price ASAP

Bought with Natalie Jeker • Compass RE
GET MORE INFORMATION
Broker-Owner | Lic# RM423246






