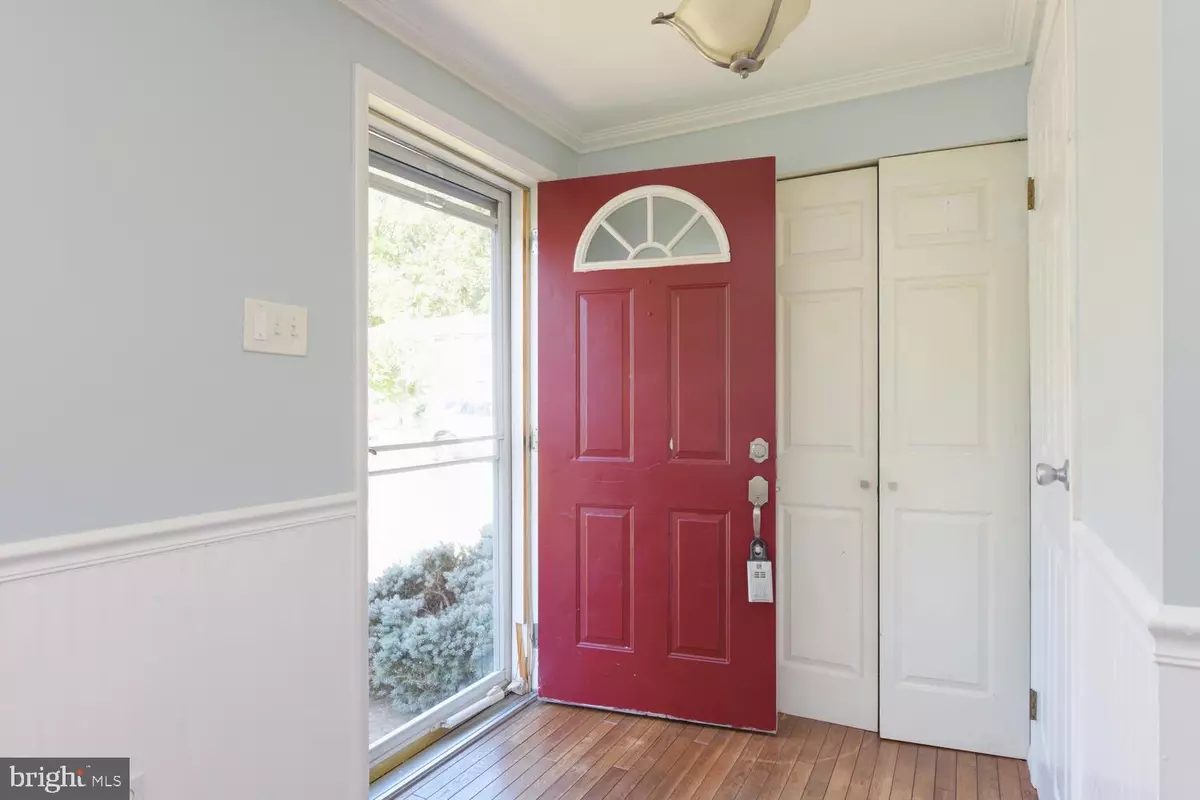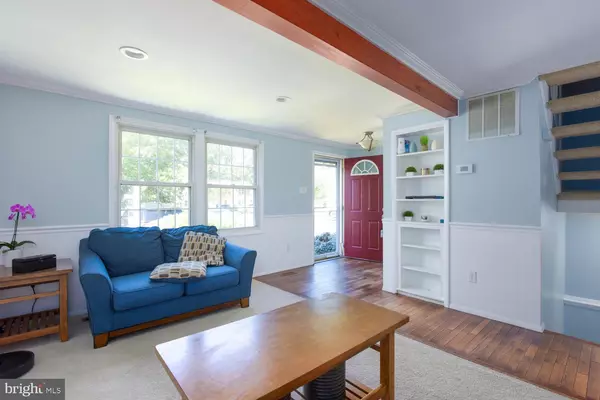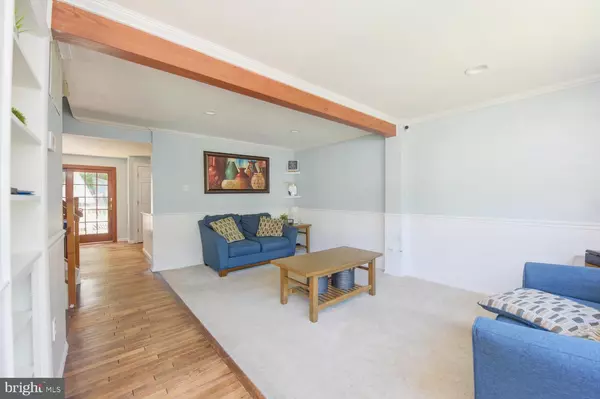$480,000
$429,900
11.7%For more information regarding the value of a property, please contact us for a free consultation.
3 Beds
3 Baths
1,620 SqFt
SOLD DATE : 03/25/2022
Key Details
Sold Price $480,000
Property Type Townhouse
Sub Type Interior Row/Townhouse
Listing Status Sold
Purchase Type For Sale
Square Footage 1,620 sqft
Price per Sqft $296
Subdivision Newington Forest
MLS Listing ID VAFX2051612
Sold Date 03/25/22
Style Colonial
Bedrooms 3
Full Baths 1
Half Baths 2
HOA Fees $77/mo
HOA Y/N Y
Abv Grd Liv Area 1,220
Originating Board BRIGHT
Year Built 1979
Tax Year 2021
Lot Size 1,500 Sqft
Acres 0.03
Property Description
Welcome home to 8111 Loving Forest Court.
This home features three bedrooms, one full and two half bathrooms and three levels of bright, open living spaces which includes stainless steel appliances, granite counter tops, hardwood floors, plush carpeting and fresh neutral paint. You will love spacious sun-filled living room. The open kitchen and dining room leads to the large private deck and beautiful wooded parkland.
Upstairs are three spacious bedrooms and one full dual entry bathroom. The finished lower level boasts a recreation room, an additional half bathroom and a layout that allows for easy partition of an additional room/den and private exterior door.
This bright, open layout is perfect for casual everyday living or for savvy entertaining!
ALL OFFERS ARE DUE Friday 3/4 AT 4:30PM.
Location
State VA
County Fairfax
Rooms
Other Rooms Living Room, Dining Room, Primary Bedroom, Bedroom 2, Bedroom 3, Kitchen, Game Room, Utility Room
Basement Outside Entrance, Rear Entrance, Daylight, Full, Fully Finished, Walkout Level
Interior
Interior Features Combination Kitchen/Dining, Kitchen - Eat-In, Built-Ins, Upgraded Countertops, Window Treatments, Wainscotting, Wood Floors, Floor Plan - Open
Hot Water Electric
Heating Forced Air, Heat Pump(s)
Cooling Ceiling Fan(s), Heat Pump(s)
Fireplaces Number 1
Fireplaces Type Mantel(s), Screen
Equipment Dishwasher, Disposal, Dryer, Exhaust Fan, Icemaker, Microwave, Oven/Range - Electric, Refrigerator, Washer
Fireplace Y
Window Features Double Pane,Screens
Appliance Dishwasher, Disposal, Dryer, Exhaust Fan, Icemaker, Microwave, Oven/Range - Electric, Refrigerator, Washer
Heat Source Electric
Exterior
Exterior Feature Deck(s), Patio(s)
Garage Spaces 2.0
Fence Rear
Water Access N
Accessibility None
Porch Deck(s), Patio(s)
Total Parking Spaces 2
Garage N
Building
Lot Description Backs to Trees, Backs - Parkland, Cul-de-sac, Premium, No Thru Street, Trees/Wooded, Private
Story 3
Foundation Other
Sewer Public Sewer
Water Public
Architectural Style Colonial
Level or Stories 3
Additional Building Above Grade, Below Grade
New Construction N
Schools
High Schools South County
School District Fairfax County Public Schools
Others
Senior Community No
Tax ID 0981 04 0373
Ownership Fee Simple
SqFt Source Estimated
Special Listing Condition Standard
Read Less Info
Want to know what your home might be worth? Contact us for a FREE valuation!

Our team is ready to help you sell your home for the highest possible price ASAP

Bought with John C Goodwyn • Pearson Smith Realty, LLC
GET MORE INFORMATION
Broker-Owner | Lic# RM423246






