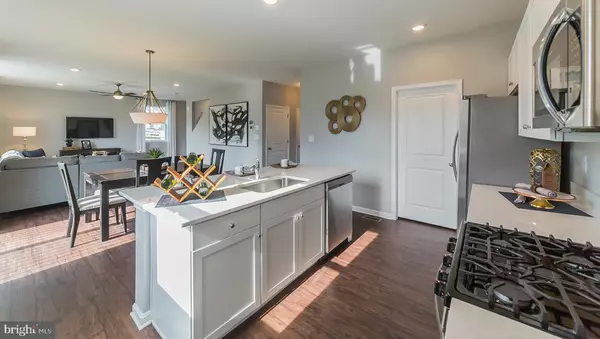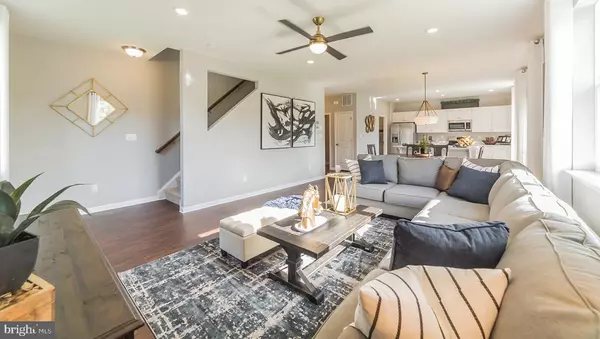$510,270
$511,270
0.2%For more information regarding the value of a property, please contact us for a free consultation.
4 Beds
3 Baths
2,340 SqFt
SOLD DATE : 03/15/2022
Key Details
Sold Price $510,270
Property Type Single Family Home
Sub Type Detached
Listing Status Sold
Purchase Type For Sale
Square Footage 2,340 sqft
Price per Sqft $218
Subdivision Ocean Acres
MLS Listing ID NJOC2005060
Sold Date 03/15/22
Style Contemporary,Traditional
Bedrooms 4
Full Baths 2
Half Baths 1
HOA Y/N N
Abv Grd Liv Area 2,340
Originating Board BRIGHT
Year Built 2021
Annual Tax Amount $416
Tax Year 2020
Lot Size 0.258 Acres
Acres 0.26
Lot Dimensions 75x150
Property Description
**New home ready for Early 2022 Delivery!**
The Galen by D.R. Horton is a stunning new construction home plan featuring 2,340 square feet of living space, 4 bedrooms, 2.5 baths and a 2-car garage in Ocean Acres. Ocean Acres is the best valued new single-family homes in Barnegat just minutes from the Garden State Parkway and Long Beach Island. The Galen is popular for a reason! Off the foyer is the flex room, this space can be used as a dining room, home office or childrens play area! The kitchen featuring a large, modern island with granite countertops and white cabinetry opens up to the dining area and great room so you will never miss a beat. Upstairs, four bedrooms will provide plenty of comfortable space for everyone and the second floor laundry room simplifies an everyday chore! Getting the yard ready has never been easier as this house will feature full yard sod and sprinklers! 25 Wright Road also comes complete with our Smart Home System featuring a Qolsys IQ Panel, Honeywell Z-Wave Thermostat, Amazon Echo Dot, Skybell video doorbell, Eaton Z-Wave Switch and Kwikset Smart Door Lock.
Photos representative of plan only and may vary as built. Pricing and incentives may be qualified by Buyers election to use the builders preferred lender, see representative for details.
Location
State NJ
County Ocean
Area Barnegat Twp (21501)
Zoning RESIDENTIAL
Rooms
Basement Unfinished, Poured Concrete
Interior
Interior Features Floor Plan - Open, Kitchen - Eat-In, Kitchen - Island, Walk-in Closet(s)
Hot Water Electric
Heating Central
Cooling Central A/C
Flooring Laminate Plank, Vinyl, Carpet
Equipment Dishwasher, Microwave, Oven/Range - Gas, Stainless Steel Appliances
Fireplace N
Appliance Dishwasher, Microwave, Oven/Range - Gas, Stainless Steel Appliances
Heat Source Natural Gas
Exterior
Parking Features Garage - Front Entry
Garage Spaces 2.0
Water Access N
Accessibility 2+ Access Exits
Attached Garage 2
Total Parking Spaces 2
Garage Y
Building
Lot Description Cleared, Landscaping
Story 2
Foundation Concrete Perimeter, Passive Radon Mitigation
Sewer Public Sewer
Water Public
Architectural Style Contemporary, Traditional
Level or Stories 2
Additional Building Above Grade
New Construction Y
Schools
Middle Schools Russell O. Brackman M.S.
High Schools Barnegat
School District Barnegat Township Public Schools
Others
Senior Community No
Tax ID 01-00092 18-00006
Ownership Fee Simple
SqFt Source Estimated
Acceptable Financing Conventional, VA, FHA, Cash
Listing Terms Conventional, VA, FHA, Cash
Financing Conventional,VA,FHA,Cash
Special Listing Condition Standard
Read Less Info
Want to know what your home might be worth? Contact us for a FREE valuation!

Our team is ready to help you sell your home for the highest possible price ASAP

Bought with Anita Jacobus • Keller Williams Shore Properties
GET MORE INFORMATION

Broker-Owner | Lic# RM423246






