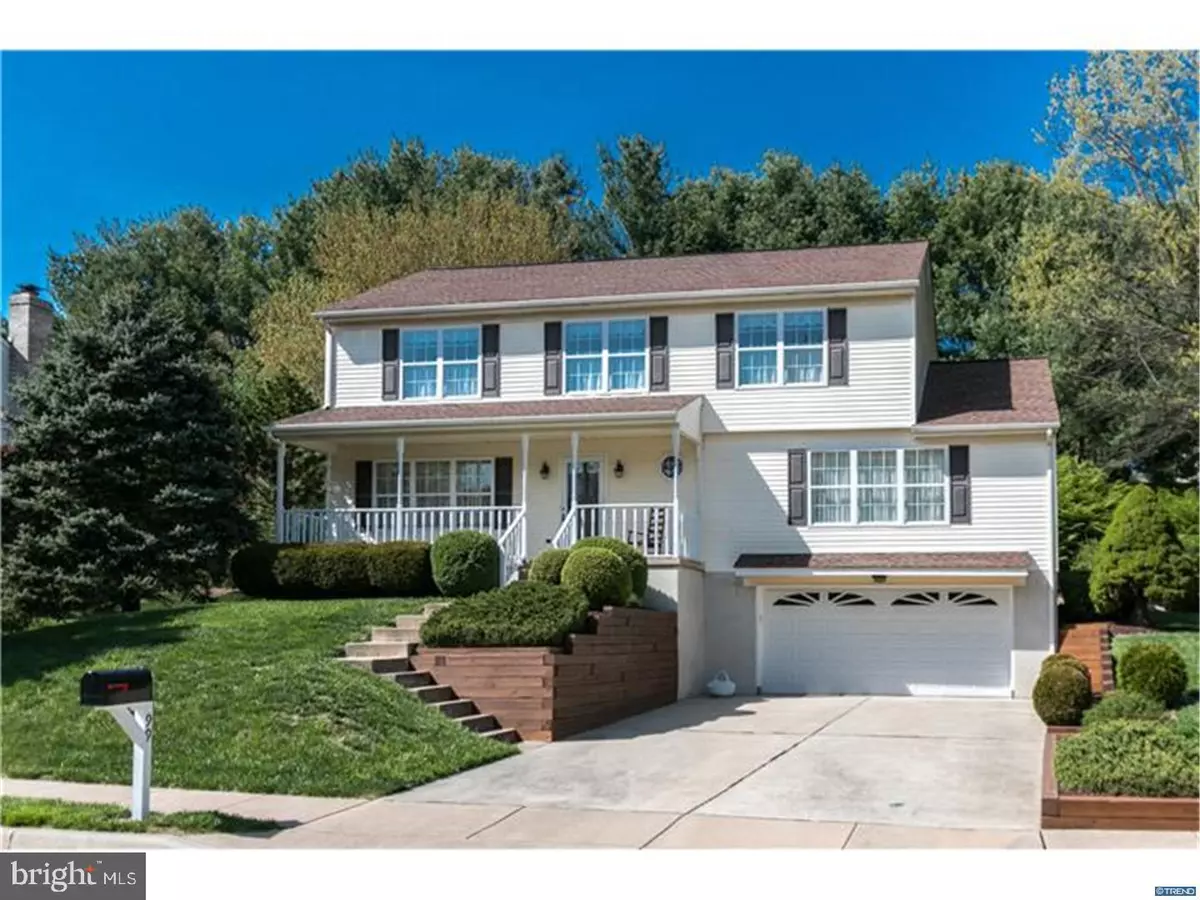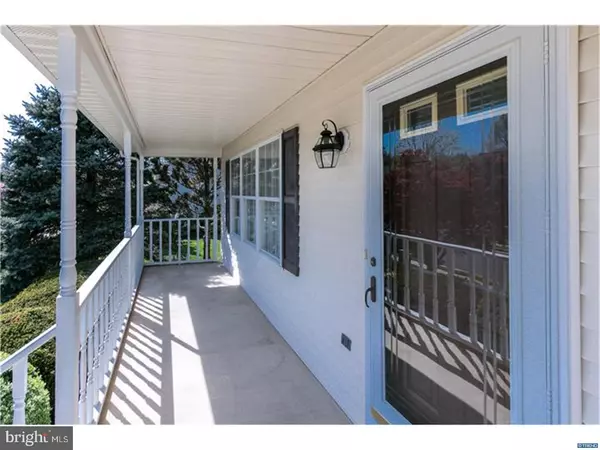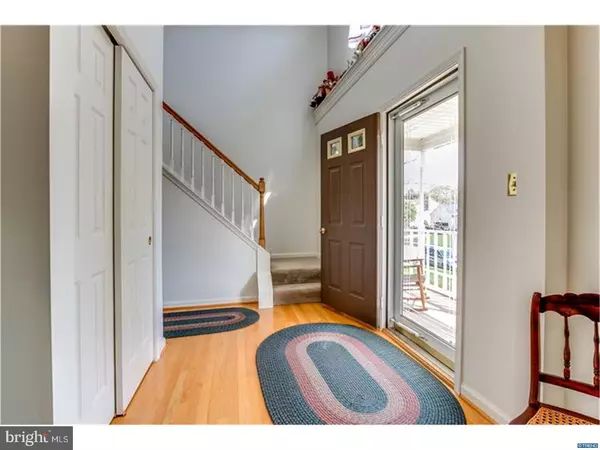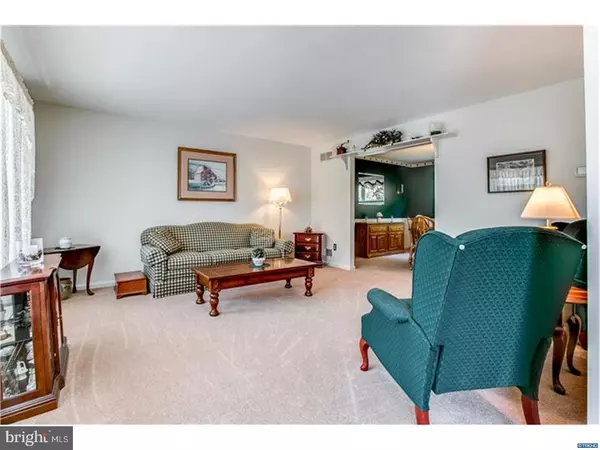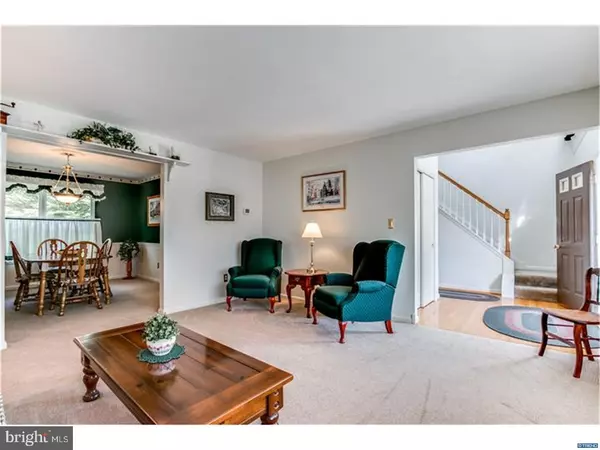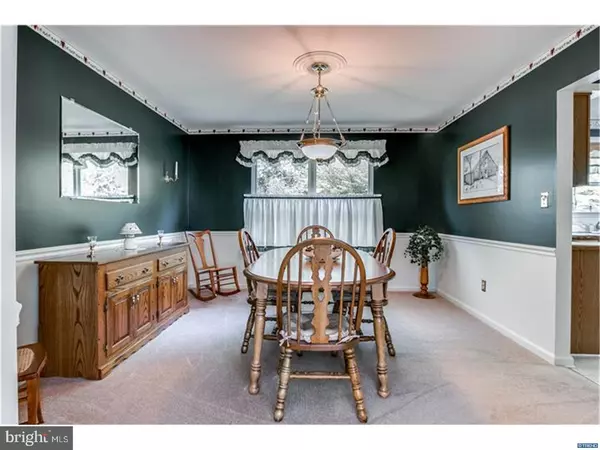$365,000
$365,000
For more information regarding the value of a property, please contact us for a free consultation.
4 Beds
3 Baths
2,725 SqFt
SOLD DATE : 06/14/2018
Key Details
Sold Price $365,000
Property Type Single Family Home
Sub Type Detached
Listing Status Sold
Purchase Type For Sale
Square Footage 2,725 sqft
Price per Sqft $133
Subdivision West Branch
MLS Listing ID 1000866282
Sold Date 06/14/18
Style Colonial
Bedrooms 4
Full Baths 2
Half Baths 1
HOA Y/N N
Abv Grd Liv Area 2,725
Originating Board TREND
Year Built 1996
Annual Tax Amount $4,254
Tax Year 2017
Lot Size 0.350 Acres
Acres 0.35
Lot Dimensions 105 X 151
Property Description
Impeccable 4 bedroom/2.1 bath colonial located just minutes from downtown Newark in convenient West Branch. This stunning home offers a relaxing front porch and welcoming foyer with hardwood flooring that is complemented by a combined living and dining room perfect for large gatherings. A well equipped kitchen is truly the heart of the home offering loads of counter space and convenient sliding doors that usher you to an immaculate wood deck overlooking a private lush backyard. Bordering the kitchen is a private office with a slider that could also be used as 5th bedroom and a generously sized family room with a cozy marble gas fireplace perfect for chilly days. Completing the first level is a powder room and main floor laundry. Relax in the spacious master suite boasting a walk in closet and a full bath with double vanities & soaking tub. Three additional nice sized bedrooms and updated hall bath with new vanity complete this level. The lower level can be finished to your specific needs providing even more space. Completing this package is a whole house humidifier, upgraded HEPA air filter system, architectural roof in 2008 and meticulous landscaping. Located within a 5 mile radius for Newark Charter School and minutes from the University of DE. Just move in, unpack and take a quick stroll down to Main Street for dinner!
Location
State DE
County New Castle
Area Newark/Glasgow (30905)
Zoning 18RT
Rooms
Other Rooms Living Room, Dining Room, Primary Bedroom, Bedroom 2, Bedroom 3, Kitchen, Family Room, Bedroom 1, Laundry, Other, Attic
Basement Full, Unfinished
Interior
Interior Features Primary Bath(s), Air Filter System, Stall Shower, Kitchen - Eat-In
Hot Water Electric
Heating Heat Pump - Gas BackUp, Forced Air
Cooling Central A/C
Flooring Wood, Fully Carpeted, Vinyl, Tile/Brick
Fireplaces Number 1
Fireplaces Type Marble, Gas/Propane
Equipment Built-In Range, Dishwasher, Built-In Microwave
Fireplace Y
Appliance Built-In Range, Dishwasher, Built-In Microwave
Laundry Main Floor
Exterior
Parking Features Inside Access
Garage Spaces 5.0
Utilities Available Cable TV
Water Access N
Roof Type Pitched
Accessibility None
Attached Garage 2
Total Parking Spaces 5
Garage Y
Building
Lot Description Sloping, Front Yard, Rear Yard, SideYard(s)
Story 2
Foundation Brick/Mortar
Sewer Public Sewer
Water Public
Architectural Style Colonial
Level or Stories 2
Additional Building Above Grade
New Construction N
Schools
School District Christina
Others
Senior Community No
Tax ID 18-002.00-177
Ownership Fee Simple
Acceptable Financing Conventional, VA, FHA 203(b)
Listing Terms Conventional, VA, FHA 203(b)
Financing Conventional,VA,FHA 203(b)
Read Less Info
Want to know what your home might be worth? Contact us for a FREE valuation!

Our team is ready to help you sell your home for the highest possible price ASAP

Bought with Patricia D Wolf • RE/MAX Elite
GET MORE INFORMATION
Broker-Owner | Lic# RM423246

