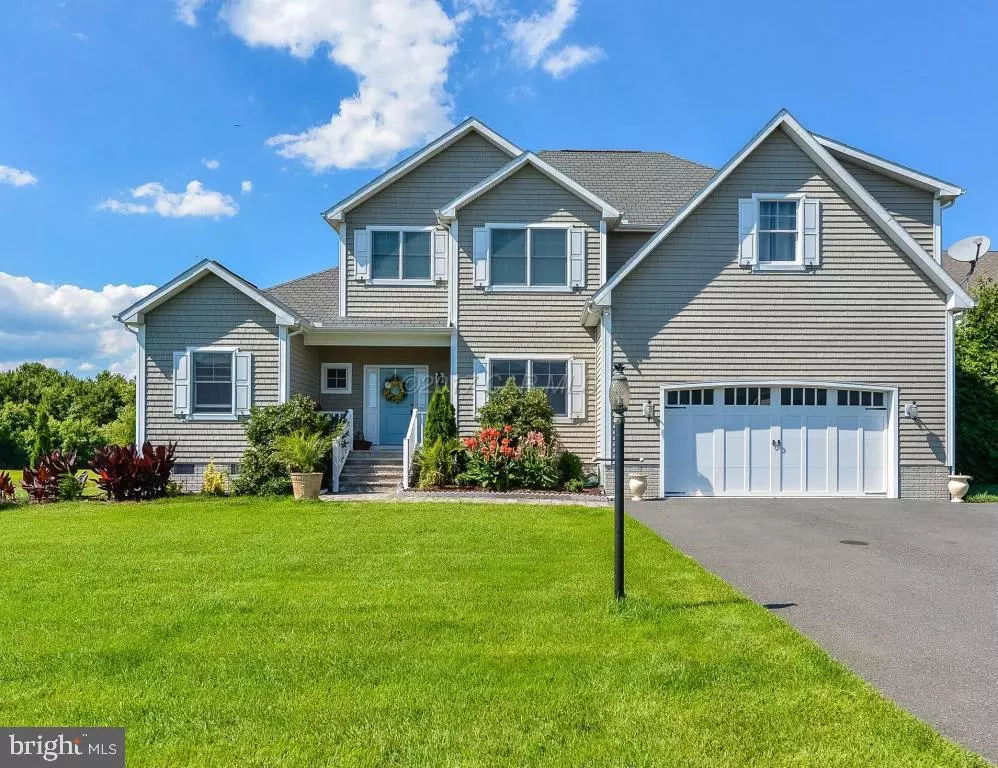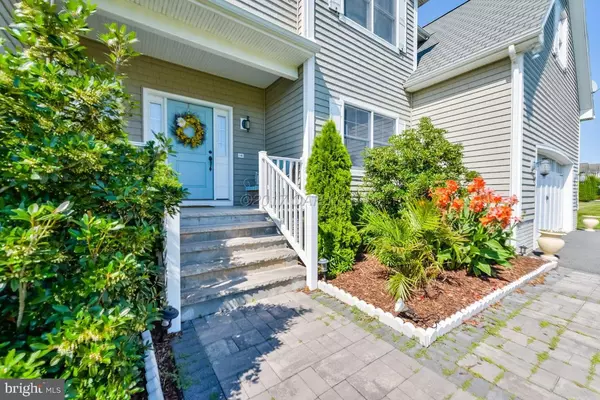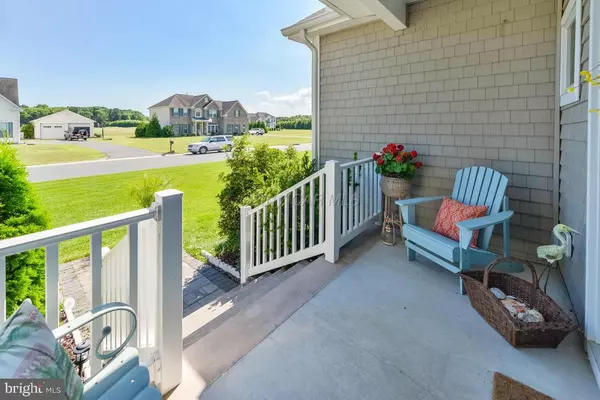$465,000
$475,000
2.1%For more information regarding the value of a property, please contact us for a free consultation.
4 Beds
3 Baths
3,298 SqFt
SOLD DATE : 03/29/2018
Key Details
Sold Price $465,000
Property Type Single Family Home
Sub Type Detached
Listing Status Sold
Purchase Type For Sale
Square Footage 3,298 sqft
Price per Sqft $140
Subdivision Winding Creek Estates
MLS Listing ID 1000519896
Sold Date 03/29/18
Style Contemporary
Bedrooms 4
Full Baths 2
Half Baths 1
HOA Fees $50/ann
HOA Y/N Y
Abv Grd Liv Area 3,298
Originating Board CAR
Year Built 2010
Lot Size 0.834 Acres
Acres 0.83
Property Description
CUSTOM BUILT HOME IN A BEAUTIFUL TRANQUIL SETTING! On a .83-acre pond front lot with expansive pond and preservation views. Geothermal energy efficient home built to this original owner's exacting standards. Utility bills less than 1/2 of neighboring homes. Open concept living at its best. Chef's dream kitchen features Designer Custom Cabinets, Pantry, Stainless Appliances and Granite. The dining room, light filled family room and screen porch are all adjacent to the kitchen. Paver patio and fire pit. Spacious main level Master Suite and Office/Den. The second level includes an additional family room and 3 generously sized bedrooms. Storage Galore! Great Restaurants and Shopping, Ocean City, Assateague Island Beaches, Downtown Berlin, West Ocean City, Golf and Watersports are all nearby.
Location
State MD
County Worcester
Area West Ocean City (85)
Interior
Interior Features Entry Level Bedroom, Ceiling Fan(s), Upgraded Countertops, Walk-in Closet(s), WhirlPool/HotTub, Window Treatments, Wine Storage
Hot Water Electric
Heating Geothermal
Cooling Central A/C
Equipment Dishwasher, Disposal, Dryer, Oven/Range - Electric, Icemaker, Refrigerator, Oven - Wall, Washer
Furnishings No
Window Features Insulated,Screens
Appliance Dishwasher, Disposal, Dryer, Oven/Range - Electric, Icemaker, Refrigerator, Oven - Wall, Washer
Exterior
Exterior Feature Patio(s), Porch(es), Screened
Parking Features Garage Door Opener
Garage Spaces 2.0
Water Access Y
View Pond, Water
Roof Type Architectural Shingle
Porch Patio(s), Porch(es), Screened
Road Frontage Public
Garage Y
Building
Lot Description Cleared
Story 2
Foundation Other, Crawl Space
Sewer Septic Exists
Water Well
Architectural Style Contemporary
Level or Stories 2
Additional Building Above Grade
New Construction N
Schools
Elementary Schools Ocean City
Middle Schools Stephen Decatur
High Schools Stephen Decatur
School District Worcester County Public Schools
Others
Tax ID 441056
Ownership Fee Simple
SqFt Source Estimated
Acceptable Financing Conventional
Listing Terms Conventional
Financing Conventional
Read Less Info
Want to know what your home might be worth? Contact us for a FREE valuation!

Our team is ready to help you sell your home for the highest possible price ASAP

Bought with Peck Miller • Coldwell Banker Realty
GET MORE INFORMATION
Broker-Owner | Lic# RM423246






