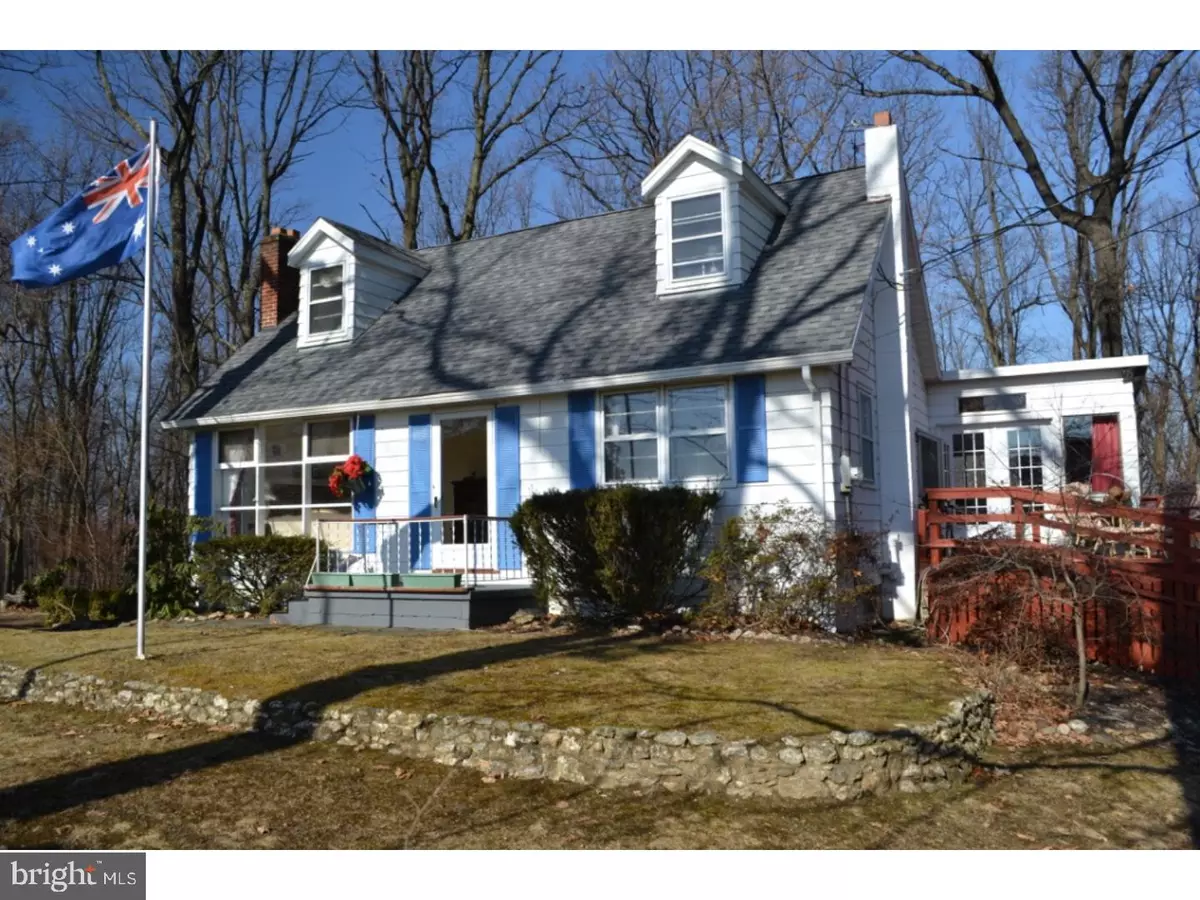$272,500
$289,900
6.0%For more information regarding the value of a property, please contact us for a free consultation.
3 Beds
2 Baths
2,376 SqFt
SOLD DATE : 06/11/2018
Key Details
Sold Price $272,500
Property Type Single Family Home
Sub Type Detached
Listing Status Sold
Purchase Type For Sale
Square Footage 2,376 sqft
Price per Sqft $114
Subdivision None Available
MLS Listing ID 1005646519
Sold Date 06/11/18
Style Cape Cod,Traditional
Bedrooms 3
Full Baths 2
HOA Y/N N
Abv Grd Liv Area 2,376
Originating Board TREND
Year Built 1955
Annual Tax Amount $5,293
Tax Year 2018
Lot Size 0.918 Acres
Acres 0.92
Lot Dimensions 200X200
Property Description
A warm welcome greets you as you enter into this deceptively large home with many features that will delight you! A brick fireplace in the living room further enhances the already brightly lit room in this traditional cape cod. To the right is the dining room that leads to the lovely, updated kitchen with large island! Well thought-out with all new appliances, cabinets, countertops that will certainly please any cook. The deck off the kitchen is perfect for a relaxing afternoon tea or cookout. There is a full bath on the first floor and office or guest room, too. But the great room is so great! Massive, actually, with a wood stove, skylights and room enough for a grand piano and small orchestra! It truly is a wonderful room. Upstairs are 3 nice-sized bedrooms with hardwood floors, lots of storage and a full bath. The basement is partially finished and also has a fireplace and outside entrance, also an attached, heated 2 car garage. There is a newer boiler (2013), hot water heater, and newer roof (2013). Then the Quonset hut - enough room for an RV, more vehicles and a walk up storage area, with electric, all on just under an acre. Lots more to consider here, we welcome your showing!
Location
State PA
County Lehigh
Area Upper Macungie Twp (12320)
Zoning R1
Rooms
Other Rooms Living Room, Dining Room, Primary Bedroom, Bedroom 2, Kitchen, Family Room, Bedroom 1, Other
Basement Full, Outside Entrance
Interior
Interior Features Kitchen - Island, Butlers Pantry, Skylight(s), Ceiling Fan(s), Stain/Lead Glass, Wood Stove, Water Treat System
Hot Water Electric
Heating Heat Pump - Gas BackUp, Propane, Wood Burn Stove, Forced Air
Cooling Central A/C
Flooring Wood, Fully Carpeted, Vinyl, Tile/Brick
Fireplaces Number 2
Fireplaces Type Brick
Equipment Oven - Self Cleaning, Dishwasher, Disposal
Fireplace Y
Appliance Oven - Self Cleaning, Dishwasher, Disposal
Heat Source Bottled Gas/Propane, Wood
Laundry Basement
Exterior
Exterior Feature Deck(s), Porch(es)
Parking Features Inside Access, Garage Door Opener, Oversized
Garage Spaces 5.0
Water Access N
Roof Type Pitched,Shingle
Accessibility None
Porch Deck(s), Porch(es)
Attached Garage 2
Total Parking Spaces 5
Garage Y
Building
Lot Description Level, Open, Trees/Wooded, Front Yard, SideYard(s)
Story 1.5
Foundation Brick/Mortar
Sewer On Site Septic
Water Well
Architectural Style Cape Cod, Traditional
Level or Stories 1.5
Additional Building Above Grade, Barn/Farm Building
New Construction N
Schools
High Schools Parkland
School District Parkland
Others
Senior Community No
Tax ID 545525718171-00001
Ownership Fee Simple
Acceptable Financing Conventional, VA, USDA
Listing Terms Conventional, VA, USDA
Financing Conventional,VA,USDA
Read Less Info
Want to know what your home might be worth? Contact us for a FREE valuation!

Our team is ready to help you sell your home for the highest possible price ASAP

Bought with Larry Ginsburg • BHHS Regency Real Estate
GET MORE INFORMATION
Broker-Owner | Lic# RM423246






