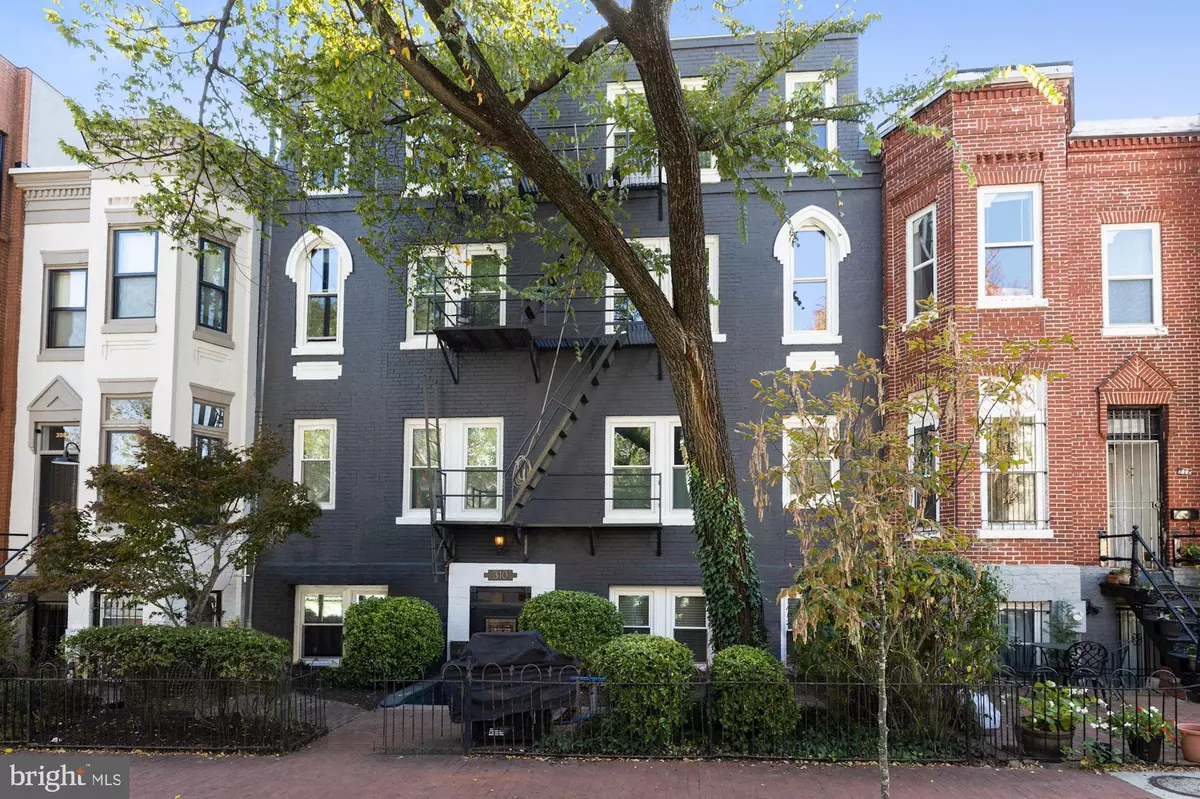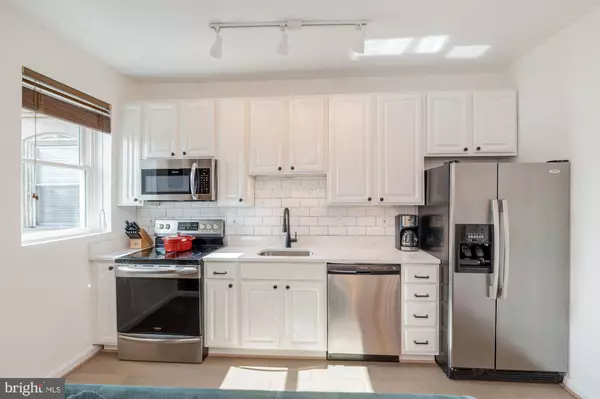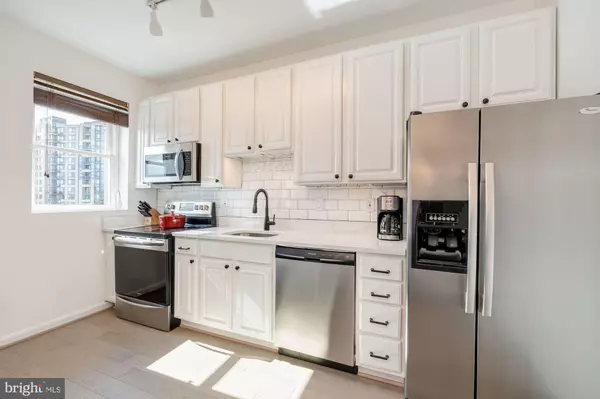$375,000
$374,900
For more information regarding the value of a property, please contact us for a free consultation.
1 Bed
1 Bath
500 SqFt
SOLD DATE : 02/09/2022
Key Details
Sold Price $375,000
Property Type Condo
Sub Type Condo/Co-op
Listing Status Sold
Purchase Type For Sale
Square Footage 500 sqft
Price per Sqft $750
Subdivision Mount Vernon
MLS Listing ID DCDC2018258
Sold Date 02/09/22
Style Contemporary
Bedrooms 1
Full Baths 1
Condo Fees $204/mo
HOA Y/N N
Abv Grd Liv Area 500
Originating Board BRIGHT
Year Built 1900
Annual Tax Amount $2,276
Tax Year 2021
Property Description
Verona Condominiums is a relaxed, self-managed 7-unit building with a low condo fee. Unit #5 at 310 M Street NW, is a charming one-bedroom, one-bathroom home. The condo has floods of natural light and high-end finishes. The main living area features two large windows, a column of exposed brick, gleaming hardwood floors, a dining area, and the open-concept kitchen. Completely renovated in 2018, the gourmet kitchen boasts professional stainless-steel appliances, quartz countertops, a subway tile backsplash, and ample cabinet space. The luxury bathroom features a subway tile soaking tub and smart mirror. The spacious bedroom offers three large windows, exposed brick, high ceilings, and a double door closet with custom shelving. Additionally, Verona Condominiums has just refreshed the building's look with all new exterior paint, a new fence installed in the rear for outdoor enjoyment, and the building is also in the midst of securing permits for owner's to install balconies on their units. With a walk score of 99, most daily errands and activities can be accomplished on foot - just the cherry on top of this wonderful home!
Location
State DC
County Washington
Zoning PER DC RECORDS
Direction East
Rooms
Other Rooms Living Room, Bedroom 1
Main Level Bedrooms 1
Interior
Interior Features Combination Dining/Living, Combination Kitchen/Living, Dining Area, Floor Plan - Open, Kitchen - Gourmet, Wood Floors
Hot Water Electric
Heating Forced Air
Cooling Central A/C
Flooring Hardwood
Equipment Built-In Microwave, Dishwasher, Disposal, Exhaust Fan, Oven/Range - Electric, Refrigerator, Stainless Steel Appliances, Washer/Dryer Stacked
Furnishings No
Fireplace N
Window Features Double Pane,Energy Efficient
Appliance Built-In Microwave, Dishwasher, Disposal, Exhaust Fan, Oven/Range - Electric, Refrigerator, Stainless Steel Appliances, Washer/Dryer Stacked
Heat Source Electric
Laundry Has Laundry, Dryer In Unit, Washer In Unit
Exterior
Exterior Feature Patio(s)
Amenities Available Common Grounds
Water Access N
View City
Accessibility None
Porch Patio(s)
Garage N
Building
Story 1
Unit Features Mid-Rise 5 - 8 Floors
Sewer Public Sewer
Water Public
Architectural Style Contemporary
Level or Stories 1
Additional Building Above Grade, Below Grade
Structure Type 9'+ Ceilings,High
New Construction N
Schools
School District District Of Columbia Public Schools
Others
Pets Allowed Y
HOA Fee Include Common Area Maintenance,Ext Bldg Maint,Insurance,Lawn Maintenance,Reserve Funds,Snow Removal,Sewer,Trash,Water
Senior Community No
Tax ID 0524//2005
Ownership Condominium
Security Features Main Entrance Lock,Security System
Acceptable Financing Cash, Conventional
Horse Property N
Listing Terms Cash, Conventional
Financing Cash,Conventional
Special Listing Condition Standard
Pets Allowed Cats OK, Dogs OK
Read Less Info
Want to know what your home might be worth? Contact us for a FREE valuation!

Our team is ready to help you sell your home for the highest possible price ASAP

Bought with Emily B Gordon • McEnearney Associates, Inc.
GET MORE INFORMATION
Broker-Owner | Lic# RM423246






