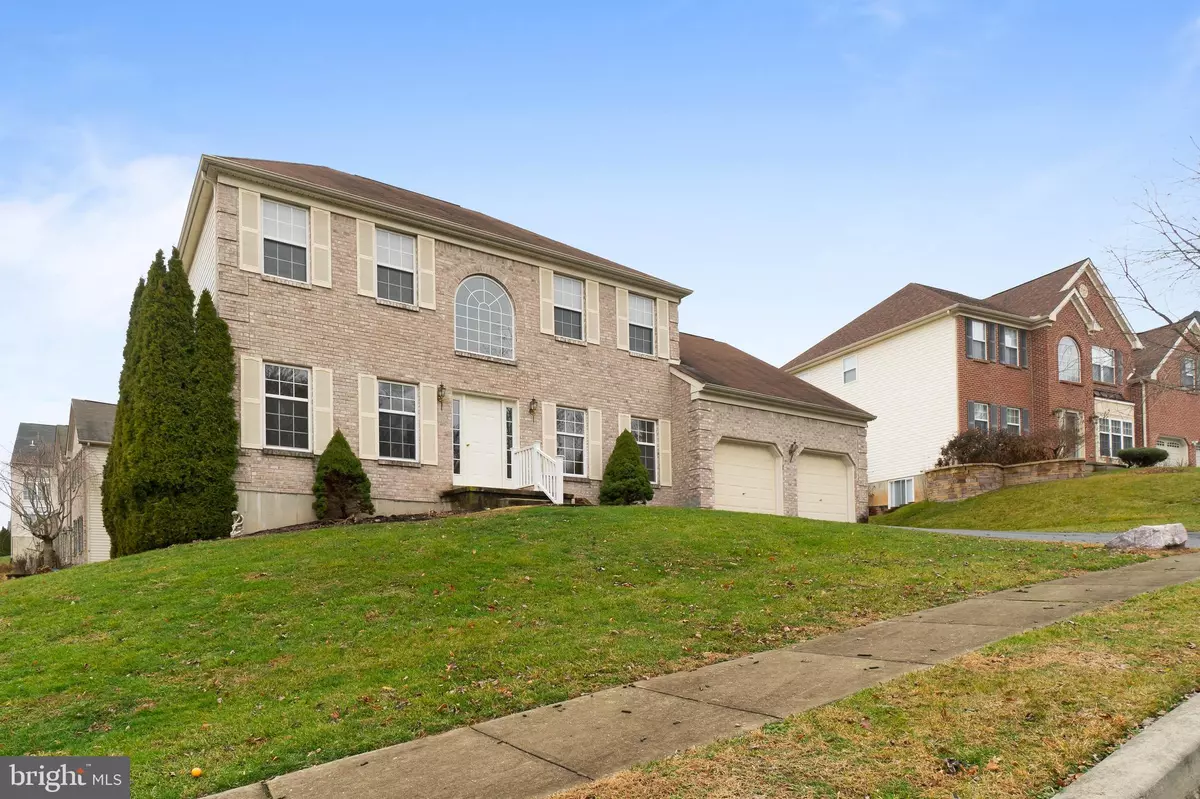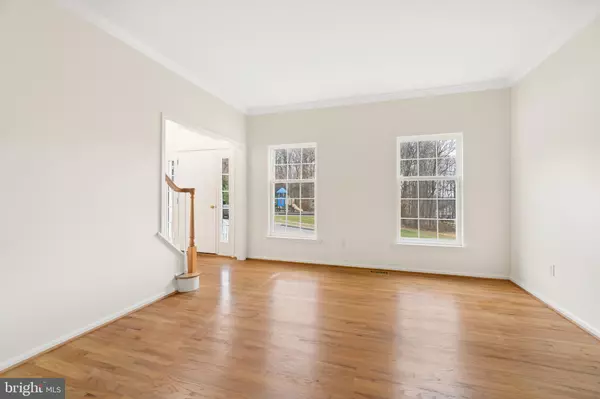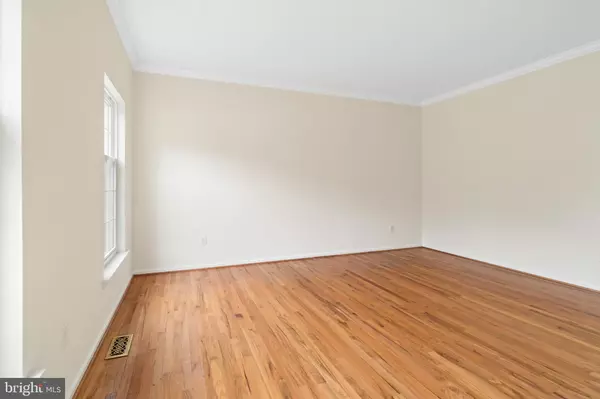$494,500
$498,500
0.8%For more information regarding the value of a property, please contact us for a free consultation.
4 Beds
3 Baths
2,750 SqFt
SOLD DATE : 02/09/2022
Key Details
Sold Price $494,500
Property Type Single Family Home
Sub Type Detached
Listing Status Sold
Purchase Type For Sale
Square Footage 2,750 sqft
Price per Sqft $179
Subdivision Preserve At Lafaye
MLS Listing ID DENC2013566
Sold Date 02/09/22
Style Colonial
Bedrooms 4
Full Baths 2
Half Baths 1
HOA Fees $20/ann
HOA Y/N Y
Abv Grd Liv Area 2,750
Originating Board BRIGHT
Year Built 2005
Annual Tax Amount $3,822
Tax Year 2021
Lot Size 10,454 Sqft
Acres 0.24
Lot Dimensions 95.90 x 114.60
Property Description
Nestled in the esteemed Preserve at Lafayette Hill community, positioned on a corner lot, sits 27 Donald Preston Drive. The charming curb appeal, 2 car garage, and brick front provide a sophisticated first impression. Inside the home, the two-story foyer greets you with hardwood flooring and natural sunlight which floods the entire space. To the left and right are the formal living and dining rooms, both feature impressive dimensions with a clean-lined design. The kitchen and family room presents a relaxed, fluid layout with lovely views of the backyard. Boasting of wood floors, kitchen island, large pantry, the kitchen is fully integrated and modern. The neutral design and grand proportions of the kitchen provide the freedom to create the perfect space to fit your needs. French doors leading out to the deck and rear yard are perfect for grilling or just relaxing. The family room offers a cozy space with a gas fireplace to warm you on cold winter nights. Another great feature is a separate room off the kitchen that is perfect for an office or playroom. Upstairs there are 4 spacious bedrooms, each with ample square footage and large closets. The main bedroom creates a relaxing retreat and contains an abundance of space with a private sitting room. The main bathroom has a double vanity, large soaking tub, and separate shower. To finish off the interior is a large unfinished basement. Perfect for storage or ready for you to finish to meet your needs. Freshly painted throughout, newer hot water heater, and lots of space, there is so much to see! So don't wait, schedule your showing now!
Location
State DE
County New Castle
Area Newark/Glasgow (30905)
Zoning NC21
Rooms
Basement Unfinished
Main Level Bedrooms 4
Interior
Interior Features Carpet, Dining Area, Family Room Off Kitchen, Kitchen - Eat-In
Hot Water Natural Gas
Heating Forced Air
Cooling Central A/C
Flooring Carpet, Hardwood
Fireplaces Number 1
Equipment Dishwasher, Disposal, Dryer, Refrigerator, Washer
Fireplace Y
Appliance Dishwasher, Disposal, Dryer, Refrigerator, Washer
Heat Source Natural Gas
Exterior
Parking Features Inside Access
Garage Spaces 2.0
Water Access N
Roof Type Shingle
Accessibility None
Attached Garage 2
Total Parking Spaces 2
Garage Y
Building
Lot Description Corner
Story 2
Foundation Concrete Perimeter
Sewer Public Sewer
Water Public
Architectural Style Colonial
Level or Stories 2
Additional Building Above Grade, Below Grade
Structure Type Dry Wall
New Construction N
Schools
School District Christina
Others
Senior Community No
Tax ID 11-013.40-125
Ownership Fee Simple
SqFt Source Assessor
Acceptable Financing Cash, Conventional, FHA, VA
Listing Terms Cash, Conventional, FHA, VA
Financing Cash,Conventional,FHA,VA
Special Listing Condition Standard
Read Less Info
Want to know what your home might be worth? Contact us for a FREE valuation!

Our team is ready to help you sell your home for the highest possible price ASAP

Bought with Daniel Borges • Coldwell Banker Realty
GET MORE INFORMATION
Broker-Owner | Lic# RM423246






