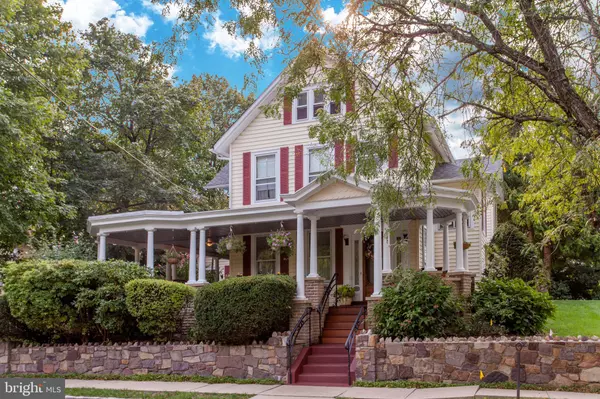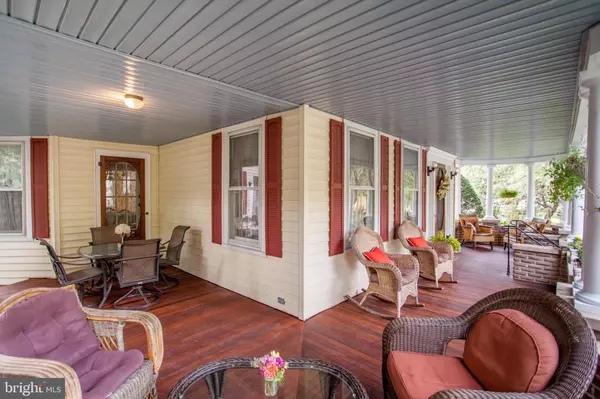$525,000
$524,900
For more information regarding the value of a property, please contact us for a free consultation.
4 Beds
3 Baths
2,447 SqFt
SOLD DATE : 01/28/2022
Key Details
Sold Price $525,000
Property Type Single Family Home
Sub Type Detached
Listing Status Sold
Purchase Type For Sale
Square Footage 2,447 sqft
Price per Sqft $214
MLS Listing ID NJHT2000298
Sold Date 01/28/22
Style Victorian
Bedrooms 4
Full Baths 2
Half Baths 1
HOA Y/N N
Abv Grd Liv Area 2,447
Originating Board BRIGHT
Year Built 1880
Annual Tax Amount $12,261
Tax Year 2020
Lot Size 10,454 Sqft
Acres 0.24
Lot Dimensions 0.00 x 0.00
Property Description
This beautifully maintained Queen Anne Victorian is just steps to historic downtown Flemington and offers a flexible and flowing floorplan on deep shady lot. A quintessential rocking chair front porch sets the stage for the grace and grandeur of a bygone era that has been preserved throughout the home. The deep wraparound porch has Brazilian Ipe wood floors and stairs, custom wrought iron railing, and 17 pillars. It is the perfect place to sit, enjoy a cup of tea, and watch the world go by. Walk through the cherrywood screen door and enter the foyer where you are greeted with period details such as geometrically designed hardwood floors, original woodwork, stained glass, and coffered ceilings. To the left, the parlor is a serene space filled with sunlight from many windows and featuring a period carved wood mantel. French doors lead into an elegant formal dining room with picture rails, bright windows, and a door to the wrap-around porch. Beyond the dining room is the informal dining room, a great flex space that leads to the home office (or first floor bedroom) with private entry and fieldstone walk leading down to the street. It also connects to the kitchen with granite counters, stainless steel appliances including 6 burner Wolf stove, farmhouse sink, back staircase, and access to the backyard via the mudroom. From the kitchen walk through the butlers pantry, with Dacor convection oven and custom cabinets, into the cozy living room with abundant sunlight, French doors, and a charming powder room with stained glass window. Heading up the beautiful staircase past functioning stained glass windows you reach the second level where the hardwood floors and period details continue. The private quarters offer four generously sized bedrooms with ample windows, and two full baths including the main bath which has been beautifully renovated with cast-iron tub, intricately tiled and heated floor, and glass stall shower with rainfall shower head. The third floor offers abundant storage, with a full staircase and headroom this could be finished for additional living space. Basement provides laundry services, utility sink, dry storage, 2 furnaces, and stairs up to side yard. The deep shady yard has abundant space for outdoor dining on the bluestone patio, original garden shed, and a fieldstone walk leading to the original carriage lane where you would pull in your horse and buggy. Find history, charm, and versatility just a short walk from Main Street.
Location
State NJ
County Hunterdon
Area Flemington Boro (21009)
Zoning TR
Rooms
Other Rooms Living Room, Dining Room, Bedroom 2, Bedroom 3, Bedroom 4, Kitchen, Den, Foyer, Breakfast Room, Bedroom 1, Office, Bathroom 1, Bathroom 2, Half Bath
Basement Unfinished, Walkout Stairs, Partial
Interior
Interior Features Additional Stairway, Attic, Breakfast Area, Butlers Pantry, Crown Moldings, Dining Area, Floor Plan - Traditional, Kitchen - Gourmet, Soaking Tub, Stain/Lead Glass, Upgraded Countertops, Wood Floors, Other
Hot Water Natural Gas
Heating Radiator, Steam
Cooling Window Unit(s)
Flooring Wood, Ceramic Tile
Equipment Commercial Range, Dishwasher, Dryer, Oven - Wall, Range Hood, Refrigerator, Six Burner Stove, Stainless Steel Appliances, Washer, Water Heater
Fireplace N
Appliance Commercial Range, Dishwasher, Dryer, Oven - Wall, Range Hood, Refrigerator, Six Burner Stove, Stainless Steel Appliances, Washer, Water Heater
Heat Source Natural Gas
Laundry Basement
Exterior
Utilities Available Cable TV, Natural Gas Available, Phone
Water Access N
Roof Type Asphalt,Shingle
Accessibility None
Garage N
Building
Lot Description Open, Private, Rear Yard, SideYard(s)
Story 2
Foundation Block, Other
Sewer Public Sewer
Water Public
Architectural Style Victorian
Level or Stories 2
Additional Building Above Grade, Below Grade
New Construction N
Schools
Elementary Schools Francis A. Desmares
Middle Schools Reading-Fleming M.S.
High Schools Hunterdon Central
School District Flemington-Raritan Regional
Others
Senior Community No
Tax ID 09-00024-00016
Ownership Fee Simple
SqFt Source Assessor
Acceptable Financing Negotiable
Listing Terms Negotiable
Financing Negotiable
Special Listing Condition Standard
Read Less Info
Want to know what your home might be worth? Contact us for a FREE valuation!

Our team is ready to help you sell your home for the highest possible price ASAP

Bought with Non Member • Non Subscribing Office
GET MORE INFORMATION
Broker-Owner | Lic# RM423246






