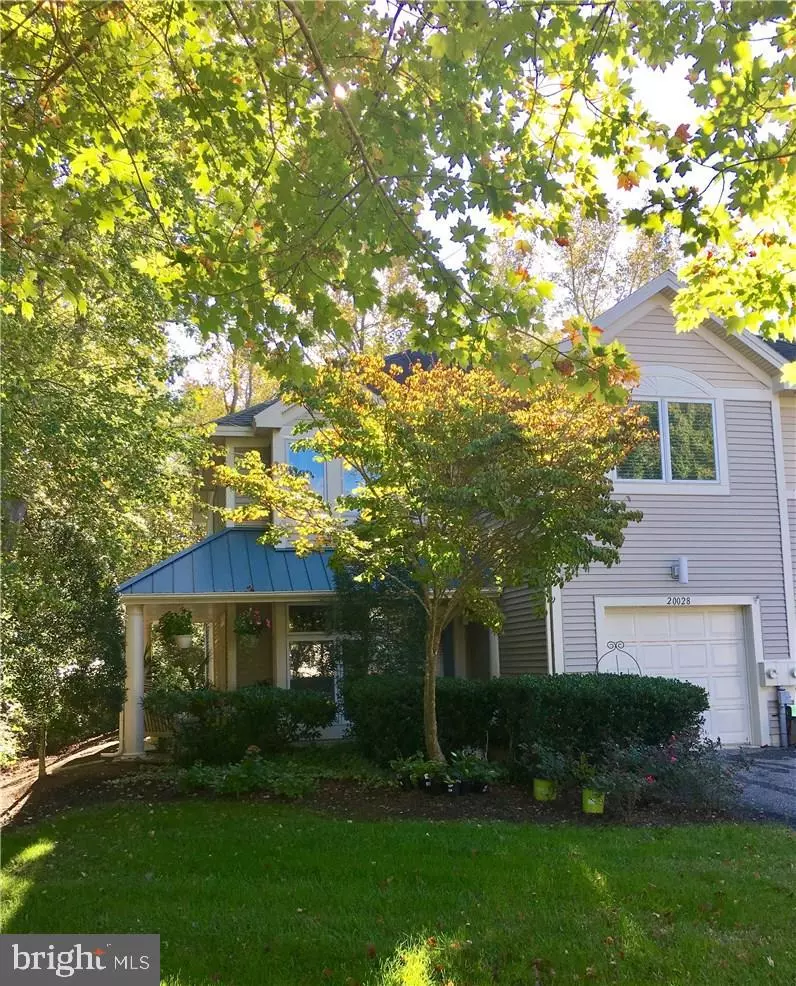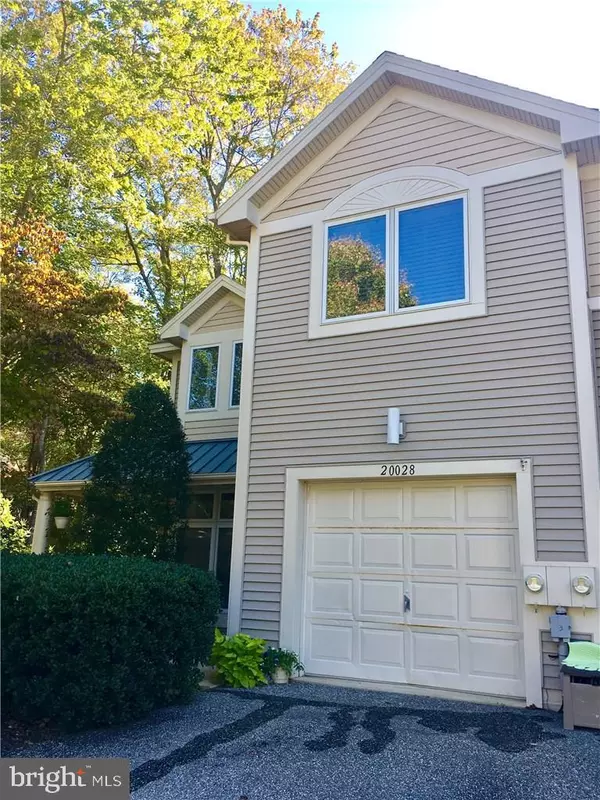$565,000
$565,000
For more information regarding the value of a property, please contact us for a free consultation.
3 Beds
3 Baths
1,900 SqFt
SOLD DATE : 06/08/2018
Key Details
Sold Price $565,000
Property Type Condo
Sub Type Condo/Co-op
Listing Status Sold
Purchase Type For Sale
Square Footage 1,900 sqft
Price per Sqft $297
Subdivision Sea Colony West
MLS Listing ID 1001575326
Sold Date 06/08/18
Style Contemporary
Bedrooms 3
Full Baths 2
Half Baths 1
Condo Fees $5,776
HOA Fees $202/ann
HOA Y/N Y
Abv Grd Liv Area 1,900
Originating Board SCAOR
Year Built 1994
Property Description
Simply Tranquil and Inviting! This property is definitely in its own league with no expense spared. Bordering mature and beautiful landscaping yet flooded with natural light, this end carriage home is perfectly situated within the Sea Colony community. There is no other word to describe the setting and the renovations in this home but striking. The finest and exceptional materials were used to COMPLETELY renovate this three bedroom, two and a half bath home. Property highlights include a three season room with tile flooring, a new gas fireplace re-positioned to better suit the living room area, garage, a designer kitchen with custom cabinetry, stainless appliance package, glass backsplash, custom built pantry and a wine cooler, masterfully renovated baths from top to bottom, stylish wood flooring and much more. Lovingly cared for and enjoyed!!
Location
State DE
County Sussex
Area Baltimore Hundred (31001)
Zoning RESIDENTIAL PLANNED COMM
Rooms
Main Level Bedrooms 3
Interior
Interior Features Attic, Kitchen - Eat-In, Ceiling Fan(s), Window Treatments
Hot Water Electric
Heating Forced Air
Cooling Central A/C
Flooring Carpet, Hardwood
Fireplaces Number 1
Fireplaces Type Gas/Propane
Equipment Dishwasher, Disposal, Exhaust Fan, Extra Refrigerator/Freezer, Microwave, Oven/Range - Electric, Range Hood, Refrigerator, Washer, Water Heater
Furnishings Yes
Fireplace Y
Window Features Screens
Appliance Dishwasher, Disposal, Exhaust Fan, Extra Refrigerator/Freezer, Microwave, Oven/Range - Electric, Range Hood, Refrigerator, Washer, Water Heater
Heat Source Electric
Exterior
Exterior Feature Deck(s), Patio(s)
Parking Features Other
Amenities Available Basketball Courts, Beach, Bike Trail, Jog/Walk Path, Tot Lots/Playground, Swimming Pool, Recreational Center, Sauna, Security, Tennis - Indoor, Tennis Courts
Water Access N
Roof Type Architectural Shingle
Accessibility None
Porch Deck(s), Patio(s)
Garage Y
Building
Lot Description Landscaping, Partly Wooded
Story 2
Unit Features Garden 1 - 4 Floors
Foundation Slab
Sewer Private Sewer
Water Private
Architectural Style Contemporary
Level or Stories 2
Additional Building Above Grade
New Construction N
Schools
School District Indian River
Others
HOA Fee Include Lawn Maintenance
Tax ID 134-17.00-41.00-20028
Ownership Condominium
SqFt Source Estimated
Acceptable Financing Cash, Conventional
Listing Terms Cash, Conventional
Financing Cash,Conventional
Special Listing Condition Standard
Read Less Info
Want to know what your home might be worth? Contact us for a FREE valuation!

Our team is ready to help you sell your home for the highest possible price ASAP

Bought with LAUREN ALBERTI • Coldwell Banker Realty
GET MORE INFORMATION
Broker-Owner | Lic# RM423246






