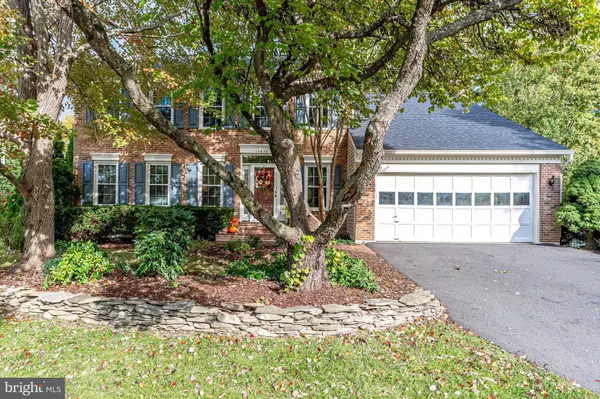$815,000
$785,000
3.8%For more information regarding the value of a property, please contact us for a free consultation.
4 Beds
4 Baths
3,728 SqFt
SOLD DATE : 01/05/2022
Key Details
Sold Price $815,000
Property Type Single Family Home
Sub Type Detached
Listing Status Sold
Purchase Type For Sale
Square Footage 3,728 sqft
Price per Sqft $218
Subdivision Little Rocky Run
MLS Listing ID VAFX2027644
Sold Date 01/05/22
Style Colonial
Bedrooms 4
Full Baths 3
Half Baths 1
HOA Fees $98/mo
HOA Y/N Y
Abv Grd Liv Area 2,640
Originating Board BRIGHT
Year Built 1987
Annual Tax Amount $7,509
Tax Year 2021
Lot Size 8,555 Sqft
Acres 0.2
Property Description
Amazing, Pristine Home in Sought-After Little Rocky Run * So very much to Appreciate Here * Main Level boasts Gleaming Hardwood Flooring * Beautiful Newer Kitchen with Granite and Stainless Steel Appliances with Breakfast Nook Opening to Family Room and Cozy Brick Fireplace * Immense Owners Bedroom with Updated En Suite Bath - Separate Tub and Frameless Glass Enclosed Oversized Shower * Newer Baths Throughout * Beautifully Finished Lower Level with Walkup Stairway to Huge Open Back Yard * Newer Windows and Brand New Architectural Roof
Location
State VA
County Fairfax
Zoning 131
Rooms
Basement Daylight, Partial, Walkout Stairs
Interior
Interior Features Breakfast Area, Ceiling Fan(s), Family Room Off Kitchen, Floor Plan - Traditional, Formal/Separate Dining Room, Kitchen - Island, Solar Tube(s), Soaking Tub, Sprinkler System, Walk-in Closet(s), Wood Floors
Hot Water Natural Gas
Heating Forced Air
Cooling Ceiling Fan(s), Central A/C
Flooring Carpet, Engineered Wood, Hardwood, Ceramic Tile
Fireplaces Number 1
Fireplaces Type Fireplace - Glass Doors, Brick, Mantel(s)
Equipment Built-In Microwave, Dryer, Dishwasher, Disposal, Exhaust Fan, Microwave, Oven/Range - Gas, Refrigerator, Six Burner Stove, Washer, Water Heater
Fireplace Y
Window Features Bay/Bow
Appliance Built-In Microwave, Dryer, Dishwasher, Disposal, Exhaust Fan, Microwave, Oven/Range - Gas, Refrigerator, Six Burner Stove, Washer, Water Heater
Heat Source Natural Gas
Exterior
Exterior Feature Deck(s)
Parking Features Garage - Front Entry, Additional Storage Area, Garage Door Opener
Garage Spaces 2.0
Fence Partially
Amenities Available Basketball Courts, Common Grounds, Community Center, Jog/Walk Path, Party Room, Picnic Area, Pool - Outdoor, Recreational Center, Tennis Courts, Tot Lots/Playground
Water Access N
View Garden/Lawn, Scenic Vista, Trees/Woods
Roof Type Architectural Shingle
Accessibility Other
Porch Deck(s)
Road Frontage State
Attached Garage 2
Total Parking Spaces 2
Garage Y
Building
Lot Description Landscaping, Trees/Wooded
Story 3
Foundation Concrete Perimeter
Sewer Public Sewer
Water Public
Architectural Style Colonial
Level or Stories 3
Additional Building Above Grade, Below Grade
Structure Type 9'+ Ceilings,Cathedral Ceilings
New Construction N
Schools
Elementary Schools Union Mill
Middle Schools Liberty
High Schools Centreville
School District Fairfax County Public Schools
Others
HOA Fee Include Common Area Maintenance,Management,Recreation Facility,Pool(s),Reserve Funds,Snow Removal,Trash,Other
Senior Community No
Tax ID 0654 04 0493
Ownership Fee Simple
SqFt Source Assessor
Horse Property N
Special Listing Condition Standard
Read Less Info
Want to know what your home might be worth? Contact us for a FREE valuation!

Our team is ready to help you sell your home for the highest possible price ASAP

Bought with Viktar Kutsevich • Samson Properties
GET MORE INFORMATION
Broker-Owner | Lic# RM423246






