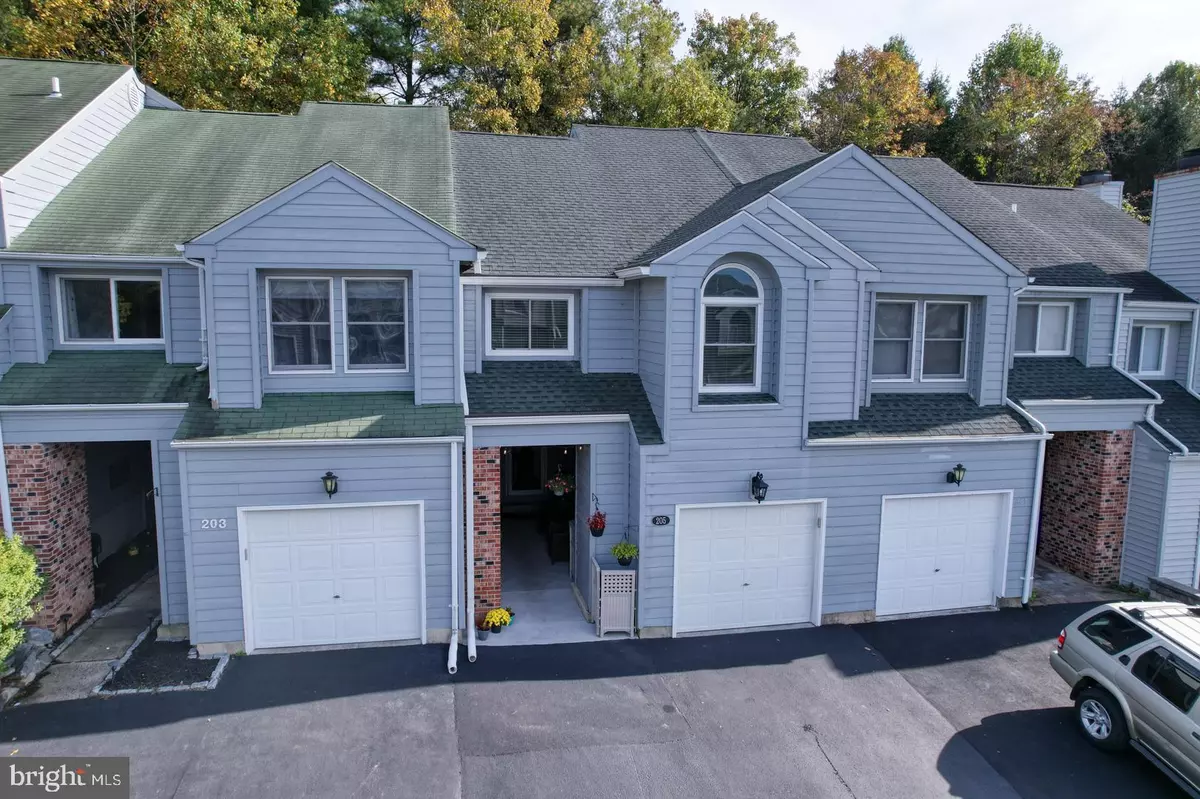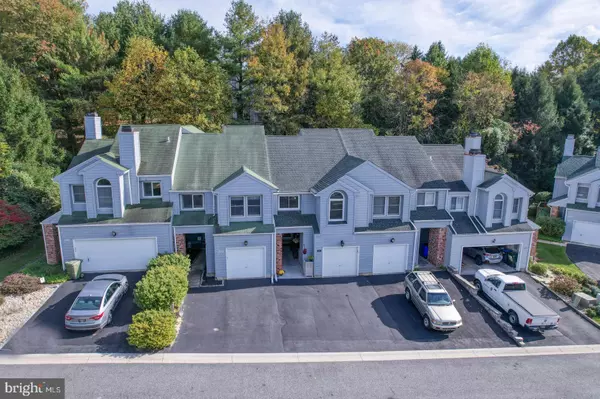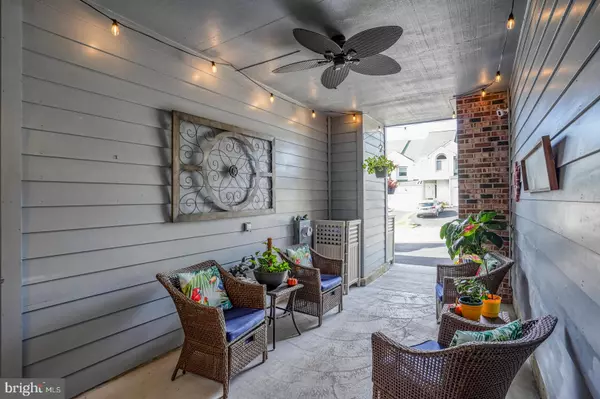$350,000
$345,000
1.4%For more information regarding the value of a property, please contact us for a free consultation.
3 Beds
3 Baths
2,100 SqFt
SOLD DATE : 01/03/2022
Key Details
Sold Price $350,000
Property Type Townhouse
Sub Type Interior Row/Townhouse
Listing Status Sold
Purchase Type For Sale
Square Footage 2,100 sqft
Price per Sqft $166
Subdivision The Ridge
MLS Listing ID DENC2009268
Sold Date 01/03/22
Style Contemporary
Bedrooms 3
Full Baths 2
Half Baths 1
HOA Fees $170/mo
HOA Y/N Y
Abv Grd Liv Area 1,400
Originating Board BRIGHT
Year Built 1990
Annual Tax Amount $3,123
Tax Year 2021
Lot Size 2,614 Sqft
Acres 0.06
Property Description
Welcome to 205 Sleepy Hollow Court in the sought-after development, The Ridge! This beautifully maintained townhome has been meticulously cared for and elegantly updated by its owners. A plethora of highlights and upgrades make this home a true gem!
Pull up, park in the freshly resurfaced driveway, and youre greeted by a delightfully cozy front entryway with recently upgraded concrete patio. Step inside and youll emerge into the main foyer highlighted by the expansive twelve-foot ceilings and gleaming hardwood flooring. Coming into the main living space, you'll see a newly remodeled kitchen with soft close cabinets, beautiful tile backsplash, granite countertops, under-cabinet hardwired lighting, hardwood floors.an entirely brand-new kitchen with new appliances in 2020. Off the kitchen you access the garage, leading to two designated driveway parking spaces. The dining, family room with fireplace, and powder room complete the main level. On the second level youll find 3 nicely sized bedrooms, each with a ceiling fan and brand-new carpet installed just this month. The primary bedroom is truly the showcase of the home, including its own bathroom with dual sinks, a brand-new glass walk-in shower, accessed through a beautiful sliding barn door. This bedroom offers a fireplace, ceiling fan, newly added recessed lights, large walk-in closet and built-in safe encased in the bedroom. The basement is finished as well, furnished with a large home office, and built-in soft-close cabinets. Other highlights and upgrades include a new roof (2015), all plumbing upgraded (2019), dual privacy screens in the back of the home, windows and gutters replaced 3 years ago, fresh paint throughout (2019), new Lennox A/C unit (2020), all light switches updated to rockers with many being dimmable, all bathroom fan/vents upgraded to quiet vents (2020), and so many more!
The gated community includes tennis courts and pool membership, each within walking distance of the home. No need to cut the grass, shovel snow, or resurface the drivewayits included in the HOA dues which also cover trash service. This beautiful home was to be the sellers forever home and is only available due to a work transfer. Showings begin on Friday, 10/29 at 10am. Schedule your tour today, this gem is just waiting for you to call it home.
Location
State DE
County New Castle
Area Newark/Glasgow (30905)
Zoning NCTH
Rooms
Other Rooms Living Room, Dining Room, Primary Bedroom, Bedroom 2, Bedroom 3, Kitchen, Basement, Laundry, Primary Bathroom
Basement Full, Fully Finished
Interior
Interior Features Chair Railings, Crown Moldings, Dining Area, Primary Bath(s), Walk-in Closet(s), Wood Floors
Hot Water Electric
Heating Heat Pump(s)
Cooling Central A/C
Flooring Carpet, Hardwood, Laminated
Fireplaces Number 2
Equipment Built-In Microwave, Disposal, Dryer, Microwave, Oven/Range - Gas, Refrigerator, Washer, Water Heater
Fireplace Y
Appliance Built-In Microwave, Disposal, Dryer, Microwave, Oven/Range - Gas, Refrigerator, Washer, Water Heater
Heat Source Electric
Laundry Dryer In Unit, Upper Floor, Washer In Unit
Exterior
Parking Features Inside Access
Garage Spaces 1.0
Parking On Site 2
Amenities Available Pool - Outdoor, Tennis Courts
Water Access N
Roof Type Shingle
Accessibility None
Attached Garage 1
Total Parking Spaces 1
Garage Y
Building
Story 3
Foundation Slab
Sewer Public Sewer
Water Public
Architectural Style Contemporary
Level or Stories 3
Additional Building Above Grade, Below Grade
Structure Type 9'+ Ceilings,Vaulted Ceilings
New Construction N
Schools
School District Red Clay Consolidated
Others
HOA Fee Include All Ground Fee,Common Area Maintenance,Lawn Maintenance,Pool(s),Snow Removal,Trash
Senior Community No
Tax ID 08-030.10-159
Ownership Fee Simple
SqFt Source Estimated
Special Listing Condition Standard
Read Less Info
Want to know what your home might be worth? Contact us for a FREE valuation!

Our team is ready to help you sell your home for the highest possible price ASAP

Bought with Michael A Walton • BHHS Fox & Roach - Hockessin
GET MORE INFORMATION
Broker-Owner | Lic# RM423246






