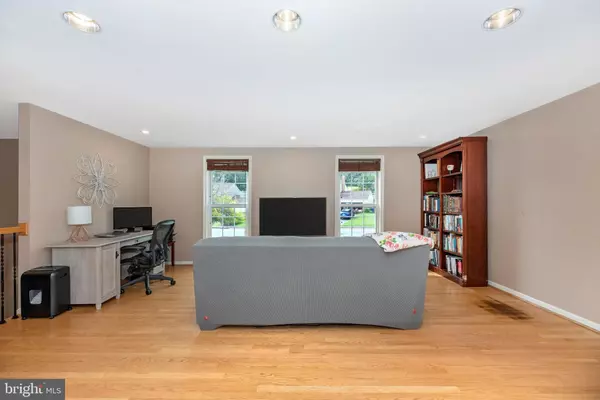$489,900
$489,900
For more information regarding the value of a property, please contact us for a free consultation.
4 Beds
3 Baths
2,130 SqFt
SOLD DATE : 12/30/2021
Key Details
Sold Price $489,900
Property Type Single Family Home
Sub Type Detached
Listing Status Sold
Purchase Type For Sale
Square Footage 2,130 sqft
Price per Sqft $230
Subdivision Westridge
MLS Listing ID MDFR2006816
Sold Date 12/30/21
Style Split Foyer
Bedrooms 4
Full Baths 3
HOA Y/N N
Abv Grd Liv Area 1,330
Originating Board BRIGHT
Year Built 1989
Annual Tax Amount $4,784
Tax Year 2021
Lot Size 0.413 Acres
Acres 0.41
Property Description
$10K Price Adjustment! SERENITY NOW! COMPLETELY UPDATED 4 BEDROOM & 3 FULL BATH SPLIT FOYER BOASTS PRIDE OF OWNERSHIP! FROM THE OUTSIDE NEW ARCHITECTURAL SHINGLED ROOF, 2 NEW INSULATED GARAGE DOORS, 2 NEW HIGH END GARAGE OPENERS WITH WIFI & A CUSTOM SHED, YOU WILL NOT BE DISAPPOINTED! NEW HVAC, UPDATED KITCHEN & BATHROOMS TOO!. THREE BEDROOMS & 2 FULL BATHS ON MAIN LEVEL + 1 BEDROOM & 1 FULL BATH ON LOWER LEVEL MEETS ALL LIVING SCENARIOS. GOURMET KITCHEN HAS VOLUMES OF MAPLE SPICE CABINETRY, STAINLESS STEEL APPLIANCES & GRANITE COUNTERTOPS. INVITING BACKYARD HAS SPACIOUS SCREENED IN PORCH THAT LEADS YOU TO A PATIO ENCLOSED BY A NEW VINYL PRIVACY FENCE BACK FOR MAXIMUM ENJOYMENT OF THE OUTDOOR LIVING SPACE. INSIDE THIS FABULOUS HOME, YOU WILL FIND RECESSED LIGHTS PEPPERED THROUGHOUT, PENDANT LIGHTS, OWNER SUITE WITH 2 CLOSETS, EACH WITH ITS OWN CLOSET ORGANIZER & GLEAMING HARDWOOD FLOORS ACROSS THE MAIN LEVEL. A SIZEABLE CORNER LOT, TWO CAR GARAGE, PLENTY OF OFF STREET PARKING & NO HOA! TASTEFUL FINISHES THROUGHOUT! CLOSE TO SHOPS, RESTAURANTS & MAJOR ROADS!
Location
State MD
County Frederick
Zoning RESIDENTIAL
Rooms
Other Rooms Living Room, Dining Room, Bedroom 2, Bedroom 3, Bedroom 4, Kitchen, Family Room, Foyer, Bedroom 1
Basement Heated, Improved, Interior Access, Garage Access, Fully Finished, Walkout Level
Main Level Bedrooms 3
Interior
Interior Features Built-Ins, Carpet, Ceiling Fan(s), Family Room Off Kitchen, Floor Plan - Open, Floor Plan - Traditional, Formal/Separate Dining Room, Kitchen - Country, Kitchen - Eat-In, Kitchen - Gourmet, Kitchen - Table Space, Pantry, Recessed Lighting, Stall Shower, Tub Shower, Upgraded Countertops, Wood Floors, Wood Stove
Hot Water Electric
Heating Heat Pump(s)
Cooling Central A/C
Flooring Carpet, Ceramic Tile, Hardwood
Fireplaces Number 1
Fireplaces Type Brick, Wood
Equipment Built-In Microwave, Dishwasher, Disposal, Dryer, Exhaust Fan, Oven/Range - Electric, Refrigerator, Stainless Steel Appliances, Washer, Water Heater
Fireplace Y
Appliance Built-In Microwave, Dishwasher, Disposal, Dryer, Exhaust Fan, Oven/Range - Electric, Refrigerator, Stainless Steel Appliances, Washer, Water Heater
Heat Source Electric
Laundry Basement, Has Laundry, Dryer In Unit, Washer In Unit
Exterior
Parking Features Additional Storage Area, Garage - Front Entry, Garage Door Opener, Oversized, Inside Access
Garage Spaces 8.0
Fence Privacy, Rear, Panel, Vinyl
Water Access N
Roof Type Asphalt
Street Surface Black Top
Accessibility None
Attached Garage 2
Total Parking Spaces 8
Garage Y
Building
Lot Description Corner, Front Yard, Landscaping, Rear Yard
Story 2
Foundation Concrete Perimeter
Sewer Public Sewer
Water Public
Architectural Style Split Foyer
Level or Stories 2
Additional Building Above Grade, Below Grade
Structure Type Dry Wall
New Construction N
Schools
School District Frederick County Public Schools
Others
Senior Community No
Tax ID 1118387417
Ownership Fee Simple
SqFt Source Assessor
Acceptable Financing Conventional, FHA, VA
Listing Terms Conventional, FHA, VA
Financing Conventional,FHA,VA
Special Listing Condition Standard
Read Less Info
Want to know what your home might be worth? Contact us for a FREE valuation!

Our team is ready to help you sell your home for the highest possible price ASAP

Bought with Richard A Fox • RE/MAX Realty Centre, Inc.
GET MORE INFORMATION
Broker-Owner | Lic# RM423246






