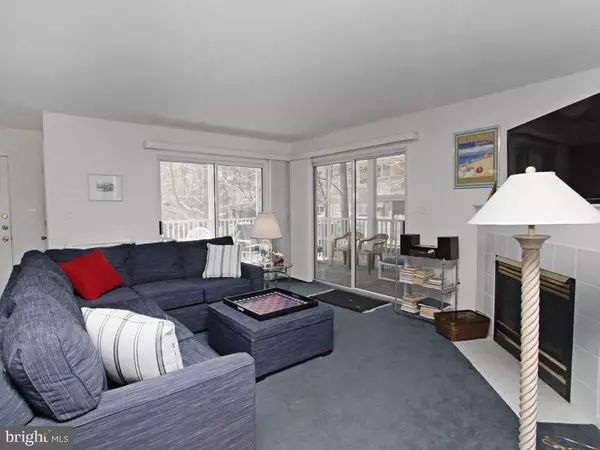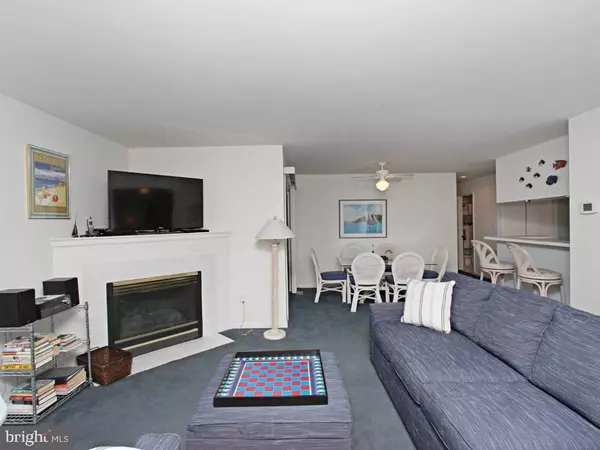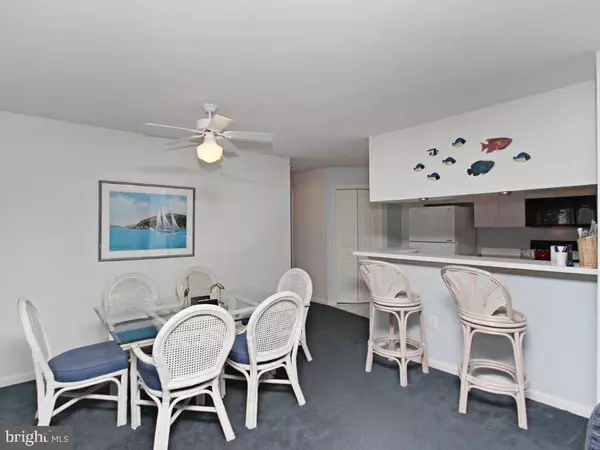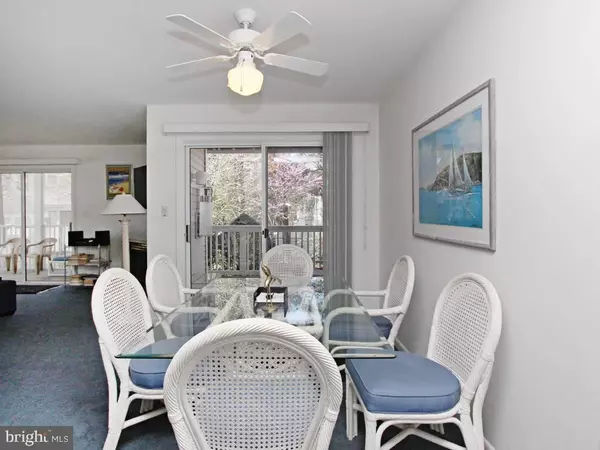$310,000
$319,900
3.1%For more information regarding the value of a property, please contact us for a free consultation.
3 Beds
2 Baths
1,300 SqFt
SOLD DATE : 05/07/2018
Key Details
Sold Price $310,000
Property Type Condo
Sub Type Condo/Co-op
Listing Status Sold
Purchase Type For Sale
Square Footage 1,300 sqft
Price per Sqft $238
Subdivision Sea Colony West
MLS Listing ID 1001036396
Sold Date 05/07/18
Style Contemporary
Bedrooms 3
Full Baths 2
Condo Fees $3,584
HOA Fees $202/ann
HOA Y/N Y
Abv Grd Liv Area 1,300
Originating Board SCAOR
Year Built 1996
Property Description
UNBEATABLE VALUE for this award winning floor plan-- that is currently the lowest priced, 1st floor Sea Colony Vista, that is available for sale. The home features a large, wrap around screened porch that looks out on a nicely landscaped, open green space; a spacious deck off the dining room, a gas fireplace that can be enjoyed from the living room, the dining room, the kitchen, and the third bedroom; a HVAC that is a little over 3 years old, and access to all the amazing amenities that the Sea Colony Community offers. The current owners rent the home for part of the summer season and enjoy the home the rest of the year themselves.
Location
State DE
County Sussex
Area Baltimore Hundred (31001)
Interior
Interior Features Breakfast Area, Entry Level Bedroom
Hot Water Electric
Heating Heat Pump(s)
Cooling Central A/C
Flooring Carpet, Tile/Brick
Fireplaces Number 1
Fireplaces Type Gas/Propane
Equipment Dishwasher, Disposal, Dryer - Electric, Icemaker, Refrigerator, Microwave, Oven/Range - Electric, Range Hood, Washer, Water Heater
Furnishings Yes
Fireplace Y
Window Features Screens
Appliance Dishwasher, Disposal, Dryer - Electric, Icemaker, Refrigerator, Microwave, Oven/Range - Electric, Range Hood, Washer, Water Heater
Exterior
Exterior Feature Porch(es), Wrap Around
Water Access N
Roof Type Architectural Shingle
Porch Porch(es), Wrap Around
Garage N
Building
Story 1
Unit Features Garden 1 - 4 Floors
Foundation Block
Sewer Public Sewer
Water Private
Architectural Style Contemporary
Level or Stories 1
Additional Building Above Grade
New Construction N
Schools
School District Indian River
Others
Tax ID 134-17.00-41 53036
Ownership Condominium
SqFt Source Estimated
Acceptable Financing Cash, Conventional
Listing Terms Cash, Conventional
Financing Cash,Conventional
Read Less Info
Want to know what your home might be worth? Contact us for a FREE valuation!

Our team is ready to help you sell your home for the highest possible price ASAP

Bought with LESLIE KOPP • Long & Foster Real Estate, Inc.
GET MORE INFORMATION
Broker-Owner | Lic# RM423246






