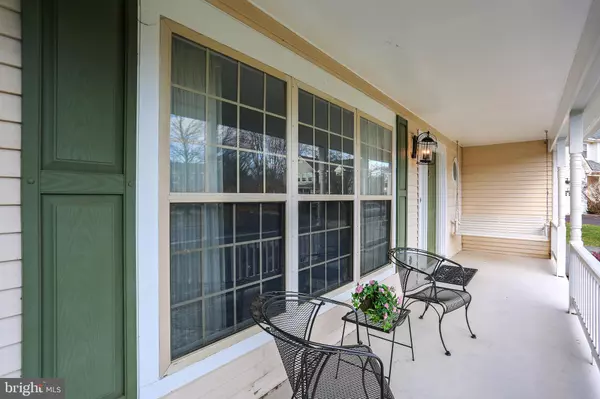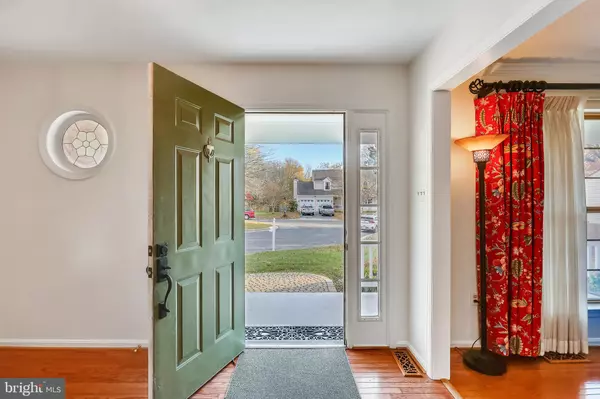$655,000
$645,000
1.6%For more information regarding the value of a property, please contact us for a free consultation.
4 Beds
4 Baths
3,134 SqFt
SOLD DATE : 12/29/2021
Key Details
Sold Price $655,000
Property Type Single Family Home
Sub Type Detached
Listing Status Sold
Purchase Type For Sale
Square Footage 3,134 sqft
Price per Sqft $208
Subdivision None Available
MLS Listing ID MDMC2022418
Sold Date 12/29/21
Style Colonial
Bedrooms 4
Full Baths 2
Half Baths 2
HOA Fees $43/ann
HOA Y/N Y
Abv Grd Liv Area 2,118
Originating Board BRIGHT
Year Built 1989
Annual Tax Amount $5,173
Tax Year 2021
Lot Size 10,538 Sqft
Acres 0.24
Property Description
Beautiful home on a cul-de-sac with green common area in the back. This 4 BR, 2 FB, 2 HB updated home is ready to move into. The welcoming entrance has a large front porch and sidelights that allow plenty of light into the foyer. Stainless steel appliances compliment the new white kitchen (2021). Hardwood floors, built-in shelving, wood-burning fireplace, separate dining room and recessed lighting are featured on the first level. The lower walk-out level has a laundry room with front loading washer and dryer (2019) and laundry sink, a half- bathroom, theatre wall , new carpet/flooring and paint (2021), recessed lights (2021), storage, a bonus room for multiple uses and the utility room with new HVAC (2019). Upstairs, the primary bedroom has vaulted ceilings and a remodeled en suite bathroom (2021). A full bathroom and three additional spacious bedrooms with ELFA closet systems and ceiling fans are also on the second floor. The back of the home provides a great oasis for relaxing or entertaining on the screened porch and deck, under deck storage and a private back yard with direct access to the grassy common area. The 2-car garage has an EV charging outlet installed for your convenience. Newer roof (2011), garage doors (2014) and whole house paint/carpet (2021)
Location
State MD
County Montgomery
Zoning R200
Rooms
Basement Daylight, Partial, Fully Finished, Full, Heated, Interior Access, Rear Entrance, Sump Pump, Windows
Interior
Interior Features Attic, Carpet, Ceiling Fan(s), Crown Moldings, Family Room Off Kitchen, Floor Plan - Traditional, Formal/Separate Dining Room, Kitchen - Country, Kitchen - Table Space, Pantry, Recessed Lighting, Tub Shower, Stall Shower, Wood Floors, Window Treatments
Hot Water Natural Gas
Heating Central
Cooling Central A/C
Flooring Carpet, Ceramic Tile, Hardwood
Fireplaces Number 1
Fireplaces Type Fireplace - Glass Doors, Equipment, Wood, Mantel(s)
Equipment Built-In Microwave, Dishwasher, Disposal, Dryer - Front Loading, Exhaust Fan, Icemaker, Oven - Self Cleaning, Refrigerator, Stainless Steel Appliances, Water Heater, Washer - Front Loading
Fireplace Y
Window Features Bay/Bow
Appliance Built-In Microwave, Dishwasher, Disposal, Dryer - Front Loading, Exhaust Fan, Icemaker, Oven - Self Cleaning, Refrigerator, Stainless Steel Appliances, Water Heater, Washer - Front Loading
Heat Source Natural Gas
Laundry Basement
Exterior
Exterior Feature Porch(es), Deck(s)
Parking Features Garage - Front Entry, Garage Door Opener, Inside Access
Garage Spaces 4.0
Utilities Available Cable TV Available
Amenities Available Common Grounds, Community Center, Pool - Outdoor, Tennis Courts, Tot Lots/Playground
Water Access N
View Trees/Woods, Street, Garden/Lawn
Roof Type Shingle
Accessibility None
Porch Porch(es), Deck(s)
Attached Garage 2
Total Parking Spaces 4
Garage Y
Building
Story 3
Foundation Concrete Perimeter
Sewer Public Sewer
Water Public
Architectural Style Colonial
Level or Stories 3
Additional Building Above Grade, Below Grade
New Construction N
Schools
School District Montgomery County Public Schools
Others
HOA Fee Include Management,Pool(s),Reserve Funds,Trash,Common Area Maintenance
Senior Community No
Tax ID 160902772518
Ownership Fee Simple
SqFt Source Assessor
Acceptable Financing Cash, Negotiable, Conventional
Listing Terms Cash, Negotiable, Conventional
Financing Cash,Negotiable,Conventional
Special Listing Condition Standard
Read Less Info
Want to know what your home might be worth? Contact us for a FREE valuation!

Our team is ready to help you sell your home for the highest possible price ASAP

Bought with Alejandro Luis A Martinez • The Agency DC
GET MORE INFORMATION

Broker-Owner | Lic# RM423246






