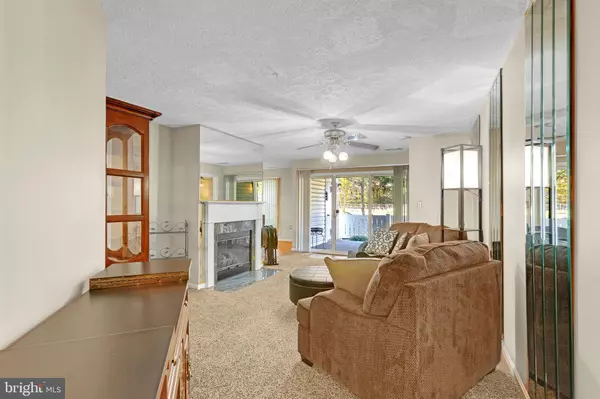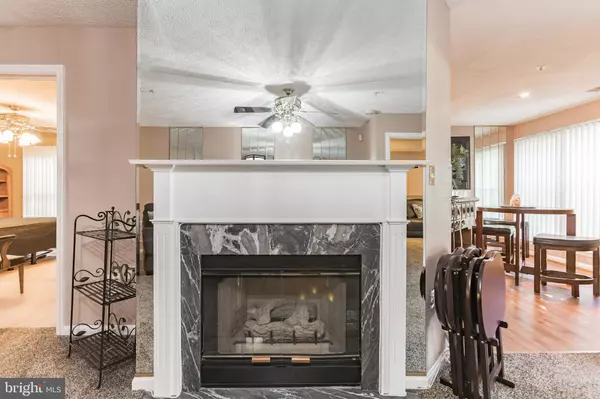$275,000
$269,900
1.9%For more information regarding the value of a property, please contact us for a free consultation.
2 Beds
2 Baths
1,208 SqFt
SOLD DATE : 12/21/2021
Key Details
Sold Price $275,000
Property Type Condo
Sub Type Condo/Co-op
Listing Status Sold
Purchase Type For Sale
Square Footage 1,208 sqft
Price per Sqft $227
Subdivision Tanglewood At Russett
MLS Listing ID MDAA2014402
Sold Date 12/21/21
Style Contemporary
Bedrooms 2
Full Baths 2
Condo Fees $327/mo
HOA Fees $48/mo
HOA Y/N Y
Abv Grd Liv Area 1,208
Originating Board BRIGHT
Year Built 1994
Annual Tax Amount $2,487
Tax Year 2021
Property Description
Beautifully remodeled first level 2 bedroom, 2 bath condo in sought after Tangelwood at Russett. Stunning kitchen features new wood cabinets, granite countertop and flashing, custom made counter bar with wine rack, stainless steel appliances, cortex water proof wood grain laminate flooring that extends to the dining area. Updated bathrooms feature new flooring, wood cabinets, granite countertops and medicine cabinets. Laminate wood grain flooring in the foyer and laundry room. New Samsung washer and dryer. All UVA and double hinged windows and sliding glass patio door has been replaced. All rooms and trim painted within the last 2 years. 4 ceiling fans. Carpet in the great room and 1st bedroom replaced 4 years ago. Replaced all copper water pipes in ceiling with PEX flexible plastic pipes. Water heater replaced in 2018. Larger AC unit and furnace replaced 2 years ago. Has Vector security system with window sensors, motion detector, smoke alarm, and glass break sensors. Buyer will have to negotiate monthly price with Vector, no contract. Garage space #8 is separately deeded but included in sales price. New garage opener. Great community amenities to include pool, tennis courts, walking/jogging paths, picnic areas, community center, tot-lot, basketball court and so much more! Nearby shopping, dining and entertainment! Easy access to major routes to Wash/Balt/Ft Meade/NSA. Hurry, this one will not last!
Location
State MD
County Anne Arundel
Zoning RESIDENTIAL
Rooms
Main Level Bedrooms 2
Interior
Interior Features Breakfast Area, Carpet, Ceiling Fan(s), Entry Level Bedroom, Floor Plan - Traditional, Kitchen - Eat-In, Kitchen - Gourmet, Kitchen - Table Space, Upgraded Countertops, Other
Hot Water Natural Gas
Heating Forced Air
Cooling Ceiling Fan(s), Central A/C
Equipment Built-In Microwave, Dishwasher, Disposal, Dryer, Exhaust Fan, Icemaker, Oven/Range - Gas, Refrigerator, Stainless Steel Appliances, Washer
Appliance Built-In Microwave, Dishwasher, Disposal, Dryer, Exhaust Fan, Icemaker, Oven/Range - Gas, Refrigerator, Stainless Steel Appliances, Washer
Heat Source Natural Gas
Laundry Main Floor
Exterior
Parking Features Garage - Front Entry
Garage Spaces 1.0
Amenities Available Common Grounds, Community Center, Jog/Walk Path, Picnic Area, Pool - Outdoor, Tennis Courts, Tot Lots/Playground, Other, Bike Trail, Club House, Party Room
Water Access N
Accessibility None
Total Parking Spaces 1
Garage Y
Building
Story 1
Unit Features Garden 1 - 4 Floors
Sewer Public Sewer
Water Public
Architectural Style Contemporary
Level or Stories 1
Additional Building Above Grade, Below Grade
New Construction N
Schools
School District Anne Arundel County Public Schools
Others
Pets Allowed Y
HOA Fee Include Common Area Maintenance,Ext Bldg Maint,Lawn Maintenance,Management,Pool(s),Recreation Facility,Reserve Funds,Snow Removal,Water,Other,Parking Fee,Insurance
Senior Community No
Tax ID 020467590082683
Ownership Condominium
Security Features Security System
Special Listing Condition Standard
Pets Allowed Case by Case Basis
Read Less Info
Want to know what your home might be worth? Contact us for a FREE valuation!

Our team is ready to help you sell your home for the highest possible price ASAP

Bought with Gina L White • Lofgren-Sargent Real Estate
GET MORE INFORMATION

Broker-Owner | Lic# RM423246






