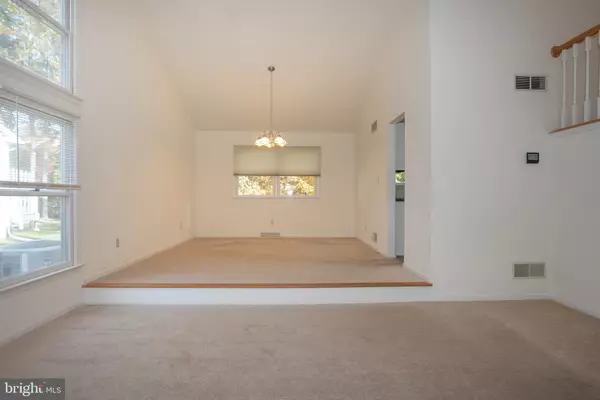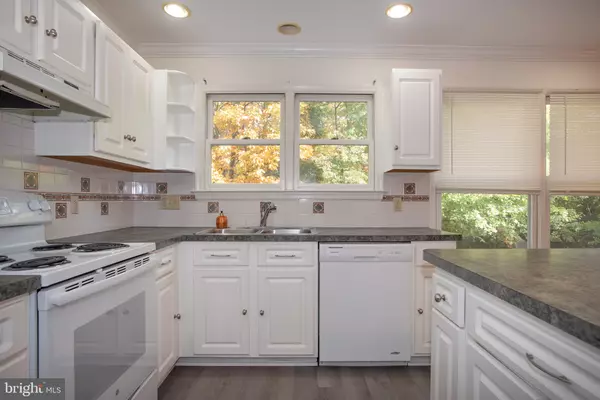$405,000
$389,900
3.9%For more information regarding the value of a property, please contact us for a free consultation.
4 Beds
3 Baths
2,300 SqFt
SOLD DATE : 12/15/2021
Key Details
Sold Price $405,000
Property Type Single Family Home
Sub Type Detached
Listing Status Sold
Purchase Type For Sale
Square Footage 2,300 sqft
Price per Sqft $176
Subdivision Terraces Of Iron Hill
MLS Listing ID DENC2009838
Sold Date 12/15/21
Style Colonial
Bedrooms 4
Full Baths 2
Half Baths 1
HOA Fees $16/ann
HOA Y/N Y
Abv Grd Liv Area 2,300
Originating Board BRIGHT
Year Built 1990
Annual Tax Amount $4,328
Tax Year 2021
Lot Size 0.510 Acres
Acres 0.51
Property Description
Attractive 3 or 4BR, 2.1BA colonial situated on .51 acres in sought-after Newark Charter 5-mile Radius and Terraces on Iron Hill Neighborhood. You are welcomed by the bright & sunny two-story foyer and oak-turned staircase. You will love the open flowing floor plan with the Dining Room leading to the step-down Living Room and the Kitchen open into the Family Room with fireplace. A true retreat the master bedroom includes a good sized walk-in closet and a sitting room w/ fireplace. The updated master bath features double sinks, stall shower and is completed with a soaking tub. There are also 2 additional nice sized bedrooms and a full bathroom upstairs as well as a large basement waiting for your touches. Enjoy your relaxing front porch as well as your awesome back yard off of the family room. Updates include; fresh paint, neutral carpet throughout -2020 & 2021, Flooring 2021, landscaping - 2021, Driveway 2021, Roof 2019, HVAC - 2010, & More. This is a must see and will not last - priced to sell!
Please stay OFF Driveway until completed!!!
Location
State DE
County New Castle
Area Newark/Glasgow (30905)
Zoning NC21
Rooms
Other Rooms Living Room, Dining Room, Primary Bedroom, Bedroom 2, Bedroom 3, Kitchen, Family Room, Bedroom 1
Basement Full, Poured Concrete, Sump Pump, Unfinished
Main Level Bedrooms 1
Interior
Interior Features Breakfast Area, Butlers Pantry, Carpet, Ceiling Fan(s), Family Room Off Kitchen, Kitchen - Eat-In, Kitchen - Island, Primary Bath(s), Recessed Lighting, Walk-in Closet(s)
Hot Water Electric
Cooling Central A/C
Heat Source Natural Gas
Exterior
Exterior Feature Porch(es)
Parking Features Garage - Side Entry
Garage Spaces 2.0
Water Access N
Accessibility None
Porch Porch(es)
Attached Garage 2
Total Parking Spaces 2
Garage Y
Building
Lot Description Backs to Trees, Front Yard, Landscaping, Level
Story 2
Foundation Concrete Perimeter
Sewer Public Sewer
Water Public
Architectural Style Colonial
Level or Stories 2
Additional Building Above Grade, Below Grade
New Construction N
Schools
School District Christina
Others
Senior Community No
Tax ID 11-013.40-065
Ownership Fee Simple
SqFt Source Estimated
Acceptable Financing Cash, Conventional
Horse Property N
Listing Terms Cash, Conventional
Financing Cash,Conventional
Special Listing Condition Standard
Read Less Info
Want to know what your home might be worth? Contact us for a FREE valuation!

Our team is ready to help you sell your home for the highest possible price ASAP

Bought with Sharon L. Stewart • EXP Realty, LLC
GET MORE INFORMATION
Broker-Owner | Lic# RM423246






