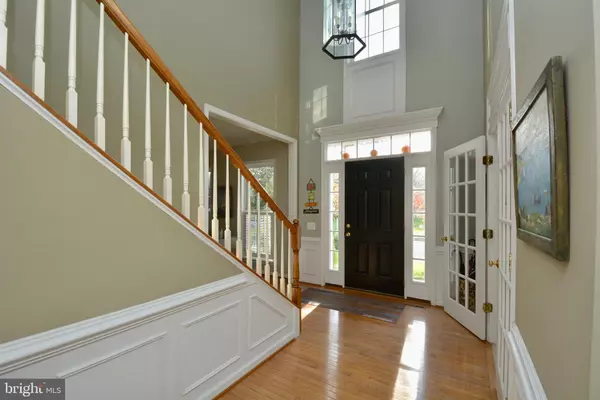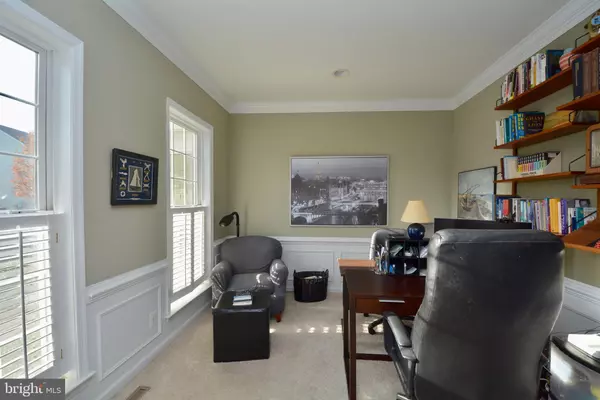$965,000
$969,000
0.4%For more information regarding the value of a property, please contact us for a free consultation.
4 Beds
4 Baths
4,500 SqFt
SOLD DATE : 12/08/2021
Key Details
Sold Price $965,000
Property Type Single Family Home
Sub Type Detached
Listing Status Sold
Purchase Type For Sale
Square Footage 4,500 sqft
Price per Sqft $214
Subdivision Laurel Hill
MLS Listing ID VAFX2029536
Sold Date 12/08/21
Style Colonial
Bedrooms 4
Full Baths 3
Half Baths 1
HOA Fees $98/mo
HOA Y/N Y
Abv Grd Liv Area 3,320
Originating Board BRIGHT
Year Built 2005
Annual Tax Amount $8,403
Tax Year 2021
Lot Size 8,890 Sqft
Acres 0.2
Property Description
Beautiful, Single-Family Detached Home, 4 bedroom, 3.5 baths located in sought after Laurel Hill Neighborhood. Spacious, open floorplan with over 4,400 square feet on 3 levels. Enter to a 2-story foyer with hardwood floors and elegant stairway, which offers stylish trim, 9-ft high ceilings throughout the main level. First floor is perfect for large gatherings, parties and entertaining featuring formal living/dining rooms, prominent large family room with fireplace, library, guest half-bath, abundant windows, custom blinds and recessed lighting. The spacious kitchen features new LG stainless steel appliances, granite counters and center island, 42-inch classic white cabinets and pantry. Walk out to a magnificent screened-in porch with skylights and ceiling fan overlooking beautiful landscape and trees. The upper-level residence features 4 bedrooms, 2 full baths with a large master suite and convenient laundry room with new washer/dryer. Fully carpeted, 8/9-ft high ceilings, ceramic tiled baths and recessed lighting are special upgrades. The master suite includes a tray ceiling, spacious, luxurious master bath, vanity with dual sinks, soaker tub, separate shower, private toilet room and adjacent large walk-in closet. The home also features a finished, spacious basement with 9-ft high ceilings, recessed lighting, and includes a recreation room, refrigerator, guestroom/den, full bath with ceramic tile and a 350 square foot unfinished storage area. Irrigation system and new roof. Community pool and tennis courts. Convenient location to all public schools – elementary, middle, and high (walk just blocks to all) and extensive vicinity parklands, paths, bike trails, public golf course/club and nearby shopping centers with great transportation access to I-95, Fairfax Co. Pkwy, Route 123 (Ox Rd). Nearby Lorton VRE Rail Station and Commuter Lots. Easy commute to Fort Belvoir, Pentagon and D.C. New shopping center Liberty Marketplace w/Lidl under construction next to neighborhood. Welcome to your new home!
Location
State VA
County Fairfax
Zoning 304
Rooms
Other Rooms Living Room, Dining Room, Primary Bedroom, Bedroom 2, Bedroom 3, Bedroom 4, Kitchen, Family Room, Den, Library, Breakfast Room, Laundry, Recreation Room, Storage Room, Utility Room, Bathroom 2, Primary Bathroom, Full Bath, Half Bath, Screened Porch
Basement Connecting Stairway, Daylight, Full, Fully Finished, Heated, Improved, Interior Access, Sump Pump, Windows, Workshop
Interior
Interior Features Attic, Breakfast Area, Carpet, Ceiling Fan(s), Chair Railings, Combination Dining/Living, Crown Moldings, Family Room Off Kitchen, Floor Plan - Open, Kitchen - Eat-In, Kitchen - Island, Kitchen - Table Space, Primary Bath(s), Recessed Lighting, Stall Shower, Store/Office, Upgraded Countertops, Walk-in Closet(s), Window Treatments, Wood Floors
Hot Water Natural Gas, 60+ Gallon Tank
Heating Forced Air
Cooling Ceiling Fan(s), Central A/C, Zoned
Flooring Ceramic Tile, Hardwood, Partially Carpeted
Fireplaces Number 1
Fireplaces Type Brick, Fireplace - Glass Doors, Gas/Propane, Mantel(s)
Equipment Built-In Microwave, Built-In Range, Dishwasher, Disposal, Dryer - Electric, Icemaker, Microwave, Oven - Self Cleaning, Oven/Range - Gas, Refrigerator, Stainless Steel Appliances, Washer, Water Dispenser, Water Heater
Fireplace Y
Window Features Double Pane,Energy Efficient,Insulated,Skylights
Appliance Built-In Microwave, Built-In Range, Dishwasher, Disposal, Dryer - Electric, Icemaker, Microwave, Oven - Self Cleaning, Oven/Range - Gas, Refrigerator, Stainless Steel Appliances, Washer, Water Dispenser, Water Heater
Heat Source Natural Gas
Laundry Dryer In Unit, Washer In Unit, Upper Floor
Exterior
Exterior Feature Porch(es), Screened
Parking Features Garage - Front Entry, Garage Door Opener
Garage Spaces 2.0
Utilities Available Cable TV, Cable TV Available, Electric Available, Multiple Phone Lines, Natural Gas Available, Phone, Phone Available, Phone Connected, Under Ground, Water Available
Water Access N
View Trees/Woods
Roof Type Asphalt,Shingle
Accessibility 2+ Access Exits
Porch Porch(es), Screened
Attached Garage 2
Total Parking Spaces 2
Garage Y
Building
Lot Description Backs to Trees, Front Yard, Landscaping, Rear Yard
Story 3
Foundation Permanent
Sewer Public Sewer
Water Public
Architectural Style Colonial
Level or Stories 3
Additional Building Above Grade, Below Grade
Structure Type 9'+ Ceilings,Dry Wall,2 Story Ceilings,Tray Ceilings
New Construction N
Schools
Elementary Schools Laurel Hill
Middle Schools South County
High Schools South County
School District Fairfax County Public Schools
Others
Senior Community No
Tax ID 1071 05C20097
Ownership Fee Simple
SqFt Source Assessor
Security Features Main Entrance Lock,Smoke Detector
Special Listing Condition Standard
Read Less Info
Want to know what your home might be worth? Contact us for a FREE valuation!

Our team is ready to help you sell your home for the highest possible price ASAP

Bought with Lenwood A Johnson • Keller Williams Realty
GET MORE INFORMATION
Broker-Owner | Lic# RM423246






