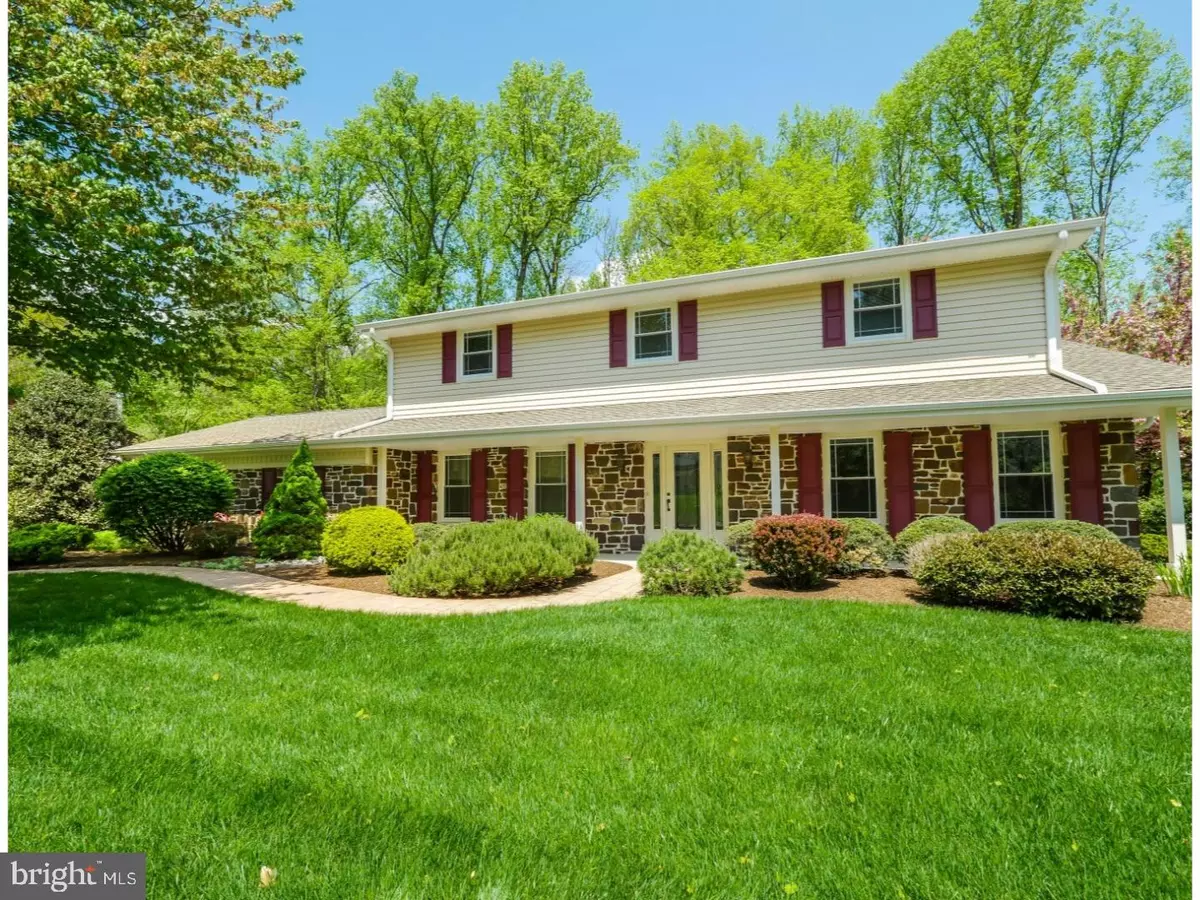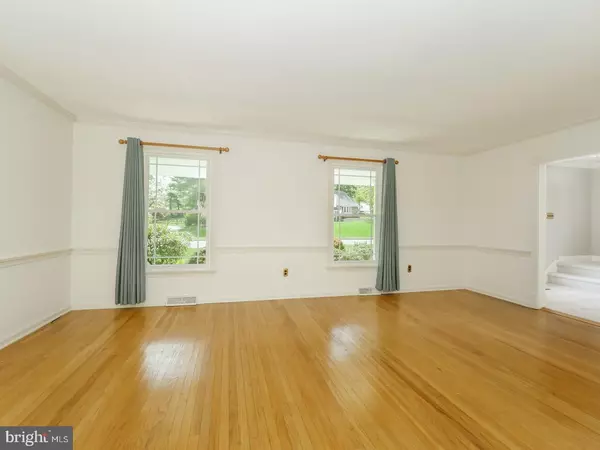$540,000
$539,900
For more information regarding the value of a property, please contact us for a free consultation.
4 Beds
3 Baths
2,750 SqFt
SOLD DATE : 06/08/2018
Key Details
Sold Price $540,000
Property Type Single Family Home
Sub Type Detached
Listing Status Sold
Purchase Type For Sale
Square Footage 2,750 sqft
Price per Sqft $196
Subdivision Sandy Run
MLS Listing ID 1000910390
Sold Date 06/08/18
Style Traditional
Bedrooms 4
Full Baths 2
Half Baths 1
HOA Fees $5/ann
HOA Y/N Y
Abv Grd Liv Area 2,750
Originating Board TREND
Year Built 1970
Annual Tax Amount $10,076
Tax Year 2018
Lot Size 0.460 Acres
Acres 0.46
Lot Dimensions 110X182
Property Description
In a sought-after location, 1190 University Drive is within walking distance to the library, coffee houses, tow path & all that historic Yardley offers. This beautiful & newly updated 4 bedroom home is brimming with curb appeal as contoured landscaped beds compliment the stone details & covered porch. The home has been meticulously maintained with a new roof in 2015, kitchen updates as recent as 2014 & exterior upgrades in 2016/2017. As soon as you walk through the leaded glass front door you will notice how inviting this home is. Gleaming hardwood floors, dental molding & chair rail adorn the living & dining rooms where you will find an abundance of natural light & easy flow for entertaining. The oversized gourmet kitchen is a chef's delight. Features include luminous quartz, an abundance of beautiful raised panel cabinetry with glass inserts, a pantry & a built-in desk area. The appliances include sub-zero fridge, built-in microwave stacked over the wall oven & Jenn-air glass cook top. The window lined breakfast room offers an open appeal, vaulted ceiling, glass doors that open to the deck & the relaxing natural wooded views. Full of character & ambiance the family room enjoys a stone hearth, built-in shelving, hammered exposed beams & access to both a screened porch & deck. The perfect shady retreat to take full advantage of the views the screened porch opens to the deck too. A powder room & bonus room that could be an office or play room complete the main level. New carpet has been installed on the stairs and the upper hallway that connects four bedrooms that all have the warming, clean lines of the hardwood floors. The generously-sized owners suite has a built-in bookcase and provides plenty of space for a sitting area. A private en-suite bath gives the owners dual vanities, jetted tub and custom heavy glass shower for a true spa experience. The pocket door opens to the customized closet with dressing table. Three additional bedrooms all offer lighted ceiling fans, ample closets and great natural light. The common bath is also fresh and features an elongated vanity and by-pass glass doors enclosing the tub/shower. Also notable is the unfinished walk-out basement that is painted and ready to be a fun activity space. An extensive deck with 180-degree wooded views, a stone patio area, impeccably maintained landscape beds and a variety of colorful trees add to your oasis-style outdoor living. Call today, this one certainly will not last long.
Location
State PA
County Bucks
Area Lower Makefield Twp (10120)
Zoning R2
Rooms
Other Rooms Living Room, Dining Room, Primary Bedroom, Bedroom 2, Bedroom 3, Kitchen, Family Room, Bedroom 1, Other
Basement Partial, Unfinished
Interior
Interior Features Primary Bath(s), Kitchen - Island, Butlers Pantry, Ceiling Fan(s), Dining Area
Hot Water Oil
Heating Oil, Forced Air
Cooling Central A/C
Flooring Wood, Tile/Brick
Fireplaces Number 1
Fireplaces Type Stone
Equipment Cooktop, Oven - Wall, Refrigerator, Disposal, Built-In Microwave
Fireplace Y
Appliance Cooktop, Oven - Wall, Refrigerator, Disposal, Built-In Microwave
Heat Source Oil
Laundry Main Floor
Exterior
Exterior Feature Deck(s), Patio(s)
Garage Spaces 5.0
Utilities Available Cable TV
Water Access N
Roof Type Pitched,Shingle
Accessibility None
Porch Deck(s), Patio(s)
Attached Garage 2
Total Parking Spaces 5
Garage Y
Building
Story 2
Sewer Public Sewer
Water Public
Architectural Style Traditional
Level or Stories 2
Additional Building Above Grade
New Construction N
Schools
Elementary Schools Quarry Hill
Middle Schools William Penn
High Schools Pennsbury
School District Pennsbury
Others
Senior Community No
Tax ID 20-023-060
Ownership Fee Simple
Security Features Security System
Read Less Info
Want to know what your home might be worth? Contact us for a FREE valuation!

Our team is ready to help you sell your home for the highest possible price ASAP

Bought with Mary Ann O'Keeffe • RE/MAX Properties - Newtown
GET MORE INFORMATION
Broker-Owner | Lic# RM423246






