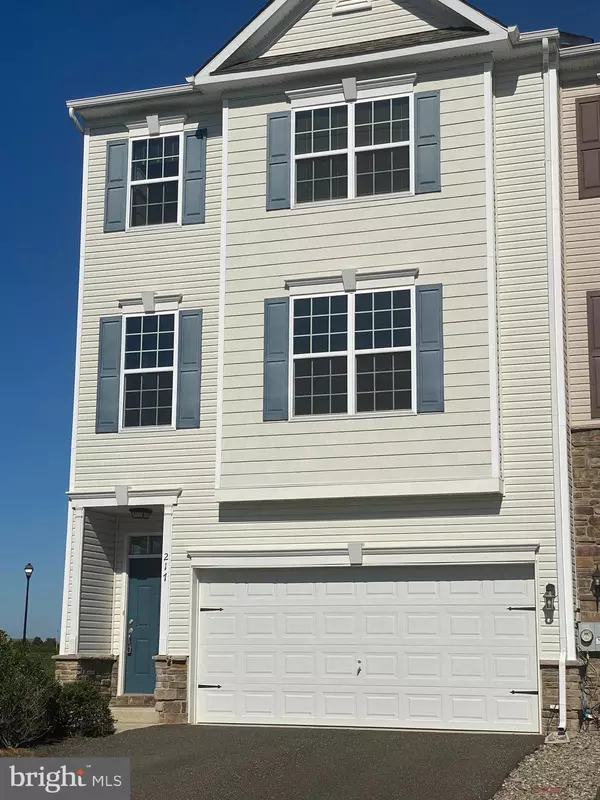$320,000
$310,000
3.2%For more information regarding the value of a property, please contact us for a free consultation.
4 Beds
4 Baths
2,378 SqFt
SOLD DATE : 12/07/2021
Key Details
Sold Price $320,000
Property Type Townhouse
Sub Type End of Row/Townhouse
Listing Status Sold
Purchase Type For Sale
Square Footage 2,378 sqft
Price per Sqft $134
Subdivision Courts At Woolwich
MLS Listing ID NJGL2005892
Sold Date 12/07/21
Style Traditional
Bedrooms 4
Full Baths 3
Half Baths 1
HOA Fees $108/mo
HOA Y/N Y
Abv Grd Liv Area 2,378
Originating Board BRIGHT
Year Built 2015
Annual Tax Amount $8,838
Tax Year 2020
Lot Dimensions 30.07 x 117.64
Property Description
Welcome home to this beautifully maintained, LARGE, 4 Bedroom, 3.5 Bathroom End of Row Townhome in Swedesboro/Woolwich. The main living space features an open concept living and kitchen area. The modern kitchen boasts granite countertops and stainless steel appliances with plenty of cabinets for storage. The dining area is large and looks out over the back deck with a terrific view and plenty of natural light. The family room is also bright and spacious, and sits adjacent to a private office space that is perfect for working from home! Head upstairs to a large Master Bedroom with private Master Bath, featuring dual sinks, stall shower and garden tub. Two additional Bedrooms, along with another Full Bath and convenient upstairs Laundry with High Efficiency Whirlpool Washer and Dryer set complete the third floor.
But there is more! Head down to the ground level to find another Bedroom complete with its own Full Bath and separate Living area! Perfect for someone looking for their own space, or an ideal spot to welcome guests. In addition, a two car garage with room for added hanging storage makes this Townhome a must see. Home also wired with Alarm System .
Close to major highways and downtown Swedesboro, its an easy commute to Philly and DE. Do not wait to make an appointment to see it!
Location
State NJ
County Gloucester
Area Woolwich Twp (20824)
Zoning RES
Rooms
Other Rooms Bedroom 2, Bedroom 3, Kitchen, Family Room, Bedroom 1, Laundry, Office, Bathroom 1, Bathroom 2, Bathroom 3, Half Bath, Additional Bedroom
Interior
Hot Water Electric
Heating Forced Air
Cooling Central A/C
Equipment Dishwasher, Disposal, Dryer, Dryer - Front Loading, Energy Efficient Appliances, ENERGY STAR Clothes Washer, Microwave, Oven/Range - Gas, Refrigerator, Stainless Steel Appliances
Appliance Dishwasher, Disposal, Dryer, Dryer - Front Loading, Energy Efficient Appliances, ENERGY STAR Clothes Washer, Microwave, Oven/Range - Gas, Refrigerator, Stainless Steel Appliances
Heat Source Natural Gas
Exterior
Parking Features Garage Door Opener, Garage - Front Entry, Additional Storage Area, Inside Access
Garage Spaces 2.0
Water Access N
Roof Type Pitched,Shingle
Accessibility None
Attached Garage 2
Total Parking Spaces 2
Garage Y
Building
Story 3
Foundation Slab, Permanent
Sewer Private Sewer
Water Community
Architectural Style Traditional
Level or Stories 3
Additional Building Above Grade, Below Grade
New Construction N
Schools
Middle Schools Kingsway Regional M.S.
High Schools Kingsway Regional H.S.
School District Kingsway Regional High
Others
HOA Fee Include Common Area Maintenance,Lawn Maintenance
Senior Community No
Tax ID 24-00028 32-00015
Ownership Fee Simple
SqFt Source Assessor
Acceptable Financing Cash, Conventional, FHA, USDA, VA
Listing Terms Cash, Conventional, FHA, USDA, VA
Financing Cash,Conventional,FHA,USDA,VA
Special Listing Condition Standard
Read Less Info
Want to know what your home might be worth? Contact us for a FREE valuation!

Our team is ready to help you sell your home for the highest possible price ASAP

Bought with David Marcantuno • Keller Williams Hometown
GET MORE INFORMATION

Broker-Owner | Lic# RM423246






