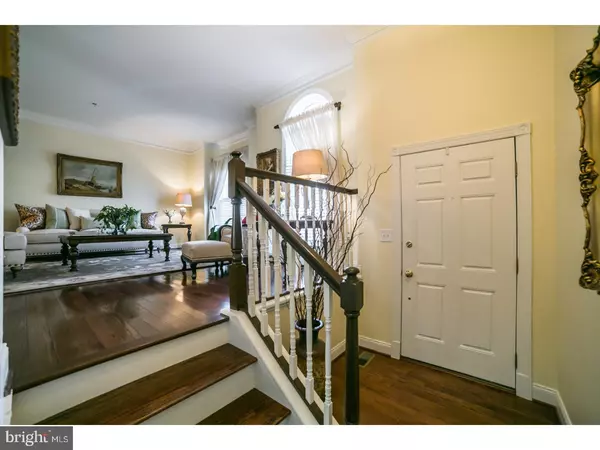$382,500
$389,900
1.9%For more information regarding the value of a property, please contact us for a free consultation.
3 Beds
3 Baths
2,126 SqFt
SOLD DATE : 06/07/2018
Key Details
Sold Price $382,500
Property Type Townhouse
Sub Type Interior Row/Townhouse
Listing Status Sold
Purchase Type For Sale
Square Footage 2,126 sqft
Price per Sqft $179
Subdivision Arbor Point
MLS Listing ID 1000311760
Sold Date 06/07/18
Style Colonial
Bedrooms 3
Full Baths 2
Half Baths 1
HOA Fees $184/mo
HOA Y/N Y
Abv Grd Liv Area 2,126
Originating Board TREND
Year Built 2004
Annual Tax Amount $5,585
Tax Year 2018
Lot Size 2,892 Sqft
Acres 0.07
Lot Dimensions 24X120
Property Description
A+++ Condition and sophisticated details you will love! Grab your toothbrush and move right in! - everything has been done to upgrade and maintain this elegant home! Hardwoods through first and second floors...Spacious floor plan with front to back living room/dining room. Open "back of the house" where family room and kitchen will be where you spend most of your time. You'll love the Kitchen w/new granite & back splash. Cooks will die for the recent addition of high-end appliances and THREE (3) ovens and a 4 burner gas cook top with downdraft ventilation. Separate breakfast room with sliders opening to paver patio with grill area. Upstairs the Master suite has two walk in closets and a recently updated bath with soaking tub, clear glass surround shower, custom vanity with self closing drawers, new granite counter top with beveled edge, two sinks, custom mirror with frame, and upgraded lighting. The other two bedrooms have vaulted ceilings and share the updated hall bath, which features custom shower doors and a new vanity with marble counter top. The finished lower level has lots of natural sunlight and features a wall of custom cabinetry and a built-out storage closet. The two car garage has ABUNDANT storage for toys and you'll be just in time for summer at the POOL!!! Clubhouse also features a gym! This home is really "done" and will go quickly!
Location
State PA
County Bucks
Area Buckingham Twp (10106)
Zoning AG
Rooms
Other Rooms Living Room, Dining Room, Primary Bedroom, Bedroom 2, Kitchen, Family Room, Bedroom 1, Attic
Basement Full, Fully Finished
Interior
Interior Features Primary Bath(s), Kitchen - Island, Dining Area
Hot Water Natural Gas
Heating Gas, Forced Air
Cooling Central A/C
Flooring Wood
Fireplaces Number 1
Fireplaces Type Gas/Propane
Equipment Cooktop, Oven - Wall, Dishwasher, Disposal
Fireplace Y
Appliance Cooktop, Oven - Wall, Dishwasher, Disposal
Heat Source Natural Gas
Laundry Upper Floor
Exterior
Exterior Feature Patio(s)
Parking Features Inside Access
Garage Spaces 4.0
Utilities Available Cable TV
Amenities Available Swimming Pool, Club House, Tot Lots/Playground
Water Access N
Accessibility None
Porch Patio(s)
Attached Garage 2
Total Parking Spaces 4
Garage Y
Building
Story 2
Foundation Concrete Perimeter
Sewer Public Sewer
Water Public
Architectural Style Colonial
Level or Stories 2
Additional Building Above Grade
Structure Type 9'+ Ceilings
New Construction N
Schools
Elementary Schools Bridge Valley
Middle Schools Lenape
High Schools Central Bucks High School West
School District Central Bucks
Others
HOA Fee Include Pool(s),Common Area Maintenance,Lawn Maintenance,Trash
Senior Community No
Tax ID 06-070-127
Ownership Fee Simple
Acceptable Financing Conventional
Listing Terms Conventional
Financing Conventional
Read Less Info
Want to know what your home might be worth? Contact us for a FREE valuation!

Our team is ready to help you sell your home for the highest possible price ASAP

Bought with Constance L Fohner • Coldwell Banker Hearthside-Doylestown
GET MORE INFORMATION
Broker-Owner | Lic# RM423246






