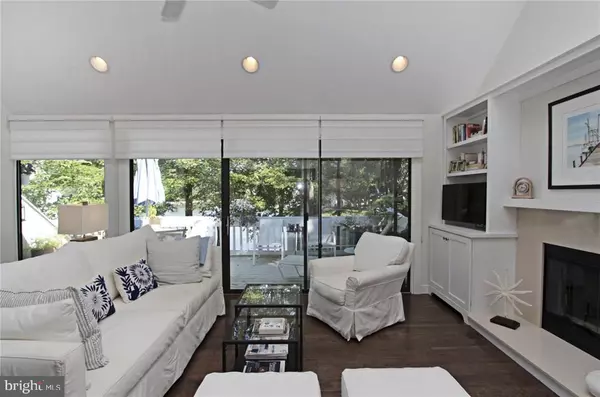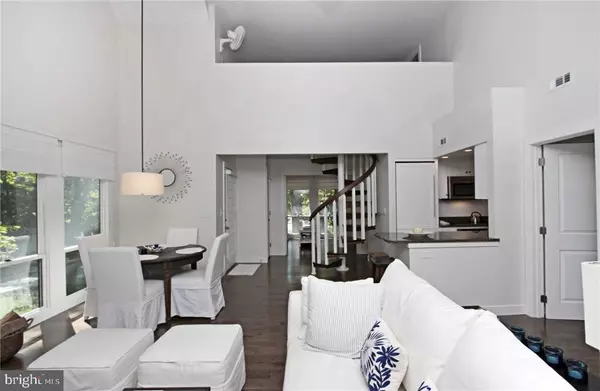$440,000
$449,900
2.2%For more information regarding the value of a property, please contact us for a free consultation.
4 Beds
3 Baths
1,769 SqFt
SOLD DATE : 09/16/2016
Key Details
Sold Price $440,000
Property Type Condo
Sub Type Condo/Co-op
Listing Status Sold
Purchase Type For Sale
Square Footage 1,769 sqft
Price per Sqft $248
Subdivision Sea Colony West
MLS Listing ID 1001396674
Sold Date 09/16/16
Style Unit/Flat
Bedrooms 4
Full Baths 3
Condo Fees $4,412
HOA Fees $202/ann
HOA Y/N Y
Abv Grd Liv Area 1,769
Originating Board SCAOR
Year Built 1985
Property Description
Incredible upgrades in this West Lake waterfront home. Four full bedrooms plus loft and three full baths. All new Kitchen Aid appliances, Subzero fridge, engineered wood flooring, custom kitchen cabinetry and built-in furnishings by Green Woodworks. Furniture & lighting by Restoration Hardware, Pottery Barn, Perfect Furnishings & Ikea. Window Treatments by Hunter Douglas. Custom staircase by Salter Spiral Stair. Granite tops treated with Granite Shield.
Location
State DE
County Sussex
Area Baltimore Hundred (31001)
Interior
Interior Features Attic, Breakfast Area, Entry Level Bedroom, Ceiling Fan(s)
Hot Water Electric
Heating Electric, Forced Air
Cooling Central A/C
Flooring Hardwood, Tile/Brick
Fireplaces Number 1
Equipment Cooktop, Dishwasher, Disposal, Dryer - Electric, Icemaker, Refrigerator, Microwave, Oven - Wall, Washer, Water Heater
Furnishings Yes
Fireplace Y
Window Features Insulated,Screens
Appliance Cooktop, Dishwasher, Disposal, Dryer - Electric, Icemaker, Refrigerator, Microwave, Oven - Wall, Washer, Water Heater
Exterior
Exterior Feature Deck(s)
Garage Spaces 2.0
Amenities Available Basketball Courts, Beach, Bike Trail, Cable, Community Center, Fitness Center, Hot tub, Jog/Walk Path, Tot Lots/Playground, Swimming Pool, Pool - Outdoor, Sauna, Security, Tennis - Indoor, Tennis Courts, Water/Lake Privileges
Water Access Y
View Lake, Pond
Roof Type Architectural Shingle
Porch Deck(s)
Total Parking Spaces 2
Garage N
Building
Lot Description Landscaping, Trees/Wooded
Building Description Vaulted Ceilings, Guard System
Story 2
Foundation Pilings
Sewer Private Sewer
Water Public
Architectural Style Unit/Flat
Level or Stories 2
Additional Building Above Grade
Structure Type Vaulted Ceilings
New Construction N
Schools
School District Indian River
Others
HOA Fee Include Lawn Maintenance
Tax ID 134-17.00-48.00-3007
Ownership Condominium
SqFt Source Estimated
Acceptable Financing Conventional
Listing Terms Conventional
Financing Conventional
Read Less Info
Want to know what your home might be worth? Contact us for a FREE valuation!

Our team is ready to help you sell your home for the highest possible price ASAP

Bought with John Wells • Berkshire Hathaway HomeServices PenFed Realty - OC
GET MORE INFORMATION
Broker-Owner | Lic# RM423246






