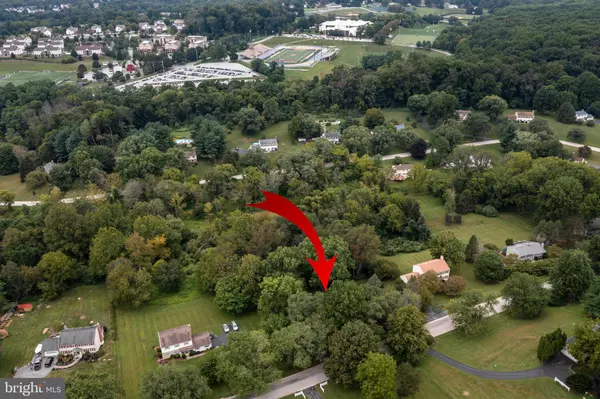$532,500
$532,500
For more information regarding the value of a property, please contact us for a free consultation.
4 Beds
3 Baths
2,250 SqFt
SOLD DATE : 11/18/2021
Key Details
Sold Price $532,500
Property Type Single Family Home
Sub Type Detached
Listing Status Sold
Purchase Type For Sale
Square Footage 2,250 sqft
Price per Sqft $236
Subdivision Sycamore Springs
MLS Listing ID PACT2006696
Sold Date 11/18/21
Style Traditional
Bedrooms 4
Full Baths 2
Half Baths 1
HOA Y/N N
Abv Grd Liv Area 2,250
Originating Board BRIGHT
Year Built 1977
Annual Tax Amount $5,949
Tax Year 2021
Lot Size 1.000 Acres
Acres 1.0
Lot Dimensions 0.00 x 0.00
Property Description
Westtown Oasis! Clean and green! Throw away your broom -- Mr. and Mrs. Pristine offer this immaculate, updated cream puff residence on an absolutely delightful, tree-sheltered property in the sought-after Sycamore Springs neighborhood! Overlooked by an expansive, easy care composite deck and custom, screened paver patio, the lush, landscaped acre adjoins sylvan, preserved township space. Abundant outdoor enjoyment area for gardening, bird watching, barbeques and more surrounds the exquisite, brick front home. Additionally, a spacious stamped concrete patio with partial cover holds your largest garden parties and makes a clean, awesome tot play center for those big kiddie toys! A sizable two car garage has been added plus the ample driveway provides multi-car parking! The existing under-home one car makes great storage space or the perfect motorcycle or bicycle workshop--not feasible to enter with car currently. A gracious, tiled entry welcomes you inside. Plush, NEW, neutral carpet and custom tile floors accent the roomy interior. The inviting living room leads to the airy formal dining room with chair rail. The striking, updated kitchen adjoins this approachable, open-concept dining center. Finely appointed maple cabinetry, designer Corian counters, custom tile floor and tumbled stone backsplash, upscale appliances and stylish lighting highlight this chic "heart of the home"! Adding to the allure, a glass door opens to the large, updated composite deck to create an easy indoor/outdoor dining experience! The primary bedroom suite boasts soothing neutral decor, a well-organized walk-in closet and upgraded primary bath. Two additional, serenely decorated bedrooms and upgraded hall bath complete this easy stepper main level. Ample closet space and radiant floor heat in the custom tiled kitchen and hall bath further enhance this spotless area. Downstairs, a huge family room awaits everyday enjoyment and ample casual entertaining area. An efficient pellet stove warms this area with a pleasant ambiance as cooler weather arrives. Built-ins and multiple seating areas create a wonderful "stay-at-home" atmosphere that has become so important for current lifestyles! Glass doors give a desirable sunny feel and access the fantastic, screened paver patio. Experience the glorious outdoors even in rainy weather here! Custom, crescent paver steps lead to the lush grounds and steps ascend to the party-sized deck--indoor/outdoor entertaining is a breeze! The lower level also features an amazing multi-use room--a large bedroom 4 w/walk-in closet/home office or perhaps the current art studio/craft center--use as you need! The updated powder room and meticulous laundry room with laundry tub add to this enticing level. **Previous owners utilized bedroom 4 as an in-law suite with the powder room having a stall shower in place of the adjoining wall space with laundry tub. This option could be easily returned if an additional bedroom suite is required.** The under-home one car garage makes plentiful, tidy storage and work area! This truly, move-in condition property is situated in sought-after West Chester school district and is convenient to popular West Chester borough dining and shopping, scenic parks and Philadelphia International Airport. An easy drive brings you quickly to Exton train station for points far and near! Hurry to see this polished gem today!
Location
State PA
County Chester
Area Westtown Twp (10367)
Zoning RESIDENTIAL
Rooms
Other Rooms Living Room, Dining Room, Primary Bedroom, Bedroom 2, Bedroom 3, Kitchen, Family Room, Laundry, Bathroom 2, Primary Bathroom, Half Bath, Additional Bedroom
Basement Daylight, Full, Outside Entrance, Walkout Level
Main Level Bedrooms 3
Interior
Interior Features Laundry Chute, Upgraded Countertops, Walk-in Closet(s), Attic/House Fan, Built-Ins, Carpet, Ceiling Fan(s), Chair Railings, Floor Plan - Open, Primary Bath(s), Stall Shower, Other
Hot Water Electric
Heating Baseboard - Hot Water, Forced Air, Radiant
Cooling Central A/C
Flooring Carpet, Ceramic Tile
Fireplaces Number 1
Fireplaces Type Other, Flue for Stove
Equipment Built-In Microwave, Dishwasher, Oven - Self Cleaning, Stove, Water Heater
Fireplace Y
Window Features Energy Efficient,Low-E
Appliance Built-In Microwave, Dishwasher, Oven - Self Cleaning, Stove, Water Heater
Heat Source Oil
Laundry Lower Floor
Exterior
Exterior Feature Deck(s), Patio(s), Screened
Parking Features Garage - Front Entry
Garage Spaces 8.0
Water Access N
View Garden/Lawn, Park/Greenbelt, Trees/Woods
Roof Type Pitched,Shingle
Accessibility None
Porch Deck(s), Patio(s), Screened
Attached Garage 3
Total Parking Spaces 8
Garage Y
Building
Lot Description Backs - Open Common Area, Backs to Trees, Front Yard, Rear Yard, SideYard(s)
Story 2
Foundation Block
Sewer On Site Septic
Water Public
Architectural Style Traditional
Level or Stories 2
Additional Building Above Grade, Below Grade
Structure Type Dry Wall
New Construction N
Schools
Elementary Schools Sarah W. Starkweather
Middle Schools Stetson
High Schools West Chester Bayard Rustin
School District West Chester Area
Others
Senior Community No
Tax ID 67-04E-0015
Ownership Fee Simple
SqFt Source Assessor
Special Listing Condition Standard
Read Less Info
Want to know what your home might be worth? Contact us for a FREE valuation!

Our team is ready to help you sell your home for the highest possible price ASAP

Bought with Jethro John D. Macatangay • KW Greater West Chester
GET MORE INFORMATION

Broker-Owner | Lic# RM423246






