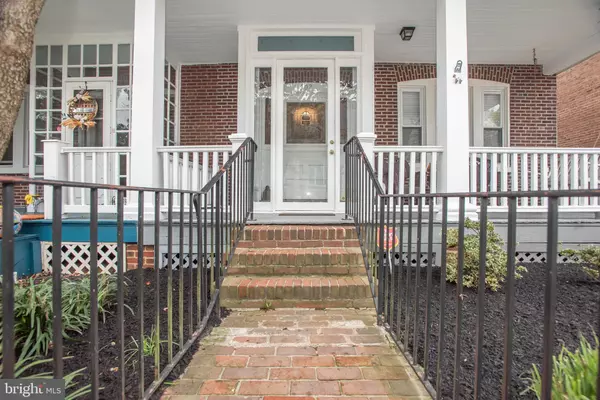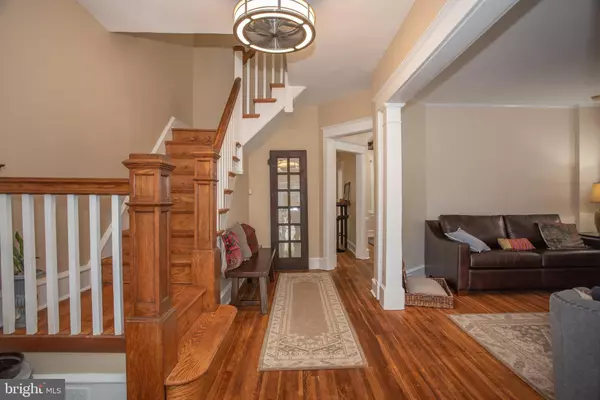$220,000
$220,000
For more information regarding the value of a property, please contact us for a free consultation.
3 Beds
2 Baths
1,500 SqFt
SOLD DATE : 11/17/2021
Key Details
Sold Price $220,000
Property Type Single Family Home
Sub Type Twin/Semi-Detached
Listing Status Sold
Purchase Type For Sale
Square Footage 1,500 sqft
Price per Sqft $146
Subdivision Wilm #04
MLS Listing ID DENC2000607
Sold Date 11/17/21
Style Colonial
Bedrooms 3
Full Baths 1
Half Baths 1
HOA Y/N N
Abv Grd Liv Area 1,500
Originating Board BRIGHT
Year Built 1910
Annual Tax Amount $1,615
Tax Year 2021
Lot Size 2,178 Sqft
Acres 0.05
Lot Dimensions 28.50 x 80.00
Property Description
Welcome to 502 W. 23rd Street! This property has been fully restored to showcase its original early 1900's charm. From the beautiful hardwood floors to its elegant decorative glass front door, this city twin has it all. Upon entering the front door you will be greeted with an open foyer and an original grand staircase. The living room includes a wood burning fire place and plenty of room to entertain friends and family. The large formal dining room includes a coffered ceiling, a beautiful chandelier and large windows that provide plenty of natural lighting. Off of the dining room you will enjoy cooking in the update kitchen that includes granite countertops and stainless steel appliances. On the second floor you will find the main bedroom and two additional bedrooms each with ample closet space. The second floor full bathroom has been completely renovated to bring old charm to todays beautiful style. The main bedroom expands to included a seating/dressing room area with an additional all seasons sun room perfect for enjoying a cup of coffee and a good book! The backyard is a private oasis that is fully fenced in and ready for a home garden. Enjoy everything this house has to offer plus its close proximity to Downtown Wilmington's best restaurants and bars!
Location
State DE
County New Castle
Area Wilmington (30906)
Zoning 26R-3
Rooms
Other Rooms Living Room, Dining Room, Primary Bedroom, Bedroom 2, Kitchen, Basement, Bathroom 3, Attic, Full Bath, Half Bath
Basement Full
Interior
Interior Features Attic, Carpet, Ceiling Fan(s), Crown Moldings, Dining Area, Wood Floors, Exposed Beams, Kitchen - Eat-In, Tub Shower
Hot Water Natural Gas
Heating Hot Water
Cooling None
Flooring Wood, Carpet
Fireplaces Number 1
Fireplaces Type Mantel(s), Wood
Equipment Oven/Range - Electric, Range Hood, Water Heater, Stainless Steel Appliances
Furnishings No
Fireplace Y
Appliance Oven/Range - Electric, Range Hood, Water Heater, Stainless Steel Appliances
Heat Source Natural Gas
Exterior
Utilities Available Cable TV
Water Access N
Roof Type Asphalt,Shingle
Street Surface Paved
Accessibility None
Garage N
Building
Story 3
Foundation Stone, Concrete Perimeter
Sewer Public Sewer
Water Public
Architectural Style Colonial
Level or Stories 3
Additional Building Above Grade, Below Grade
New Construction N
Schools
School District Red Clay Consolidated
Others
Pets Allowed Y
Senior Community No
Tax ID 26-015.30-098
Ownership Fee Simple
SqFt Source Assessor
Acceptable Financing Conventional, FHA, Cash, VA
Horse Property N
Listing Terms Conventional, FHA, Cash, VA
Financing Conventional,FHA,Cash,VA
Special Listing Condition Standard
Pets Allowed No Pet Restrictions
Read Less Info
Want to know what your home might be worth? Contact us for a FREE valuation!

Our team is ready to help you sell your home for the highest possible price ASAP

Bought with Marc Pollak • Empower Real Estate, LLC
GET MORE INFORMATION

Broker-Owner | Lic# RM423246






