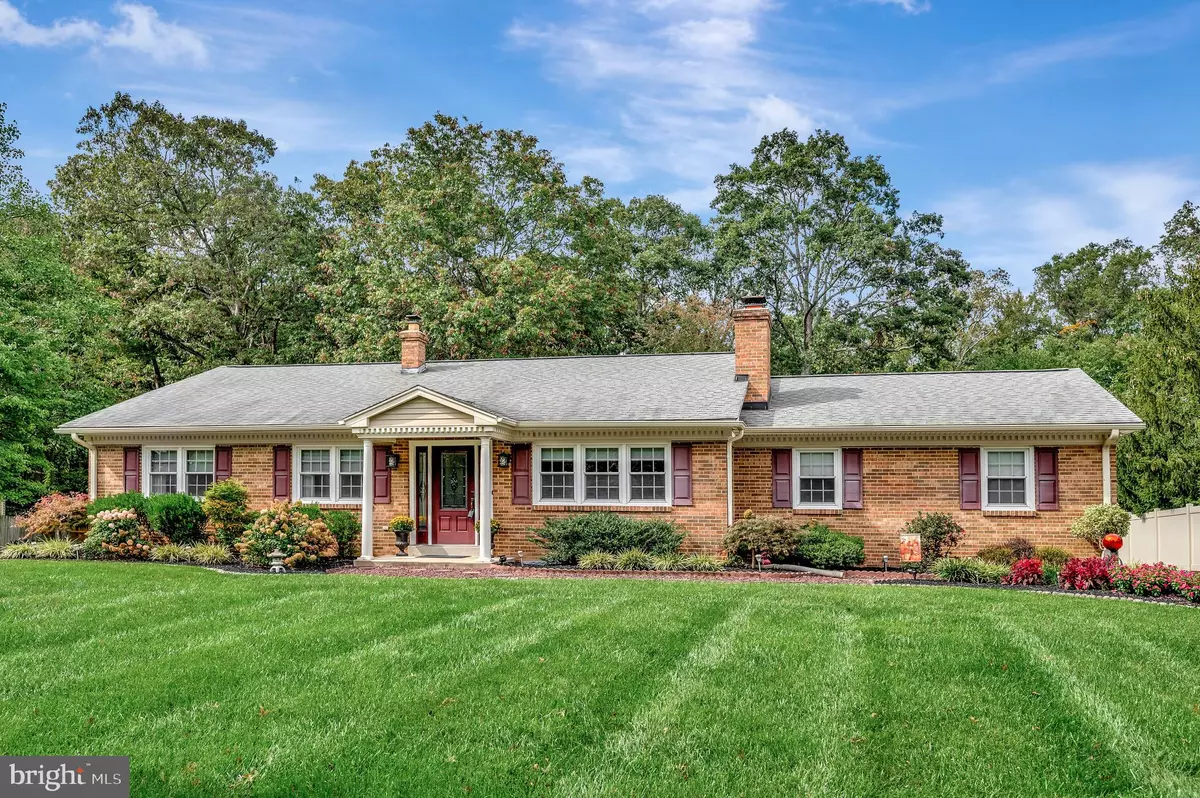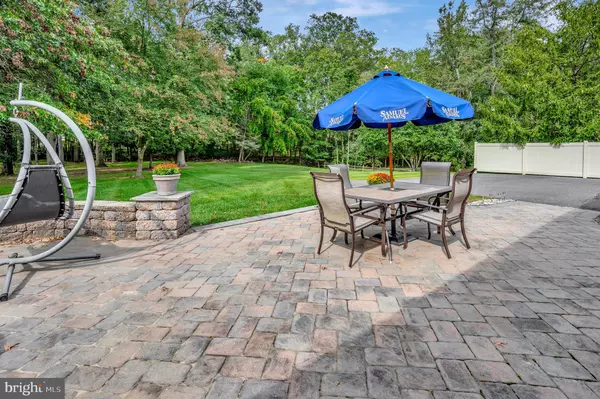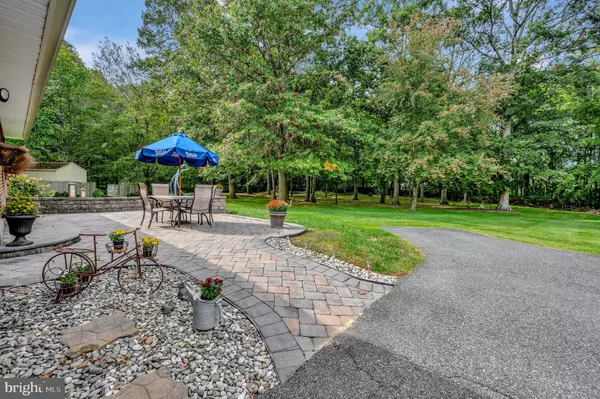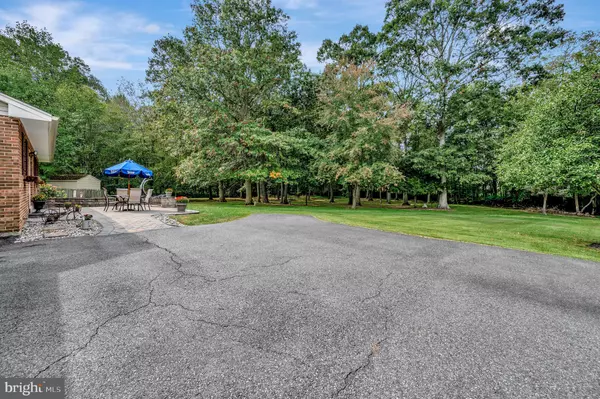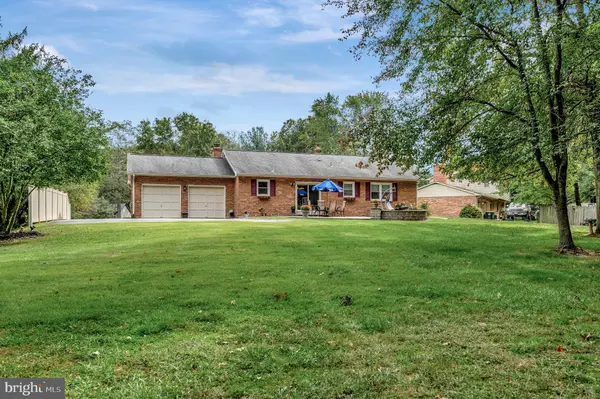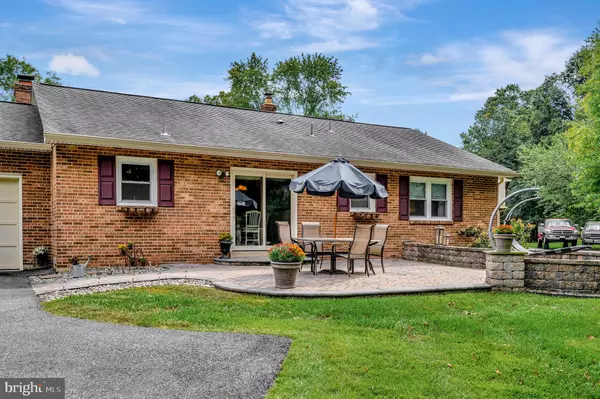$406,000
$406,000
For more information regarding the value of a property, please contact us for a free consultation.
3 Beds
2 Baths
1,400 SqFt
SOLD DATE : 11/12/2021
Key Details
Sold Price $406,000
Property Type Single Family Home
Sub Type Detached
Listing Status Sold
Purchase Type For Sale
Square Footage 1,400 sqft
Price per Sqft $290
Subdivision Melody Meadows
MLS Listing ID DENC2008576
Sold Date 11/12/21
Style Ranch/Rambler
Bedrooms 3
Full Baths 2
HOA Fees $2/ann
HOA Y/N Y
Abv Grd Liv Area 1,400
Originating Board BRIGHT
Year Built 1982
Annual Tax Amount $2,896
Tax Year 2021
Lot Size 1.190 Acres
Acres 1.19
Lot Dimensions 52.50 x 330.80
Property Description
Melody Meadows hidden gem located on a private cul-de-sac. This 3 Bedroom, 2 Full Bath ranch home has been impeccably maintained with beautiful landscaping and shrubbery. You will be impressed with the curb appeal. The solid brick exterior and solid construction is rarely available in todays building environment. Once inside, you'll love the cozy living room with site finished hardwood flooring, wood wainscoting and custom trim and working wood brick fireplace. The kitchen has been renovated with updated countertops, recessed sink, flat top stove, brazilian cherry hardwood flooring and large eat in area. The three main level bedrooms are ample in size. The master suite offers private full bathroom and ceiling fan. Lower finished basement offers a multitude of living options. There is a lower level office area, separate laundry room, and walk in pantry or closet. The backyard is simple amazing with brick paver patio and amazing wooded view. Enjoy the birds and tranquility while relaxing on a cool evening. The rear two car garage has a large storage area with pull down stairs. Notable improvements include Roof (2014), AC Unit (2006), CarrierHeater (2017), Paver Patio (2007), vinyl wrapping (2014), water heater (2012), rear Andersen slider (2015), replacement windows (2003), front door (2014), driveway (2007), kitchen floor (2015) and basement flooring (2018). Don't miss the opportunity to own a super clean & meticulously maintained home. Call to show today.
Location
State DE
County New Castle
Area Newark/Glasgow (30905)
Zoning NC21
Rooms
Other Rooms Living Room, Dining Room, Primary Bedroom, Bedroom 2, Kitchen, Family Room, Bedroom 1, Bonus Room
Basement Full, Drainage System, Fully Finished
Main Level Bedrooms 3
Interior
Interior Features Primary Bath(s), Butlers Pantry, Ceiling Fan(s), Dining Area
Hot Water Electric
Heating Forced Air
Cooling Central A/C
Flooring Wood, Fully Carpeted, Tile/Brick
Fireplaces Number 1
Fireplaces Type Brick
Equipment Cooktop, Built-In Range, Oven - Self Cleaning, Dishwasher, Refrigerator
Fireplace Y
Window Features Replacement
Appliance Cooktop, Built-In Range, Oven - Self Cleaning, Dishwasher, Refrigerator
Heat Source Oil
Laundry Basement
Exterior
Exterior Feature Porch(es), Patio(s)
Parking Features Garage - Rear Entry, Garage Door Opener, Inside Access
Garage Spaces 2.0
Utilities Available Cable TV
Water Access N
View Trees/Woods
Roof Type Pitched,Shingle
Accessibility None
Porch Porch(es), Patio(s)
Road Frontage City/County
Attached Garage 2
Total Parking Spaces 2
Garage Y
Building
Lot Description Cul-de-sac, Sloping, Trees/Wooded, Front Yard, Rear Yard, SideYard(s)
Story 1
Foundation Brick/Mortar
Sewer Public Sewer
Water Public
Architectural Style Ranch/Rambler
Level or Stories 1
Additional Building Above Grade, Below Grade
New Construction N
Schools
Elementary Schools Bancroft
Middle Schools Gauger-Cobbs
High Schools Glasgow
School District Christina
Others
Senior Community No
Tax ID 11-031.00-240
Ownership Fee Simple
SqFt Source Assessor
Acceptable Financing Conventional, VA
Horse Property N
Listing Terms Conventional, VA
Financing Conventional,VA
Special Listing Condition Standard
Read Less Info
Want to know what your home might be worth? Contact us for a FREE valuation!

Our team is ready to help you sell your home for the highest possible price ASAP

Bought with Daniel Stein • RE/MAX Premier Properties
GET MORE INFORMATION
Broker-Owner | Lic# RM423246

