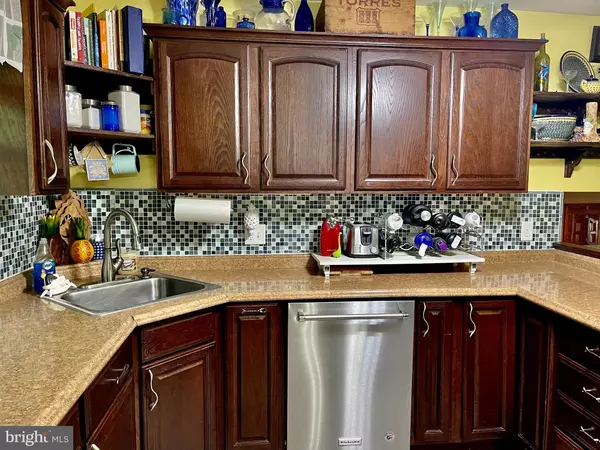$270,500
$270,500
For more information regarding the value of a property, please contact us for a free consultation.
4 Beds
3 Baths
1,566 SqFt
SOLD DATE : 11/08/2021
Key Details
Sold Price $270,500
Property Type Single Family Home
Sub Type Detached
Listing Status Sold
Purchase Type For Sale
Square Footage 1,566 sqft
Price per Sqft $172
Subdivision Crossgates
MLS Listing ID DEKT2002698
Sold Date 11/08/21
Style Traditional,Split Level
Bedrooms 4
Full Baths 2
Half Baths 1
HOA Y/N N
Abv Grd Liv Area 1,566
Originating Board BRIGHT
Year Built 1966
Annual Tax Amount $1,765
Tax Year 2020
Lot Size 10,000 Sqft
Acres 0.23
Property Description
A traditional split-level home with a lot of room for LIVING! Just off the ground-level entrance is a bonus space perfect for entertaining. A remote-controlled electric fireplace insert provides an exciting ambiance for any gathering; big or small. A remodeled half bath, ample bedroom, attached garage, basement, and backdoor are all accessible from this multipurpose room. The laundry is located in the basement and the backyard is fenced. One level up is an open living and dining room combo with hardwood floors. The kitchen makes smart use of the space and has enough room for an oversized fridge and a wine cooler. On the remaining level, there are three bedrooms, one with an on-suite full bath and a walk-thru closet. Another full bath completes this floor.
Location
State DE
County Kent
Area Caesar Rodney (30803)
Zoning R10
Rooms
Other Rooms Living Room, Dining Room, Primary Bedroom, Bedroom 2, Bedroom 3, Kitchen, Family Room, Bedroom 1, Other
Basement Full, Unfinished
Interior
Interior Features Primary Bath(s), Ceiling Fan(s), Kitchen - Eat-In
Hot Water Electric
Heating Forced Air
Cooling Central A/C, Window Unit(s)
Flooring Wood, Vinyl, Tile/Brick
Fireplaces Number 1
Fireplaces Type Brick, Electric, Insert
Equipment Oven - Self Cleaning, Dishwasher, Disposal
Fireplace Y
Appliance Oven - Self Cleaning, Dishwasher, Disposal
Heat Source Oil
Laundry Basement
Exterior
Parking Features Garage - Front Entry
Garage Spaces 1.0
Water Access N
Accessibility None
Attached Garage 1
Total Parking Spaces 1
Garage Y
Building
Story 2
Foundation Permanent, Concrete Perimeter
Sewer Public Sewer
Water Public
Architectural Style Traditional, Split Level
Level or Stories 2
Additional Building Above Grade
New Construction N
Schools
Elementary Schools W.B. Simpson
High Schools Caesar Rodney
School District Caesar Rodney
Others
Senior Community No
Tax ID ED-05-08508-03-6300-000
Ownership Fee Simple
SqFt Source Estimated
Acceptable Financing Cash, Conventional, FHA
Listing Terms Cash, Conventional, FHA
Financing Cash,Conventional,FHA
Special Listing Condition Standard
Read Less Info
Want to know what your home might be worth? Contact us for a FREE valuation!

Our team is ready to help you sell your home for the highest possible price ASAP

Bought with Rachael Odle • Long & Foster Real Estate, Inc.
GET MORE INFORMATION
Broker-Owner | Lic# RM423246






