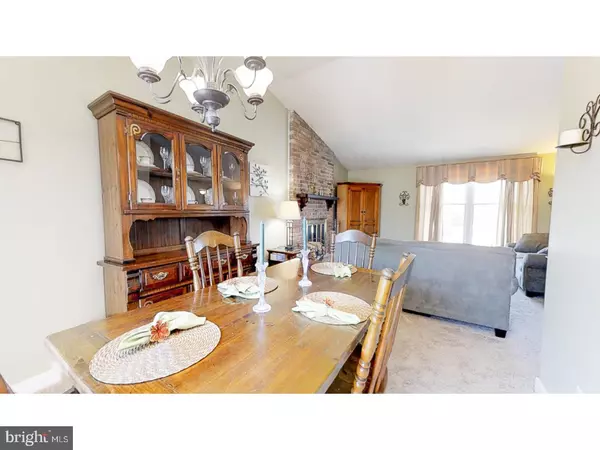$264,000
$269,900
2.2%For more information regarding the value of a property, please contact us for a free consultation.
3 Beds
2 Baths
1,560 SqFt
SOLD DATE : 06/05/2018
Key Details
Sold Price $264,000
Property Type Single Family Home
Sub Type Detached
Listing Status Sold
Purchase Type For Sale
Square Footage 1,560 sqft
Price per Sqft $169
Subdivision Tara
MLS Listing ID 1000318280
Sold Date 06/05/18
Style Colonial,Traditional,Split Level
Bedrooms 3
Full Baths 2
HOA Y/N N
Abv Grd Liv Area 1,560
Originating Board TREND
Year Built 1978
Annual Tax Amount $7,048
Tax Year 2017
Lot Size 10,890 Sqft
Acres 0.25
Lot Dimensions .25
Property Description
You'll feel right at home at 312 Stoney Brook Lane the moment you pull up to the curb. Beautifully maintained with great curb appeal plus a rear yard with enough space for everyone to enjoy. A large deck provides a place to relax and dine outdoors while watching the family and pets enjoy their surroundings. The raised ranch design offers an open feeling, 3 bedrooms plus 2 full bathrooms. Neutral decor, including brand new plush carpet in the Living, Dining Rooms plus Hallway, extends throughout the home. A floor to ceiling brick fireplace provides the ambiance in the Living Room which also opens to the Dining Room allowing everyone to enjoy the food and the fun. An updated eat in Kitchen has lots of cabinet and counter-top work-space plus all the appliances are included. A few steps down to the lower level is where everyone can retreat to the Family Room to watch TV or play while an additional unfinished basement is home to lots of storage space as well as the Laundry area. A water management system in the basement, with lifetime transferable warranty, keeps everything nice and dry. Back upstairs, the sleeping area of the home includes 3 bedrooms and 2 full updated bathrooms. Notable items include a new roof (approx 2012), Andersen double pane windows, newer (2013) electric heat pump with gas line available from the street, freshly painted walls, highly rated Marlton Schools, convenient location for the commuter, a short drive to Philadelphia and the shore points. Close proximity to great restaurants and upscale shopping. A well built home in a sought after neighborhood. **VIRTUAL TOUR: click the camera icon above in the MLS**
Location
State NJ
County Burlington
Area Evesham Twp (20313)
Zoning MD
Rooms
Other Rooms Living Room, Dining Room, Primary Bedroom, Bedroom 2, Kitchen, Family Room, Bedroom 1
Basement Partial, Unfinished
Interior
Interior Features Primary Bath(s), Ceiling Fan(s), Stall Shower, Kitchen - Eat-In
Hot Water Electric
Heating Electric, Heat Pump - Electric BackUp, Forced Air
Cooling Central A/C
Flooring Fully Carpeted, Tile/Brick
Fireplaces Number 1
Fireplaces Type Brick
Equipment Built-In Range, Oven - Self Cleaning, Dishwasher, Disposal
Fireplace Y
Window Features Energy Efficient
Appliance Built-In Range, Oven - Self Cleaning, Dishwasher, Disposal
Heat Source Electric
Laundry Basement
Exterior
Exterior Feature Deck(s)
Parking Features Inside Access, Garage Door Opener
Garage Spaces 1.0
Utilities Available Cable TV
Water Access N
Accessibility None
Porch Deck(s)
Attached Garage 1
Total Parking Spaces 1
Garage Y
Building
Lot Description Level, Front Yard, Rear Yard, SideYard(s)
Story Other
Sewer Public Sewer
Water Public
Architectural Style Colonial, Traditional, Split Level
Level or Stories Other
Additional Building Above Grade
Structure Type Cathedral Ceilings
New Construction N
Schools
Elementary Schools Jaggard
Middle Schools Marlton
School District Evesham Township
Others
Senior Community No
Tax ID 13-00034 04-00024
Ownership Fee Simple
Read Less Info
Want to know what your home might be worth? Contact us for a FREE valuation!

Our team is ready to help you sell your home for the highest possible price ASAP

Bought with Jessica L Distel • Pat McKenna Realtors
GET MORE INFORMATION

Broker-Owner | Lic# RM423246






