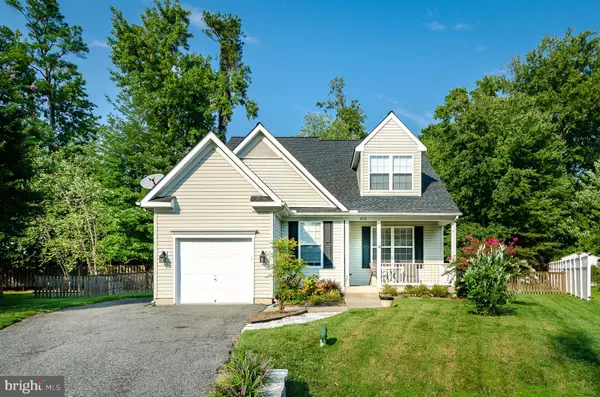$433,000
$405,000
6.9%For more information regarding the value of a property, please contact us for a free consultation.
3 Beds
3 Baths
2,242 SqFt
SOLD DATE : 10/29/2021
Key Details
Sold Price $433,000
Property Type Single Family Home
Sub Type Detached
Listing Status Sold
Purchase Type For Sale
Square Footage 2,242 sqft
Price per Sqft $193
Subdivision Clayborne Woods
MLS Listing ID MDQA2001038
Sold Date 10/29/21
Style Contemporary
Bedrooms 3
Full Baths 2
Half Baths 1
HOA Fees $45/mo
HOA Y/N Y
Abv Grd Liv Area 2,242
Originating Board BRIGHT
Year Built 2001
Annual Tax Amount $3,219
Tax Year 2021
Lot Size 0.270 Acres
Acres 0.27
Property Description
Welcome to 410 Hanna Ct.! Located in a quiet cul-de-sac in the sought-after community of Clayborne Woods, this charming home is sure to bring you both the peace and tranquility! You are going to love the hardwood floors accentuating the open concept and soaring vaulted ceilings found in the living space and the main level master suite. The slider from the living room steps out onto the expansive deck complete with Cable TV hook up and the fenced in backyard offers space and privacy. Upgrades are at every turn in your new home - The roof is less than a year old, the stainless steel appliances have all be upgraded and compliment the new counter tops perfectly. Main level master + Cul-de-Sac+ Garage+ Kent Island = WON'T LAST LONG!! Schedule your private showing today. It's time to make THE SHORE HOME!
Location
State MD
County Queen Annes
Zoning CMPD
Rooms
Other Rooms Primary Bedroom, Bedroom 2, Bedroom 3, Study
Main Level Bedrooms 2
Interior
Interior Features Combination Kitchen/Living, Combination Dining/Living, Entry Level Bedroom, Upgraded Countertops, Window Treatments, Primary Bath(s), Wood Floors
Hot Water Electric
Heating Heat Pump(s)
Cooling Central A/C
Fireplaces Number 1
Fireplaces Type Equipment, Gas/Propane
Equipment Dishwasher, Disposal, Dryer, Icemaker, Refrigerator
Fireplace Y
Appliance Dishwasher, Disposal, Dryer, Icemaker, Refrigerator
Heat Source Electric
Exterior
Parking Features Garage - Front Entry
Garage Spaces 1.0
Water Access N
Accessibility None
Attached Garage 1
Total Parking Spaces 1
Garage Y
Building
Story 2
Foundation Crawl Space
Sewer Public Sewer
Water Public
Architectural Style Contemporary
Level or Stories 2
Additional Building Above Grade, Below Grade
New Construction N
Schools
Elementary Schools Bayside
Middle Schools Stevensville
High Schools Kent Island
School District Queen Anne'S County Public Schools
Others
Senior Community No
Tax ID 1804110757
Ownership Fee Simple
SqFt Source Assessor
Special Listing Condition Standard
Read Less Info
Want to know what your home might be worth? Contact us for a FREE valuation!

Our team is ready to help you sell your home for the highest possible price ASAP

Bought with Phillippe Gerdes • Long & Foster Real Estate, Inc.
GET MORE INFORMATION
Broker-Owner | Lic# RM423246






