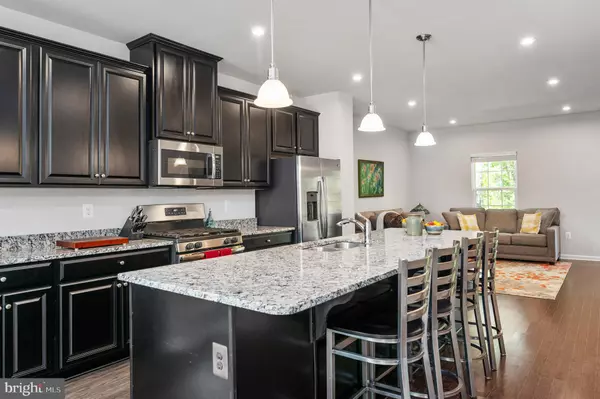$386,000
$375,000
2.9%For more information regarding the value of a property, please contact us for a free consultation.
3 Beds
4 Baths
2,416 SqFt
SOLD DATE : 10/01/2021
Key Details
Sold Price $386,000
Property Type Townhouse
Sub Type End of Row/Townhouse
Listing Status Sold
Purchase Type For Sale
Square Footage 2,416 sqft
Price per Sqft $159
Subdivision Wheatland Station
MLS Listing ID VASP2001954
Sold Date 10/01/21
Style Other
Bedrooms 3
Full Baths 3
Half Baths 1
HOA Fees $135/mo
HOA Y/N Y
Abv Grd Liv Area 1,848
Originating Board BRIGHT
Year Built 2019
Annual Tax Amount $2,361
Tax Year 2021
Lot Size 2,464 Sqft
Acres 0.06
Property Description
Welcome home to Wheatland Station!! This immaculate, end unit townhome is like new and filled with upgrades!! Gleaming hardwood floors, 9 ft. ceilings, and an abundance of natural light throughout!! Cook your favorite meal in this large gourmet kitchen, with granite countertops, stainless steel appliances, ample counter space and cabinetry! Host friends and family in spacious dining room and living room with walk-out deck! Retreat to this luxurious master bedroom, with tray ceilings, walk-in closets, and master bath with soaking tub! Upstairs features two additional bedrooms, a full bath, and large laundry room! Lower level is fully finished, including full bathroom, access to fully finished 2 car garage, and outdoor patio! Relax outside and enjoy the privacy of this perfectly manicured, secluded backyard! Close to HWY 95, grocery stores, shopping, future express lanes, shopping, dining, and more! Enjoy the benefit of new construction without the wait!! Dont miss out on this incredible home!!
Location
State VA
County Spotsylvania
Zoning P12
Rooms
Other Rooms Living Room, Dining Room, Primary Bedroom, Bedroom 2, Kitchen, Bedroom 1, Laundry, Recreation Room, Utility Room, Primary Bathroom, Full Bath, Half Bath
Basement Fully Finished
Interior
Interior Features Breakfast Area, Carpet, Combination Kitchen/Dining, Combination Kitchen/Living, Dining Area, Family Room Off Kitchen, Floor Plan - Traditional, Kitchen - Gourmet, Pantry, Primary Bath(s), Recessed Lighting, Soaking Tub, Stall Shower, Tub Shower, Upgraded Countertops, Walk-in Closet(s), Window Treatments, Wood Floors, Other
Hot Water Natural Gas
Heating Forced Air
Cooling Central A/C
Flooring Carpet, Ceramic Tile, Hardwood
Equipment Built-In Microwave, Dryer, Washer, Dishwasher, Refrigerator, Icemaker, Stove
Fireplace N
Appliance Built-In Microwave, Dryer, Washer, Dishwasher, Refrigerator, Icemaker, Stove
Heat Source Natural Gas
Laundry Has Laundry
Exterior
Exterior Feature Deck(s), Patio(s)
Parking Features Garage Door Opener
Garage Spaces 2.0
Amenities Available Swimming Pool, Tot Lots/Playground, Basketball Courts, Fitness Center, Club House, Common Grounds, Pool - Outdoor
Water Access N
Roof Type Composite
Accessibility None
Porch Deck(s), Patio(s)
Attached Garage 2
Total Parking Spaces 2
Garage Y
Building
Story 2
Foundation Other
Sewer Public Sewer
Water Public
Architectural Style Other
Level or Stories 2
Additional Building Above Grade, Below Grade
New Construction N
Schools
Elementary Schools Lee Hill
Middle Schools Thornburg
High Schools Massaponax
School District Spotsylvania County Public Schools
Others
HOA Fee Include Trash,Lawn Maintenance,Snow Removal,Pool(s)
Senior Community No
Tax ID 37M2-31-
Ownership Fee Simple
SqFt Source Assessor
Special Listing Condition Standard
Read Less Info
Want to know what your home might be worth? Contact us for a FREE valuation!

Our team is ready to help you sell your home for the highest possible price ASAP

Bought with William G Bethards • Berkshire Hathaway HomeServices PenFed Realty
GET MORE INFORMATION
Broker-Owner | Lic# RM423246






