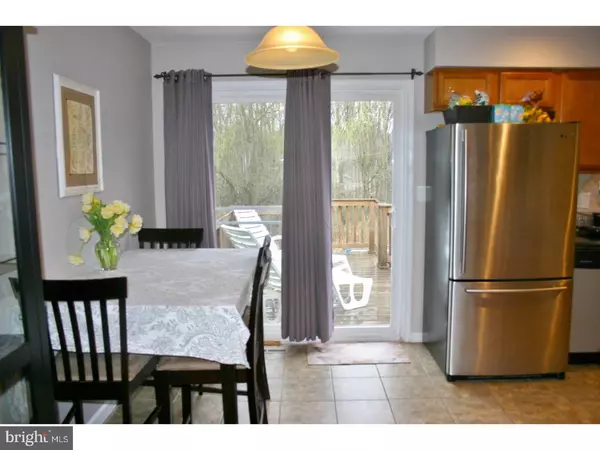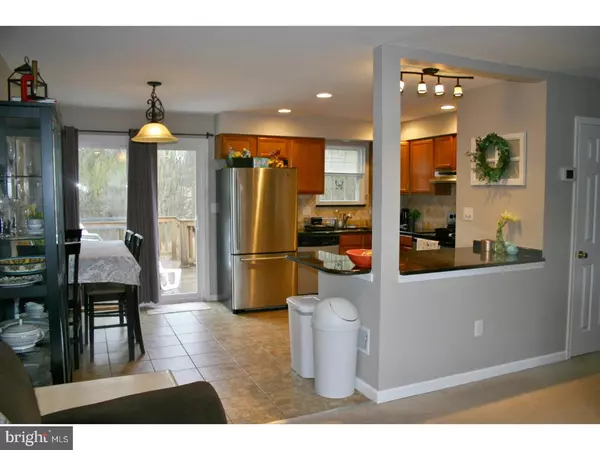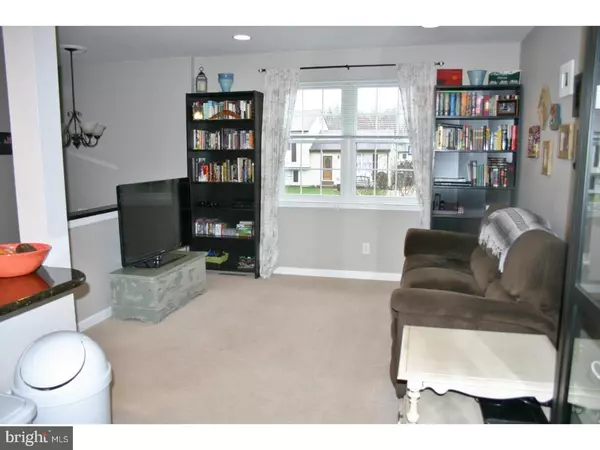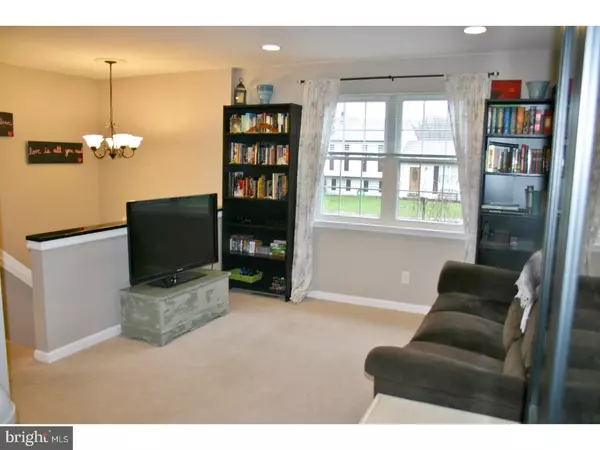$210,000
$210,000
For more information regarding the value of a property, please contact us for a free consultation.
4 Beds
3 Baths
950 SqFt
SOLD DATE : 05/24/2018
Key Details
Sold Price $210,000
Property Type Single Family Home
Sub Type Detached
Listing Status Sold
Purchase Type For Sale
Square Footage 950 sqft
Price per Sqft $221
Subdivision Barksdale Estates
MLS Listing ID 1000341004
Sold Date 05/24/18
Style Ranch/Rambler,Split Level
Bedrooms 4
Full Baths 3
HOA Y/N N
Abv Grd Liv Area 950
Originating Board TREND
Year Built 1986
Annual Tax Amount $2,116
Tax Year 2017
Lot Size 6,970 Sqft
Acres 0.16
Lot Dimensions 65X110
Property Description
Meticulously maintained 4 bedroom, 3 bath home in Barksdale Estates. The main floor features a living room that opens into the kitchen, which is perfect for entertaining guests. The eat-in kitchen comes with stainless steel appliances and plenty of counter space. Also on the main floor, you'll find an updated hall bath, master bedroom with an updated master bath featuring great tile work, and a generously sized bedroom. The lower level features a family room, another full bath, laundry area, and two more bedrooms. All bedrooms feature great closet space. Outside, just off the kitchen is a two-tiered deck that leads down to a level backyard, which backs to wooded space. The driveway and front walk were redone in 2011. HVAC is only 3 years old. The homeowners took great care in keeping the home maintained. The home is within the radius for Newark Charter School. Conveniently located near shopping, dining, Main Street and the University of Delaware, and easy access to I-95 and Route 1.
Location
State DE
County New Castle
Area Newark/Glasgow (30905)
Zoning 18RD
Rooms
Other Rooms Living Room, Primary Bedroom, Bedroom 2, Bedroom 3, Kitchen, Family Room, Bedroom 1, Attic
Basement Full, Fully Finished
Interior
Interior Features Primary Bath(s), Ceiling Fan(s), Kitchen - Eat-In
Hot Water Electric
Heating Heat Pump - Electric BackUp, Forced Air
Cooling Central A/C
Flooring Fully Carpeted, Tile/Brick
Equipment Built-In Range, Oven - Self Cleaning, Dishwasher, Disposal
Fireplace N
Appliance Built-In Range, Oven - Self Cleaning, Dishwasher, Disposal
Laundry Lower Floor
Exterior
Exterior Feature Deck(s)
Garage Spaces 2.0
Fence Other
Utilities Available Cable TV
Water Access N
Roof Type Pitched,Shingle
Accessibility None
Porch Deck(s)
Total Parking Spaces 2
Garage N
Building
Lot Description Level, Front Yard, Rear Yard, SideYard(s)
Story Other
Sewer Public Sewer
Water Public
Architectural Style Ranch/Rambler, Split Level
Level or Stories Other
Additional Building Above Grade
New Construction N
Schools
Elementary Schools Downes
Middle Schools Shue-Medill
High Schools Newark
School District Christina
Others
Pets Allowed Y
Senior Community No
Tax ID 18-024.00-091
Ownership Fee Simple
Pets Allowed Case by Case Basis
Read Less Info
Want to know what your home might be worth? Contact us for a FREE valuation!

Our team is ready to help you sell your home for the highest possible price ASAP

Bought with Michelle Torbert • Patterson-Schwartz-Newark
GET MORE INFORMATION
Broker-Owner | Lic# RM423246






