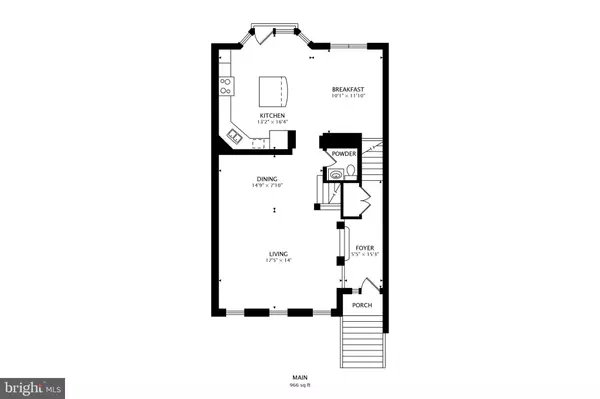$545,000
$568,000
4.0%For more information regarding the value of a property, please contact us for a free consultation.
3 Beds
4 Baths
2,662 SqFt
SOLD DATE : 09/24/2021
Key Details
Sold Price $545,000
Property Type Townhouse
Sub Type Interior Row/Townhouse
Listing Status Sold
Purchase Type For Sale
Square Footage 2,662 sqft
Price per Sqft $204
Subdivision Woodmore
MLS Listing ID MDPG2004076
Sold Date 09/24/21
Style Colonial
Bedrooms 3
Full Baths 2
Half Baths 2
HOA Fees $253/mo
HOA Y/N Y
Abv Grd Liv Area 2,662
Originating Board BRIGHT
Year Built 1999
Annual Tax Amount $6,256
Tax Year 2021
Lot Size 2,880 Sqft
Acres 0.07
Property Description
You don't need to go on vacation to treat yourself. Live in luxury. From the moment you approach the 24/7 guarded community to the tree-lined streets w/ manicured lawns you'll know that vacation doesn't have to be planned it can be your lifestyle.
When you visit this home be sure to note how it is light-filled and spacious. Every room at the back of the house has a spectacular view of the trees, which are at a safe distance.
You'll realize that this is a true oasis. Living in this home and in this community isn't just about the outstanding amenities and tremendous care abound. Every day is an experience.
The home has many upgrades, including a new master shower, an updated master bathroom, and a new roof/ gutter system ( 2020).
Huge two-car garage with significant and functional storage space.
This townhouse is in a community with many homes that are more than twice the price. Ask your Realtor how this has a positive impact on your real estate investment.
Location
State MD
County Prince Georges
Zoning RA
Direction South
Rooms
Other Rooms Living Room, Dining Room, Bedroom 2, Bedroom 3, Kitchen, Breakfast Room, Bedroom 1, Loft, Media Room, Bathroom 1, Bathroom 2, Attic, Half Bath
Basement Daylight, Partial, Fully Finished, Garage Access, Interior Access, Outside Entrance, Rear Entrance, Windows, Walkout Level, Heated
Interior
Interior Features Attic, Breakfast Area, Combination Dining/Living, Crown Moldings, Floor Plan - Open, Pantry, Wood Floors, Built-Ins, Carpet, Ceiling Fan(s), Family Room Off Kitchen, Soaking Tub, WhirlPool/HotTub, Kitchen - Island, Recessed Lighting, Stall Shower, Upgraded Countertops, Wainscotting, Walk-in Closet(s), Tub Shower, Sprinkler System, Primary Bath(s), Kitchen - Eat-In, Dining Area
Hot Water Natural Gas
Heating Forced Air, Energy Star Heating System
Cooling Central A/C
Flooring Carpet, Hardwood
Fireplaces Number 1
Fireplaces Type Electric
Equipment Built-In Range, Dishwasher, Disposal, Dryer - Electric, Dual Flush Toilets, Icemaker, Oven - Self Cleaning, Washer - Front Loading, Water Heater - Tankless, Built-In Microwave
Furnishings No
Fireplace Y
Window Features Double Hung,Vinyl Clad
Appliance Built-In Range, Dishwasher, Disposal, Dryer - Electric, Dual Flush Toilets, Icemaker, Oven - Self Cleaning, Washer - Front Loading, Water Heater - Tankless, Built-In Microwave
Heat Source Natural Gas
Exterior
Exterior Feature Patio(s), Porch(es)
Parking Features Garage - Front Entry, Oversized
Garage Spaces 2.0
Utilities Available Cable TV, Electric Available, Natural Gas Available, Phone Available, Water Available, Sewer Available
Amenities Available Security, Swimming Pool, Tennis Courts, Bike Trail, Club House, Common Grounds, Community Center, Dining Rooms, Exercise Room, Fitness Center, Game Room, Gated Community, Golf Course, Golf Club, Gift Shop, Golf Course Membership Available, Jog/Walk Path, Party Room, Pool - Outdoor, Pool Mem Avail, Putting Green, Recreational Center, Tot Lots/Playground
Water Access N
View Trees/Woods
Roof Type Shake
Accessibility Doors - Lever Handle(s), 2+ Access Exits
Porch Patio(s), Porch(es)
Attached Garage 2
Total Parking Spaces 2
Garage Y
Building
Lot Description Backs to Trees, Cul-de-sac, Rear Yard
Story 4
Foundation Slab
Sewer Public Sewer
Water Public
Architectural Style Colonial
Level or Stories 4
Additional Building Above Grade, Below Grade
Structure Type 9'+ Ceilings,Dry Wall
New Construction N
Schools
Elementary Schools Woodmore
High Schools Charles Herbert Flowers
School District Prince George'S County Public Schools
Others
HOA Fee Include Common Area Maintenance,Insurance,Management,Road Maintenance,Security Gate,Snow Removal,Trash,Reserve Funds
Senior Community No
Tax ID 17070702001
Ownership Fee Simple
SqFt Source Assessor
Security Features Smoke Detector,Sprinkler System - Indoor,Surveillance Sys
Special Listing Condition Standard
Read Less Info
Want to know what your home might be worth? Contact us for a FREE valuation!

Our team is ready to help you sell your home for the highest possible price ASAP

Bought with Kurt A Duty • KW Metro Center
GET MORE INFORMATION
Broker-Owner | Lic# RM423246






