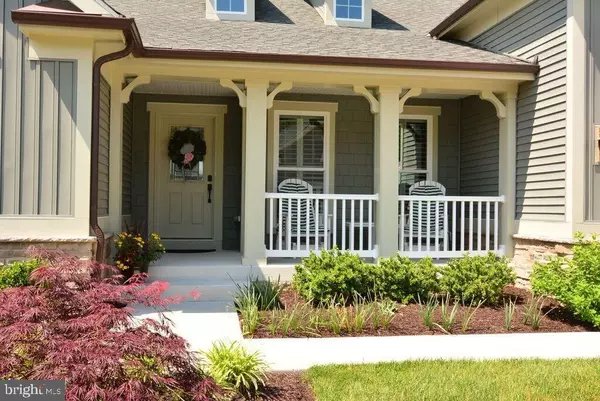$440,000
$459,000
4.1%For more information regarding the value of a property, please contact us for a free consultation.
4 Beds
3 Baths
2,552 SqFt
SOLD DATE : 01/06/2017
Key Details
Sold Price $440,000
Property Type Single Family Home
Sub Type Detached
Listing Status Sold
Purchase Type For Sale
Square Footage 2,552 sqft
Price per Sqft $172
Subdivision Bay Forest Club
MLS Listing ID 1001018110
Sold Date 01/06/17
Style Coastal,Contemporary
Bedrooms 4
Full Baths 3
HOA Fees $221/ann
HOA Y/N Y
Abv Grd Liv Area 2,552
Originating Board SCAOR
Year Built 2013
Lot Size 8,712 Sqft
Acres 0.2
Property Description
MUST-SEE HOME at GREAT NEW PRICE! Energy Star Seaport w/$75,000 post-construction model-level upgrades: Gourmet Kitchen w/ stainless steel appliances, gas range, wall oven w/convection, microwave, cherry spice cabinets, granite counters, backsplash. Great Room stone gas fireplace+wall-mounted TV. MBR tray ceiling & fan; Master Bath shower w/seating, ceramic tile, cherry spice cabinets w/double sink & granite counters. Hall Bath: cherry spice cabinets, marble counter, ceramic tile. Custom cherry built-in bookcases in Study. Ceiling fans:Bedrooms,Study,Great Room,Porch. Finished Garage. 3-season Porch w/eZe Breeze windows+deck+paver patio landing. Premium corner lot/landscaping w/fenced-in backyard. Outdoor shower. Irrigation system+well. Bay Forest Amenities: clubhouse, beach shuttle, 3 pools (Lazy River!), fitness center, 4 tennis courts+pavilion, putting green, bocce & horseshoes, volleyball court, playgrounds, fire pit, kayak launch. Miles of sidewalks/trails. 1-Year Home Warranty.
Location
State DE
County Sussex
Area Baltimore Hundred (31001)
Rooms
Basement Outside Entrance, Sump Pump
Interior
Interior Features Attic, Breakfast Area, Kitchen - Eat-In, Combination Kitchen/Living, Pantry, Entry Level Bedroom, Ceiling Fan(s), Window Treatments
Hot Water Propane
Heating Forced Air, Propane, Zoned
Cooling Dehumidifier, Central A/C, Zoned
Flooring Carpet, Hardwood, Tile/Brick
Fireplaces Number 1
Fireplaces Type Gas/Propane
Equipment Central Vacuum, Cooktop, Dishwasher, Dryer - Electric, Exhaust Fan, Icemaker, Refrigerator, Microwave, Oven/Range - Electric, Oven - Self Cleaning, Range Hood, Washer, Water Heater
Furnishings No
Fireplace Y
Window Features Insulated,Screens
Appliance Central Vacuum, Cooktop, Dishwasher, Dryer - Electric, Exhaust Fan, Icemaker, Refrigerator, Microwave, Oven/Range - Electric, Oven - Self Cleaning, Range Hood, Washer, Water Heater
Heat Source Bottled Gas/Propane
Exterior
Exterior Feature Deck(s), Patio(s), Porch(es), Enclosed
Parking Features Garage Door Opener
Fence Partially
Amenities Available Basketball Courts, Bike Trail, Cable, Community Center, Fitness Center, Party Room, Jog/Walk Path, Tot Lots/Playground, Pool - Outdoor, Swimming Pool, Putting Green, Recreational Center, Tennis Courts
Water Access N
Roof Type Architectural Shingle,Shingle,Asphalt
Porch Deck(s), Patio(s), Porch(es), Enclosed
Garage Y
Building
Lot Description Landscaping
Story 2
Foundation Concrete Perimeter, Crawl Space
Sewer Public Sewer
Water Public
Architectural Style Coastal, Contemporary
Level or Stories 2
Additional Building Above Grade
Structure Type Vaulted Ceilings
New Construction N
Schools
School District Indian River
Others
HOA Fee Include Lawn Maintenance
Tax ID 134-08.00-977.00
Ownership Fee Simple
SqFt Source Estimated
Security Features Fire Detection System,Security System
Acceptable Financing Cash, Conventional
Listing Terms Cash, Conventional
Financing Cash,Conventional
Read Less Info
Want to know what your home might be worth? Contact us for a FREE valuation!

Our team is ready to help you sell your home for the highest possible price ASAP

Bought with MICHAEL TRITAPOE • Patterson-Schwartz-Rehoboth
GET MORE INFORMATION
Broker-Owner | Lic# RM423246






