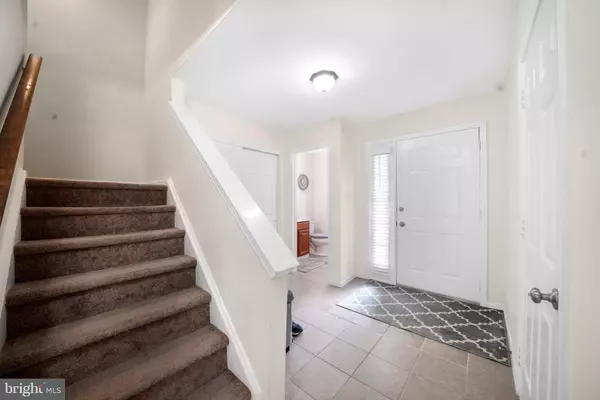$350,000
$339,900
3.0%For more information regarding the value of a property, please contact us for a free consultation.
3 Beds
4 Baths
3,290 SqFt
SOLD DATE : 09/15/2021
Key Details
Sold Price $350,000
Property Type Townhouse
Sub Type Interior Row/Townhouse
Listing Status Sold
Purchase Type For Sale
Square Footage 3,290 sqft
Price per Sqft $106
Subdivision Ponds Edge
MLS Listing ID PACT2005090
Sold Date 09/15/21
Style Traditional
Bedrooms 3
Full Baths 3
Half Baths 1
HOA Fees $514/mo
HOA Y/N Y
Abv Grd Liv Area 2,640
Originating Board BRIGHT
Year Built 1987
Annual Tax Amount $5,749
Tax Year 2021
Lot Size 1,468 Sqft
Acres 0.03
Lot Dimensions 0.00 x 0.00
Property Description
Charming Townhome with great curb appeal in the desirable community of Ponds Edge and Award winning Unionville Chadds Ford School district. A covered porch leads into the tiled foyer with a turned staircase, a coat closet and an access door to the garage along with a conveniently situated powder room. Enjoy preparing meals in the open kitchen, highlighting stainless steel appliances, granite countertops, an undermount sink, tile backsplash, plenty of cabinets, including a pantry cabinet. The perfectly situated family room opens to the kitchen and dining area with access to the deck. Providing a great space for family get-togethers or entertaining guests. Boasting a gas fireplace to keep warm and cozy on those cold wintry nights. Retire at the end of the day to the master bedroom with double closets, a private bath, with a soaking tub, double bowl sink and stall shower. Completing this level are two additional bright spacious bedrooms and a main bath. On the third level a multi functional loft with dormer windows bringing in an abundance of daylight can be used as a 4th bedroom, playroom or office. Venture to the finished lower level to find a generously sized recreation room with a laundry area, a full bathroom, and sliders leading to a patio with common yard area and a scenic view. Providing a great space to relax or enjoy outdoor fun. The main floor deck area is the perfect place to start your day and enjoy your morning coffee or a family bbq. UPDATES Include NEW HARDY PLANK SIDING AND DECK in 2020. Located conveniently off Route 1, close to shopping, restaurants, local parks and attractions, Historic Kennett Square, Concord Pike for easy access to North Wilmington and major highways. Hurry!!! Book your tour today. This Beautiful townhome won't last long.
Location
State PA
County Chester
Area Pennsbury Twp (10364)
Zoning R10
Rooms
Other Rooms Primary Bedroom, Bedroom 2, Bedroom 3, Kitchen, Family Room, Loft, Recreation Room, Bathroom 3
Basement Fully Finished, Walkout Level, Daylight, Full
Interior
Interior Features Carpet, Dining Area, Floor Plan - Open, Family Room Off Kitchen, Walk-in Closet(s)
Hot Water Natural Gas
Heating Forced Air
Cooling Central A/C
Flooring Carpet
Fireplaces Number 1
Equipment Dryer, Disposal, Dishwasher
Fireplace Y
Appliance Dryer, Disposal, Dishwasher
Heat Source Natural Gas
Laundry Lower Floor
Exterior
Exterior Feature Deck(s), Patio(s)
Parking Features Garage - Front Entry, Inside Access, Garage Door Opener
Garage Spaces 2.0
Utilities Available Cable TV
Water Access N
View Trees/Woods
Roof Type Asphalt
Accessibility None
Porch Deck(s), Patio(s)
Attached Garage 1
Total Parking Spaces 2
Garage Y
Building
Story 3
Sewer Public Sewer
Water Public
Architectural Style Traditional
Level or Stories 3
Additional Building Above Grade, Below Grade
New Construction N
Schools
Elementary Schools Hillendale
Middle Schools Charles F. Patton
High Schools Unionville
School District Unionville-Chadds Ford
Others
HOA Fee Include Common Area Maintenance,Ext Bldg Maint,Lawn Maintenance,Management
Senior Community No
Tax ID 64-03 -0309
Ownership Fee Simple
SqFt Source Assessor
Acceptable Financing Cash, Conventional, Other
Listing Terms Cash, Conventional, Other
Financing Cash,Conventional,Other
Special Listing Condition Standard
Read Less Info
Want to know what your home might be worth? Contact us for a FREE valuation!

Our team is ready to help you sell your home for the highest possible price ASAP

Bought with Valerie Miller • Keller Williams Real Estate - Media
GET MORE INFORMATION
Broker-Owner | Lic# RM423246






