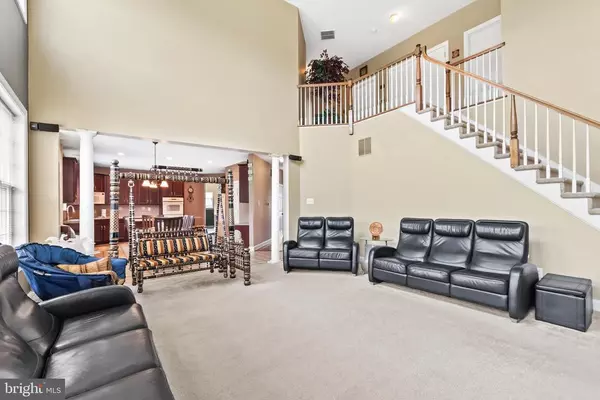$575,000
$575,000
For more information regarding the value of a property, please contact us for a free consultation.
4 Beds
4 Baths
4,013 SqFt
SOLD DATE : 09/13/2021
Key Details
Sold Price $575,000
Property Type Single Family Home
Sub Type Detached
Listing Status Sold
Purchase Type For Sale
Square Footage 4,013 sqft
Price per Sqft $143
Subdivision Kings Gate
MLS Listing ID NJGL2000748
Sold Date 09/13/21
Style Contemporary
Bedrooms 4
Full Baths 3
Half Baths 1
HOA Y/N N
Abv Grd Liv Area 4,013
Originating Board BRIGHT
Year Built 2006
Annual Tax Amount $13,918
Tax Year 2020
Lot Size 0.644 Acres
Acres 0.64
Lot Dimensions 0.00 x 0.00
Property Description
Huge sprawling stately home with a brick front elevation in the Kings Gate development. The home is located on the Cul De Sac in this private one street development. Enter on the main level with hardwood floors to find a formal living room and dining room, a separate library that would be great for a home office, a large eat-in kitchen with breakfast room, and a family room with soaring vaulted ceilings and a gas fireplace. Up the turned staircase that leads to an overlook back down to the foyer and you'll find 4 large bedrooms, including the master bedroom suite with tray ceiling, ceiling fan, sitting area, 2 walk in closets and master bath that offers a corner soaking tub, separate shower and water closet. There are 2 Jack and Jill feature bedrooms with ceiling fans, walk in closet and the large bathroom. The fourth bedroom is a princess suite that has a custom closet and full bath. Don't forget about the conveniences this home has to offer, including a main level laundry area, 2 car attached garage with a ready to go charging station, a full unfinished basement with plenty of storage and owned solar panels to make your utility bills inexpensive. The rear yard has a large stamped concrete patio and plenty of space that is great for outdoor entertaining. The property has a very convenient location close to major roadways, shopping and dining.
Location
State NJ
County Gloucester
Area East Greenwich Twp (20803)
Zoning SFR
Rooms
Basement Poured Concrete
Interior
Interior Features Additional Stairway, Ceiling Fan(s), Crown Moldings, Double/Dual Staircase, Family Room Off Kitchen, Floor Plan - Open, Kitchen - Eat-In, Sprinkler System, Stall Shower
Hot Water Natural Gas
Heating Forced Air
Cooling Central A/C
Fireplaces Number 1
Equipment Built-In Microwave, Built-In Range, Cooktop, Dishwasher, Disposal, Dryer, Microwave, Oven - Double, Refrigerator, Washer
Fireplace Y
Appliance Built-In Microwave, Built-In Range, Cooktop, Dishwasher, Disposal, Dryer, Microwave, Oven - Double, Refrigerator, Washer
Heat Source Natural Gas
Laundry Main Floor
Exterior
Parking Features Garage Door Opener
Garage Spaces 8.0
Utilities Available Cable TV, Natural Gas Available, Phone, Water Available, Electric Available
Water Access N
Roof Type Asphalt,Pitched,Shingle
Accessibility None
Attached Garage 2
Total Parking Spaces 8
Garage Y
Building
Lot Description Cul-de-sac, Front Yard, Level, Rear Yard
Story 2
Sewer On Site Septic
Water Public
Architectural Style Contemporary
Level or Stories 2
Additional Building Above Grade, Below Grade
New Construction N
Schools
Middle Schools Kingsway Regional M.S.
High Schools Kingsway Regional H.S.
School District Kingsway Regional High
Others
Pets Allowed Y
Senior Community No
Tax ID 03-01105-00013 15
Ownership Fee Simple
SqFt Source Assessor
Security Features Security System
Acceptable Financing Cash, Conventional, FHA, VA
Listing Terms Cash, Conventional, FHA, VA
Financing Cash,Conventional,FHA,VA
Special Listing Condition Standard
Pets Allowed No Pet Restrictions
Read Less Info
Want to know what your home might be worth? Contact us for a FREE valuation!

Our team is ready to help you sell your home for the highest possible price ASAP

Bought with Ryan T Cavanaugh • Compass RE
GET MORE INFORMATION
Broker-Owner | Lic# RM423246






