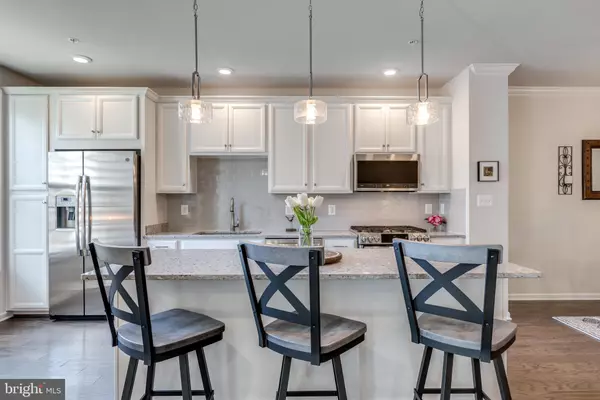$435,000
$429,900
1.2%For more information regarding the value of a property, please contact us for a free consultation.
2 Beds
3 Baths
1,618 SqFt
SOLD DATE : 09/02/2021
Key Details
Sold Price $435,000
Property Type Condo
Sub Type Condo/Co-op
Listing Status Sold
Purchase Type For Sale
Square Footage 1,618 sqft
Price per Sqft $268
Subdivision Ridges At Loudoun Valley
MLS Listing ID VALO2003988
Sold Date 09/02/21
Style Other
Bedrooms 2
Full Baths 2
Half Baths 1
Condo Fees $98/mo
HOA Fees $145/mo
HOA Y/N Y
Abv Grd Liv Area 1,618
Originating Board BRIGHT
Year Built 2019
Annual Tax Amount $3,790
Tax Year 2021
Property Description
Less than 2 years old! This charming townhouse style condo is the perfect place to call home and is packed with upgrades. The open concept main floor with south facing windows provides a bright and spacious area to entertain with beautiful wide plank floors, crown molding, updated lighting, and a convenient powder room for guests. The classic white kitchen features upgraded stainless steel appliances with six burner stove, modern tile backsplash, granite countertops, and a large island with room for an abundance of seating. Enjoy the covered balcony with overhead fan and a quiet, courtyard view at the back of the community. Upstairs the floors carry into the hall with a breezy loft area perfect for a desk or reading nook. The spacious primary bedroom features two closets, including a walk-in, and en-suite bathroom with dual vanity, upgraded tile floor, and frameless shower door. A second ensuite bedroom completes this level of the home. Just minutes from the Dulles Greenway, IAD and 2 future Silver Line Metro stations, this home provides for easy commuting. Right around the corner from Brambleton Town Center and Broadlands, amongst others, there are endless restaurants, grocery stores and retail options within a very short drive. Come and make this lovely home yours!
Location
State VA
County Loudoun
Zoning 01
Rooms
Other Rooms Foyer
Interior
Interior Features Kitchen - Gourmet, Crown Moldings, Primary Bath(s), Floor Plan - Open, Kitchen - Island, Family Room Off Kitchen, Walk-in Closet(s)
Hot Water Electric
Heating Programmable Thermostat
Cooling Central A/C, Programmable Thermostat
Equipment Dishwasher, Disposal, Oven/Range - Gas, Refrigerator, Built-In Microwave, Stainless Steel Appliances, Water Heater
Fireplace N
Window Features Double Pane,Low-E,Screens
Appliance Dishwasher, Disposal, Oven/Range - Gas, Refrigerator, Built-In Microwave, Stainless Steel Appliances, Water Heater
Heat Source Natural Gas
Laundry Hookup, Upper Floor
Exterior
Exterior Feature Balcony
Garage Spaces 1.0
Parking On Site 1
Utilities Available Under Ground, Cable TV Available
Amenities Available Pool - Outdoor, Tennis Courts, Tot Lots/Playground, Community Center, Exercise Room, Picnic Area, Basketball Courts, Common Grounds
Water Access N
Roof Type Shingle
Accessibility None
Porch Balcony
Total Parking Spaces 1
Garage N
Building
Lot Description Backs - Open Common Area
Story 3
Foundation Slab
Sewer Public Sewer
Water Public
Architectural Style Other
Level or Stories 3
Additional Building Above Grade, Below Grade
Structure Type 9'+ Ceilings,Dry Wall
New Construction N
Schools
Elementary Schools Rosa Lee Carter
Middle Schools Stone Hill
High Schools Rock Ridge
School District Loudoun County Public Schools
Others
HOA Fee Include Common Area Maintenance,Ext Bldg Maint,Health Club,Lawn Maintenance,Pool(s),Recreation Facility,Snow Removal,Trash,Parking Fee,Reserve Funds,Road Maintenance
Senior Community No
Tax ID 123453039003
Ownership Condominium
Security Features Sprinkler System - Indoor,Smoke Detector,Carbon Monoxide Detector(s)
Special Listing Condition Standard
Read Less Info
Want to know what your home might be worth? Contact us for a FREE valuation!

Our team is ready to help you sell your home for the highest possible price ASAP

Bought with Paul Thistle • Take 2 Real Estate LLC
GET MORE INFORMATION
Broker-Owner | Lic# RM423246






