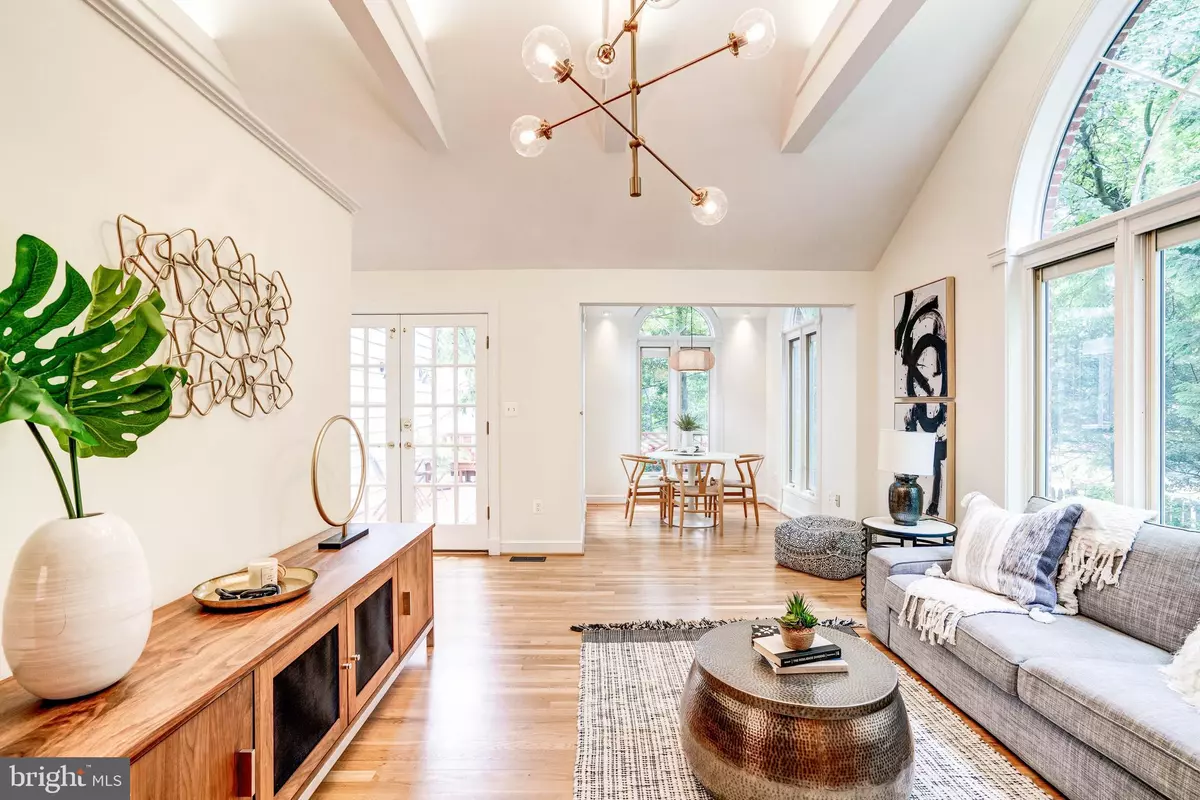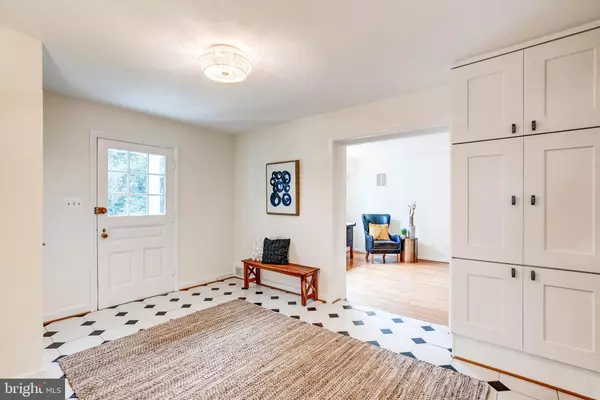$1,060,000
$989,000
7.2%For more information regarding the value of a property, please contact us for a free consultation.
3 Beds
3 Baths
2,400 SqFt
SOLD DATE : 08/31/2021
Key Details
Sold Price $1,060,000
Property Type Single Family Home
Sub Type Detached
Listing Status Sold
Purchase Type For Sale
Square Footage 2,400 sqft
Price per Sqft $441
Subdivision Greenacres
MLS Listing ID MDMC2005458
Sold Date 08/31/21
Style Traditional
Bedrooms 3
Full Baths 2
Half Baths 1
HOA Y/N N
Abv Grd Liv Area 2,200
Originating Board BRIGHT
Year Built 1940
Annual Tax Amount $8,916
Tax Year 2020
Lot Size 5,004 Sqft
Acres 0.11
Property Description
Offers, if any, due Tuesday July 27 at 12:00 noon. Perfect combination of solid bones and tremendous potential - this expanded Colonial offers a depth of options! Gracious floorplan starts with spacious foyer leading to both the formal dining and elegant living rooms, each featuring fireplace with decorative mantel. The kitchen has soaring wood-beamed ceilings and opens to the sun-filled family room with floor-to-ceiling windows and a charming breakfast area. French doors lead to a rear deck with Chippendale railing overlooking the fenced-in backyard with mature trees and gravel walkways. The second level features the owners bedroom with an en suite full bath and a sizable walk-in closet. Two additional bedrooms and another full hall bath complete the second floor of the home. A lower level rec room has brand-new vinyl flooring, wood-paneled walls, and there is an unfinished laundry room with ample storage. Additional features include an attached two-car garage and a private driveway. Located in the delightful neighborhood of Green Acres, known for its extremely convenient location, 4912 Redford Road is convenient to the Nation's capital, downtown Bethesda, the Capital Crescent Trail, Spring Valley, and Friendship Heights restaurants, shops, Whole Foods and the Metro. This wonderful community is home to the sought-after Little Falls Pool, Westbrook Elementary and playground. Welcome home!
Location
State MD
County Montgomery
Zoning R60
Rooms
Other Rooms Living Room, Dining Room, Kitchen, Family Room, Foyer, Breakfast Room, Laundry, Recreation Room, Utility Room
Basement Full
Interior
Interior Features Breakfast Area, Built-Ins, Crown Moldings, Dining Area, Exposed Beams, Family Room Off Kitchen, Formal/Separate Dining Room, Primary Bath(s), Walk-in Closet(s), Wood Floors
Hot Water Natural Gas
Heating Forced Air
Cooling Central A/C
Flooring Hardwood, Ceramic Tile, Vinyl
Fireplaces Number 12
Fireplaces Type Gas/Propane
Equipment Built-In Microwave, Dishwasher, Disposal, Cooktop, Freezer, Refrigerator, Washer, Dryer, Oven - Single, Stove
Fireplace Y
Appliance Built-In Microwave, Dishwasher, Disposal, Cooktop, Freezer, Refrigerator, Washer, Dryer, Oven - Single, Stove
Heat Source Natural Gas
Laundry Basement
Exterior
Exterior Feature Deck(s)
Parking Features Garage - Side Entry, Garage Door Opener, Inside Access, Oversized
Garage Spaces 4.0
Fence Rear
Water Access N
Roof Type Shingle
Accessibility None
Porch Deck(s)
Attached Garage 2
Total Parking Spaces 4
Garage Y
Building
Lot Description Landscaping, Level
Story 3
Sewer Public Sewer
Water Public
Architectural Style Traditional
Level or Stories 3
Additional Building Above Grade, Below Grade
New Construction N
Schools
Elementary Schools Westbrook
Middle Schools Westland
High Schools Bethesda-Chevy Chase
School District Montgomery County Public Schools
Others
Senior Community No
Tax ID 160700562683
Ownership Fee Simple
SqFt Source Assessor
Horse Property N
Special Listing Condition Standard
Read Less Info
Want to know what your home might be worth? Contact us for a FREE valuation!

Our team is ready to help you sell your home for the highest possible price ASAP

Bought with Joshua Waxman • Long & Foster Real Estate, Inc.
GET MORE INFORMATION

Broker-Owner | Lic# RM423246






