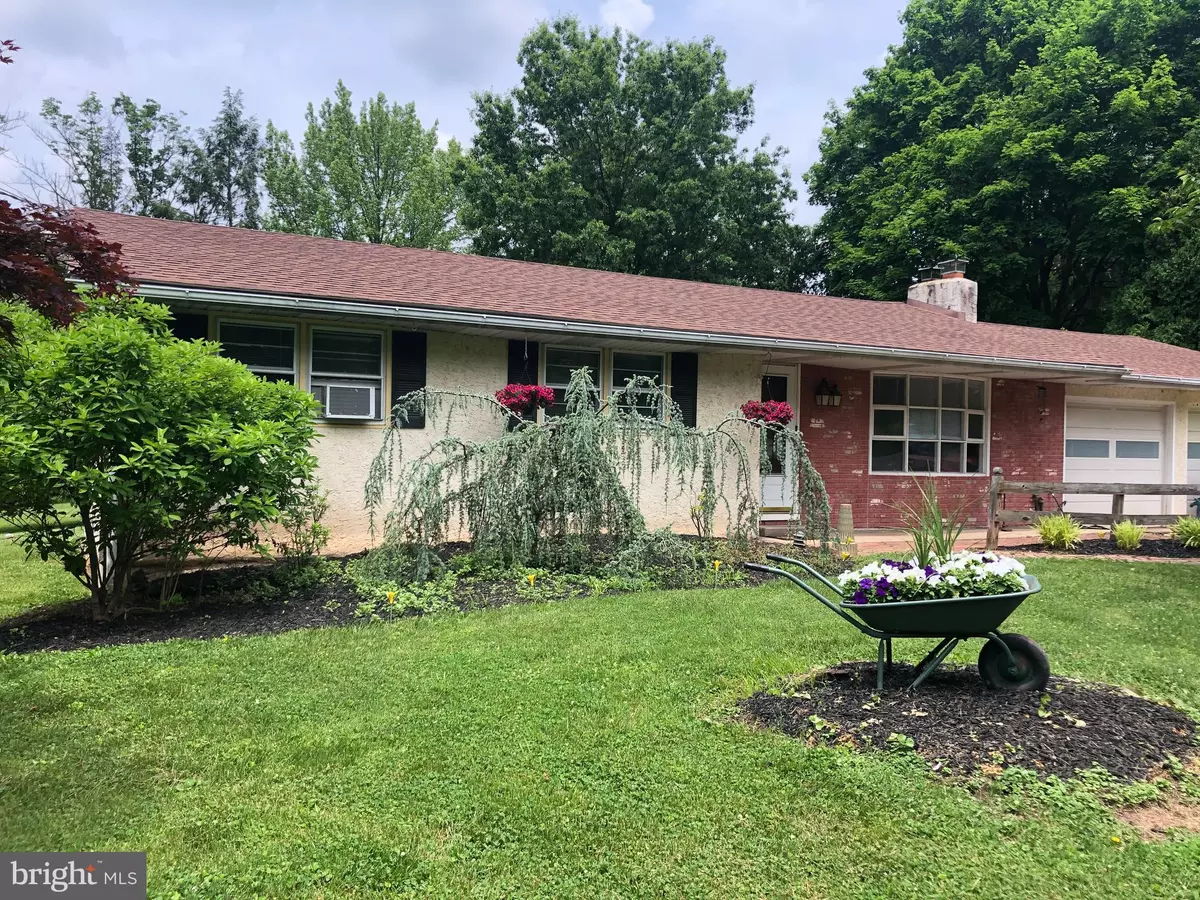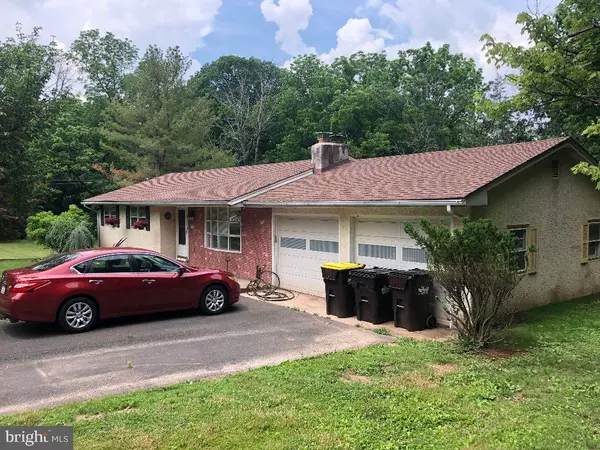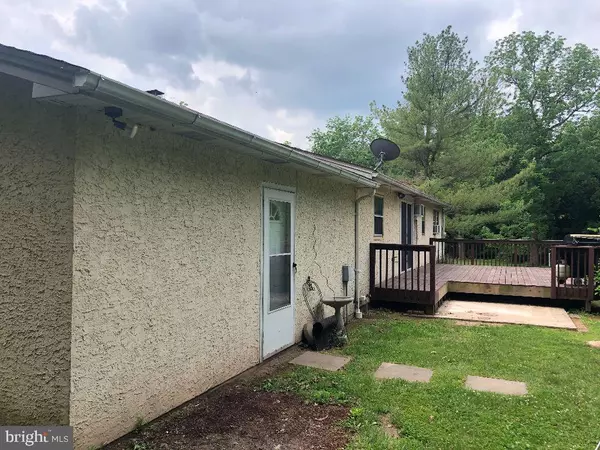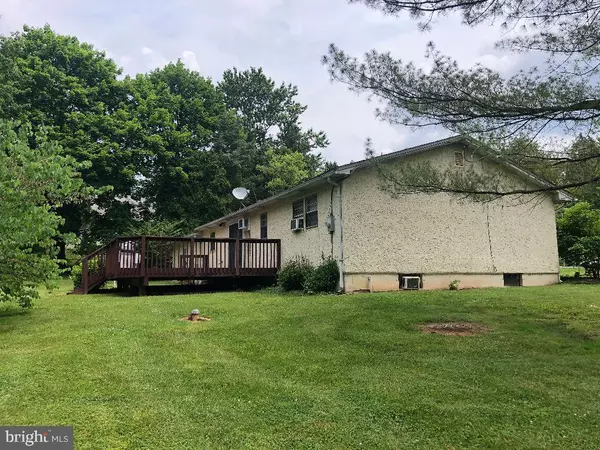$342,000
$375,000
8.8%For more information regarding the value of a property, please contact us for a free consultation.
3 Beds
2 Baths
1,104 SqFt
SOLD DATE : 09/02/2021
Key Details
Sold Price $342,000
Property Type Single Family Home
Sub Type Detached
Listing Status Sold
Purchase Type For Sale
Square Footage 1,104 sqft
Price per Sqft $309
Subdivision None Available
MLS Listing ID PAMC696818
Sold Date 09/02/21
Style Ranch/Rambler
Bedrooms 3
Full Baths 2
HOA Y/N N
Abv Grd Liv Area 1,104
Originating Board BRIGHT
Year Built 1960
Annual Tax Amount $4,412
Tax Year 2020
Lot Size 1.240 Acres
Acres 1.24
Lot Dimensions 270.00 x 0.00
Property Description
Location, location, location! This lovely stucco and brick ranch home is conveniently located in Upper Gwynedd Twp. in the North Penn School District. As you enter the home you'll find a cozy living room with a wood burning fireplace, semi-open floor plan into the dining area and kitchen. The main living space is finished off with a large full bathroom and 3 nice size bedrooms. Sliding doors, off the dining area, lead to the back deck and the beautiful, park like back yard. There is even a concrete pad where a hot tub once was. There is a stream/creek at the side of the property as well. Off of the kitchen is an over-sized attached 2 car garage where you'll find the laundry, attic access for storage and the steps to the partially finished basement. The basement boasts a lot of usable living space, a 3/4 bath, office space and storage area just waiting to be completed. Close to Merck Sharp & Dohme, shopping, Routes 309, 476 and 63 this property is just waiting for a new owner to make it their own. This home is a "must see" as the photos do not do it justice.
Location
State PA
County Montgomery
Area Upper Gwynedd Twp (10656)
Zoning RESIDENTIAL
Rooms
Basement Full, Partially Finished, Garage Access
Main Level Bedrooms 3
Interior
Interior Features Attic, Breakfast Area, Ceiling Fan(s), Combination Kitchen/Dining, Family Room Off Kitchen, Wood Floors
Hot Water Oil
Heating Hot Water
Cooling Ceiling Fan(s), Wall Unit, Window Unit(s)
Flooring Hardwood, Slate, Ceramic Tile
Fireplaces Number 1
Equipment Dishwasher, Dryer, Oven/Range - Electric, Refrigerator, Washer
Furnishings No
Fireplace Y
Appliance Dishwasher, Dryer, Oven/Range - Electric, Refrigerator, Washer
Heat Source Oil
Laundry Main Floor
Exterior
Parking Features Inside Access, Oversized, Additional Storage Area
Garage Spaces 7.0
Water Access N
View Garden/Lawn, Creek/Stream
Roof Type Asphalt
Street Surface Black Top
Accessibility None
Attached Garage 2
Total Parking Spaces 7
Garage Y
Building
Lot Description Stream/Creek, Rural
Story 1
Sewer Public Sewer
Water Well
Architectural Style Ranch/Rambler
Level or Stories 1
Additional Building Above Grade, Below Grade
New Construction N
Schools
School District North Penn
Others
Pets Allowed Y
Senior Community No
Tax ID 56-00-01402-009
Ownership Fee Simple
SqFt Source Assessor
Acceptable Financing Cash, Conventional
Horse Property N
Listing Terms Cash, Conventional
Financing Cash,Conventional
Special Listing Condition Standard
Pets Allowed No Pet Restrictions
Read Less Info
Want to know what your home might be worth? Contact us for a FREE valuation!

Our team is ready to help you sell your home for the highest possible price ASAP

Bought with Amy L Alfonsi • Keller Williams Real Estate-Horsham
GET MORE INFORMATION
Broker-Owner | Lic# RM423246






