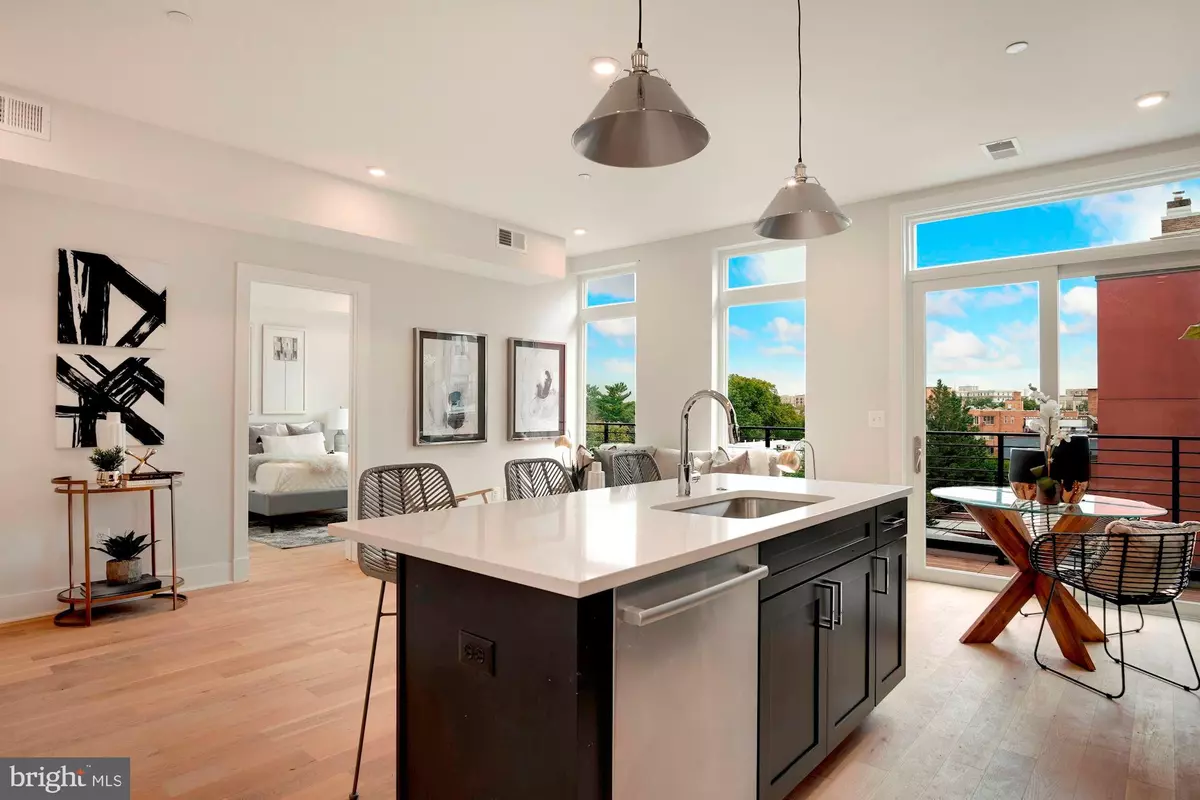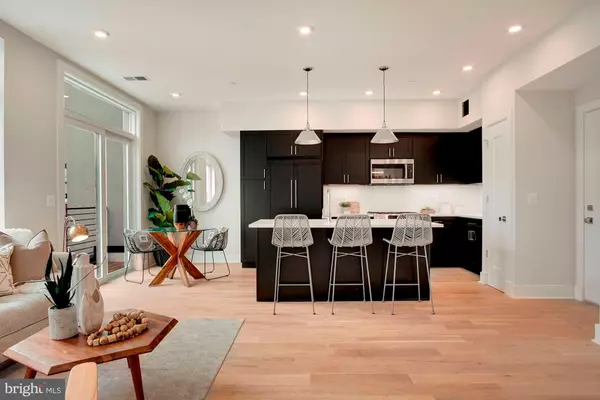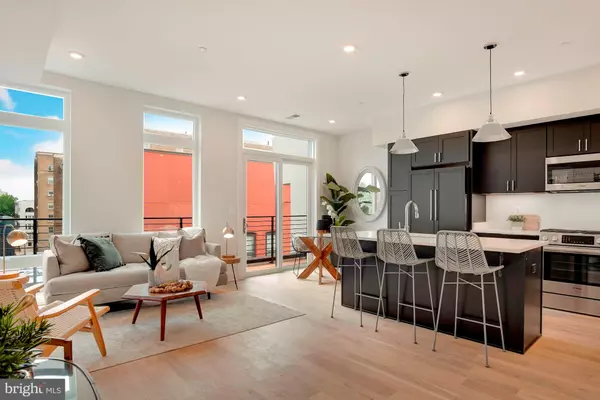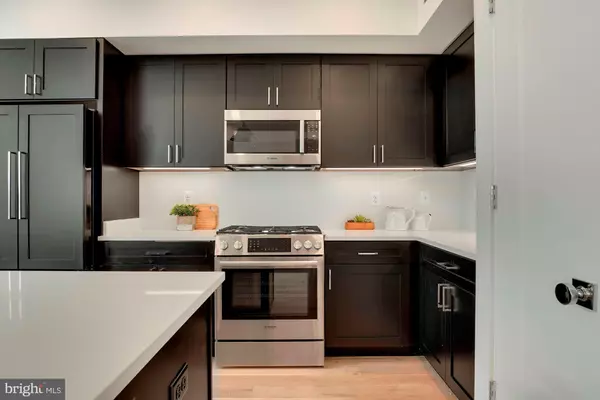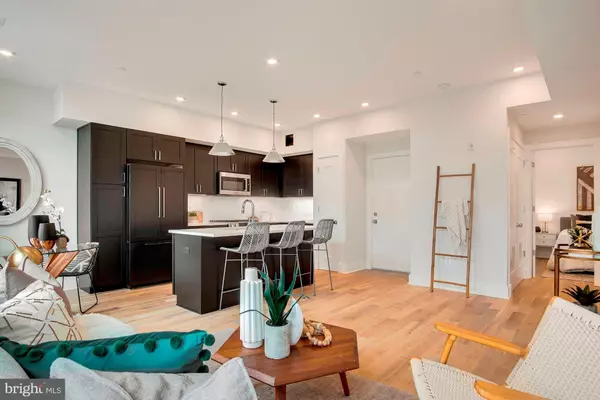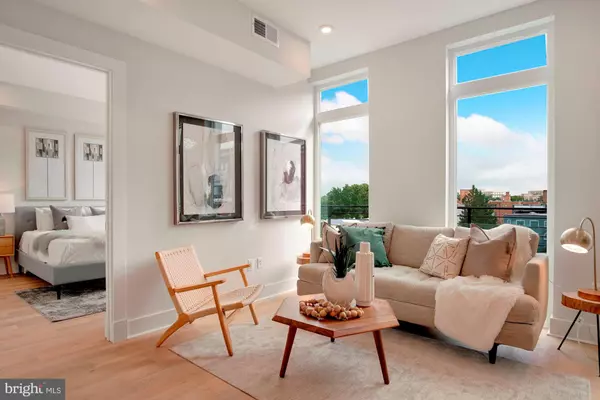$780,000
$799,000
2.4%For more information regarding the value of a property, please contact us for a free consultation.
2 Beds
2 Baths
943 SqFt
SOLD DATE : 08/26/2021
Key Details
Sold Price $780,000
Property Type Condo
Sub Type Condo/Co-op
Listing Status Sold
Purchase Type For Sale
Square Footage 943 sqft
Price per Sqft $827
Subdivision Adams Morgan
MLS Listing ID DCDC2000702
Sold Date 08/26/21
Style Unit/Flat
Bedrooms 2
Full Baths 2
Condo Fees $253/mo
HOA Y/N N
Abv Grd Liv Area 943
Originating Board BRIGHT
Year Built 2020
Annual Tax Amount $170
Tax Year 2020
Property Description
LAST ONE LEFT - PENTHOUSE LIVING! We are 90% SOLD here at Morgan Heights DC! Redefine what it means to live consciously, without compromise. As the last residence left, now it the time to get into your next best opportunity! - Prominently positioned in Adams Morgan, this spectacular collection of 10 exclusive residences is designed through a unique lens of sophistication and functionality. Woven through the design process is a focus on sustainability. This means entirely green materials throughout, energy efficient appliances, and a green roof. Bespoke finishes result in a unique display of effortless urban living. Residence #402 has a thoughtfully designed floor plan and hand-crafted millwork that uplifts this boutique development into an architecturally stunning masterpiece. Innovative design seamlessly blends the interior landscape with appealing sight lines, providing a spacious, yet tasteful oasis. Large windows invite natural light that find all corners of your home, while the large, private balcony complements your desire to entertain. For you cooking enthusiasts, a gas range and expansive countertops will meet all of your needs. Should you decide to venture out, The District's endless opportunities await.
Location
State DC
County Washington
Zoning RESIDENTIAL
Rooms
Main Level Bedrooms 2
Interior
Interior Features Breakfast Area, Built-Ins, Combination Dining/Living, Combination Kitchen/Dining, Combination Kitchen/Living, Dining Area, Family Room Off Kitchen, Floor Plan - Open, Kitchen - Island, Walk-in Closet(s)
Hot Water Electric
Heating Central
Cooling Central A/C
Equipment Built-In Microwave, Built-In Range, Dishwasher, Disposal, Dryer - Front Loading, Washer - Front Loading, Energy Efficient Appliances, Freezer, Icemaker, Oven - Single, Oven/Range - Gas, Refrigerator
Fireplace N
Appliance Built-In Microwave, Built-In Range, Dishwasher, Disposal, Dryer - Front Loading, Washer - Front Loading, Energy Efficient Appliances, Freezer, Icemaker, Oven - Single, Oven/Range - Gas, Refrigerator
Heat Source Electric
Laundry Washer In Unit, Dryer In Unit
Exterior
Amenities Available None
Water Access N
Accessibility None
Garage N
Building
Story 5
Unit Features Mid-Rise 5 - 8 Floors
Sewer Public Sewer
Water Public
Architectural Style Unit/Flat
Level or Stories 5
Additional Building Above Grade, Below Grade
New Construction Y
Schools
School District District Of Columbia Public Schools
Others
Pets Allowed Y
HOA Fee Include Water,Common Area Maintenance,Ext Bldg Maint,Sewer,Snow Removal,Trash
Senior Community No
Tax ID 2581//2058
Ownership Condominium
Acceptable Financing Conventional, Cash
Horse Property N
Listing Terms Conventional, Cash
Financing Conventional,Cash
Special Listing Condition Standard
Pets Allowed Dogs OK, Cats OK
Read Less Info
Want to know what your home might be worth? Contact us for a FREE valuation!

Our team is ready to help you sell your home for the highest possible price ASAP

Bought with Anthony P Salinas • Washington Fine Properties ,LLC
GET MORE INFORMATION
Broker-Owner | Lic# RM423246

