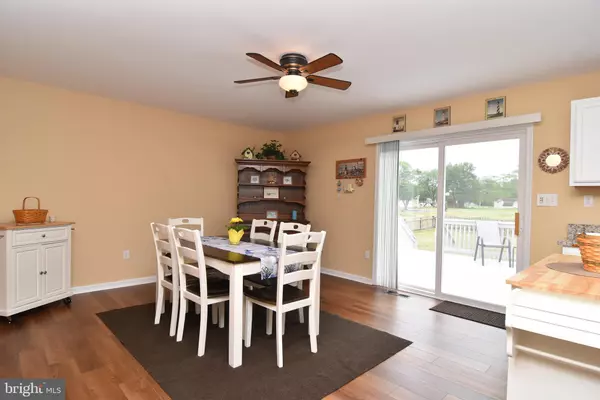$334,000
$350,000
4.6%For more information regarding the value of a property, please contact us for a free consultation.
3 Beds
2 Baths
1,288 SqFt
SOLD DATE : 08/20/2021
Key Details
Sold Price $334,000
Property Type Single Family Home
Sub Type Detached
Listing Status Sold
Purchase Type For Sale
Square Footage 1,288 sqft
Price per Sqft $259
Subdivision Denton Manor
MLS Listing ID DESU183732
Sold Date 08/20/21
Style Coastal,Contemporary,Ranch/Rambler
Bedrooms 3
Full Baths 2
HOA Fees $7/ann
HOA Y/N Y
Abv Grd Liv Area 1,288
Originating Board BRIGHT
Year Built 1997
Annual Tax Amount $459
Tax Year 2020
Lot Size 10,019 Sqft
Acres 0.23
Lot Dimensions 75.00 x 135.00
Property Description
This must-see Ocean View ranch/rambler in Denton Manor enjoys water access & marina privileges at Banks Harbor and is only 4.1 miles from the beach at Bethany Beach. Sellers have transformed this home in recent years. In 2015, they added new front steps & a small front deck. In 2016, they installed a new Rheem heat pump followed by a new GAF Timberline HD (Charcoal) Roof. They replaced the floorboards on the back deck in 2018. A year later, they replaced their hot water heater and installed new Smartcore Lexington Oak Ultra Flooring (Engineered/Luxury Vinyl Plank) that gleams richly throughout Living Room, Dining Area & Hallway. New carpeting was installed in all 3 bedrooms. New Bathroom floors, vanities & toilets followed. The Kitchen was updated with a new microwave (2018), granite counters (2020) & dishwasher (2021). The home was power-washed and its shutters painted in 2020 and the driveway was resurfaced in 2021 to accommodate 5 6 cars. Two outdoor sensors illuminate the driveway at night when owners or guests park there. From roof to stoop, this home shows like new. But that is not all! Depending on the strength of an offer, the Sellers would convey most of the furnishings, including: the Living Room's Sleeper Sofa, Love Seat, 2 End Tables, 2 Lamps, TV Cabinet, 32 flat screen TV plus Blu-Ray DVD Player, Window Treatments & Area Carpet. All Kitchen/Dining Area Furniture, Dishes, Glassware, Pots & Pans, Flatware, Toaster, Can Opener, Area Carpets & Kitchen Wall Art Work would convey. Three hallway area rugs would convey with the Hall Bath's New Shower Curtain, New Area Rug, New Hand Towels, New Wall Artwork & New Toilet Paper Stand. The Primary Bedroom's Queen Bed & New Comforter Set plus 2 End Tables & 2 Lamps would convey along with the Primary Bath's New Shower Curtain, Area Rug & Toilet Paper Stand. Bedroom 2's Double Bed & New Comforter Set plus Mirror plus Round Table and Bedroom 3's Twin Beds & New Comforters plus 2 pieces of art work would convey... along with the Washer/Dryer, ironing board & iron in the Laundry. EXCEPTIONS among the conveyances (listed in the attached Document summarizing Improvements to 21 David) include assorted furniture pieces having strong familial significance and nearly all wall art (painted by a member of the family and having particularly personal significance). Be sure to take a look at this Vacation Escape that is just waiting for you to discover it! 2 YEAR HOME WARRANTY FOR ADDED BUYER PEACE OF MIND... Dont miss this opportunity to own a beautiful escape in Ocean View, DE.
Location
State DE
County Sussex
Area Baltimore Hundred (31001)
Zoning MR
Rooms
Other Rooms Living Room, Primary Bedroom, Bedroom 2, Bedroom 3, Breakfast Room, Laundry, Bathroom 2, Primary Bathroom
Main Level Bedrooms 3
Interior
Interior Features Attic, Breakfast Area, Carpet, Ceiling Fan(s), Combination Kitchen/Dining, Crown Moldings, Entry Level Bedroom, Floor Plan - Open, Kitchen - Eat-In, Kitchen - Table Space, Primary Bath(s), Tub Shower, Upgraded Countertops, Walk-in Closet(s), Window Treatments, Other
Hot Water Electric
Heating Central, Forced Air, Heat Pump - Electric BackUp
Cooling Central A/C, Ceiling Fan(s), Heat Pump(s)
Flooring Carpet, Vinyl, Other
Equipment Built-In Microwave, Dishwasher, Dryer - Electric, Dryer - Front Loading, Oven - Self Cleaning, Oven/Range - Electric, Refrigerator, Washer, Water Heater, Built-In Range
Furnishings Yes
Fireplace N
Window Features Double Pane,Energy Efficient,Screens
Appliance Built-In Microwave, Dishwasher, Dryer - Electric, Dryer - Front Loading, Oven - Self Cleaning, Oven/Range - Electric, Refrigerator, Washer, Water Heater, Built-In Range
Heat Source Electric
Laundry Dryer In Unit, Has Laundry, Main Floor, Washer In Unit
Exterior
Garage Spaces 6.0
Fence Decorative, Picket, Rear, Wood
Utilities Available Cable TV Available, Electric Available, Phone Available, Sewer Available, Under Ground
Water Access N
View Garden/Lawn
Roof Type Architectural Shingle,Asphalt
Street Surface Black Top,Paved
Accessibility None
Total Parking Spaces 6
Garage N
Building
Lot Description Cleared, Front Yard, Landscaping, Level, Rear Yard, SideYard(s)
Story 1
Foundation Block, Concrete Perimeter, Crawl Space, Flood Vent, Permanent
Sewer Public Sewer
Water Well
Architectural Style Coastal, Contemporary, Ranch/Rambler
Level or Stories 1
Additional Building Above Grade, Below Grade
Structure Type Dry Wall
New Construction N
Schools
School District Indian River
Others
Senior Community No
Tax ID 134-12.00-985.00
Ownership Fee Simple
SqFt Source Assessor
Security Features Smoke Detector
Horse Property N
Special Listing Condition Standard
Read Less Info
Want to know what your home might be worth? Contact us for a FREE valuation!

Our team is ready to help you sell your home for the highest possible price ASAP

Bought with Autumn Jade Stratton • Bryan Realty Group
GET MORE INFORMATION

Broker-Owner | Lic# RM423246






