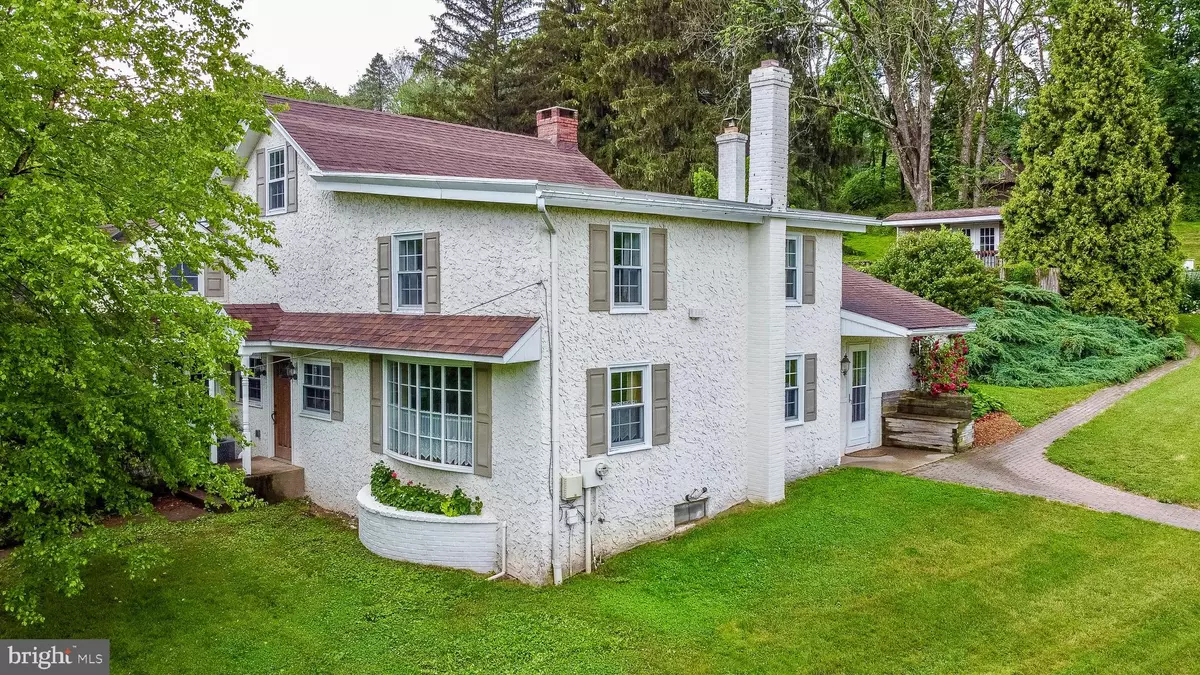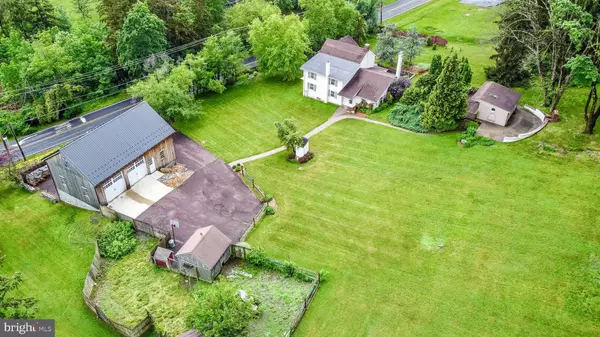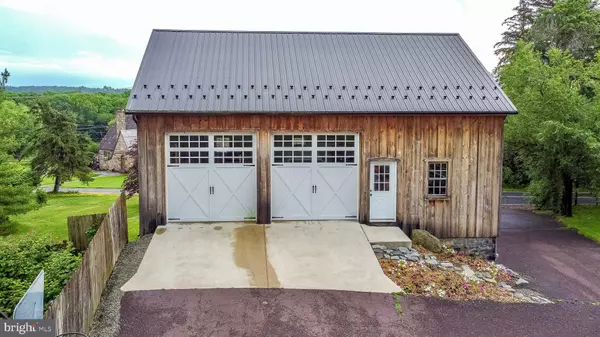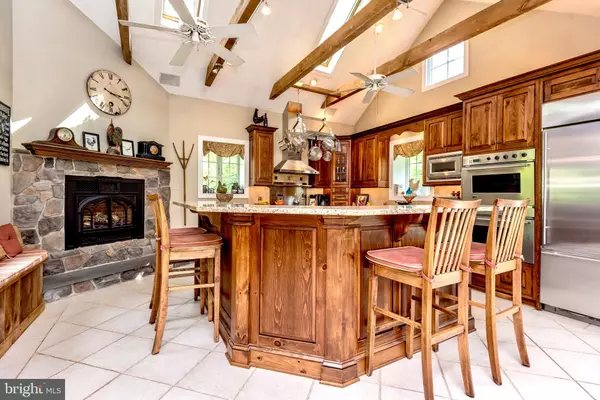$475,000
$475,000
For more information regarding the value of a property, please contact us for a free consultation.
3 Beds
2 Baths
2,624 SqFt
SOLD DATE : 08/05/2021
Key Details
Sold Price $475,000
Property Type Single Family Home
Sub Type Detached
Listing Status Sold
Purchase Type For Sale
Square Footage 2,624 sqft
Price per Sqft $181
Subdivision Schwenksville
MLS Listing ID PAMC696158
Sold Date 08/05/21
Style Farmhouse/National Folk
Bedrooms 3
Full Baths 1
Half Baths 1
HOA Y/N N
Abv Grd Liv Area 2,624
Originating Board BRIGHT
Year Built 1740
Annual Tax Amount $5,397
Tax Year 2020
Lot Size 1.673 Acres
Acres 1.67
Lot Dimensions 280.00 x 0.00
Property Description
Welcome to 627 Schwenksville Road located in the serene setting of Upper Salford Township and just outside of the town of Schwenksville. Located on the back side of Spring Mountain, this property offers a spectacular chefs kitchen, a newly rebuilt bank barn, a first floor bedroom, raised garden beds, chicken coops, a separate fully finished office, and a scenic view for miles. Own a piece of history as the original house and bank barn date back to 1740. But, with the old comes the new! This house features a huge updated chefs kitchen featuring GE Monogram stainless steel appliances, granite counter tops over pine cabinets, a vaulted ceiling with exposed beams, skylights, and recessed lighting. A large bent island with a breakfast bar and sink are centered in the kitchen and are surrounded by a stone clad gas fireplace, a barn wood accent wall, and exposed stone from the original portion of the farmhouse. The dining room is open to the kitchen and looks over the slate patio through large floor to ceiling windows with a built-in bench along the glass. The first floor bedroom features wide width pine floors, a double wide closet, and an additional room that can be used as a nursery, office, walk-in closet, or be converted into an en-suite bathroom. A massive family room features plenty of space and a wood burning stove. Take a step back in time and enter the preserved living room with a step-in fireplace, pine floors, and quaint corner built-ins. A converted porch being used as an office (2017) and a powder room complete the first floor. Moving upstairs you will find 2 bedrooms, a laundry room with cabinets, and a huge 5 piece bathroom with vaulted ceilings and a skylight. Enjoy the outdoors on more than 1.6 acres which include a newly rebuilt bank barn (2017), a separate finished office/workshop space, chicken coops and pen, a playhouse, and raised garden beds. The bank barn accommodates 5 vehicles with 3 standard size garage bays on the lower level and 2 large bays with 10 tall garage doors on the upper level with plenty of additional space. And to complete this amazing property, the central air conditioning was replaced in 2021, the flat portion of the roof was replaced in 2015, the living room fireplace liner was replaced in 2021. Local activities abound with Spring Mountain ski resort is less than a mile and access to the Perkiomen Trail is in walking distance. You wont want to miss this magnificent property!
Location
State PA
County Montgomery
Area Upper Salford Twp (10662)
Zoning REC
Direction Southeast
Rooms
Other Rooms Living Room, Dining Room, Bedroom 2, Bedroom 3, Kitchen, Family Room, Bedroom 1, Laundry, Office, Bonus Room
Basement Unfinished, Partial
Main Level Bedrooms 1
Interior
Interior Features Attic, Breakfast Area, Carpet, Ceiling Fan(s), Entry Level Bedroom, Exposed Beams, Kitchen - Gourmet, Kitchen - Island, Recessed Lighting, Skylight(s), Stall Shower, Upgraded Countertops, Wood Floors, Wood Stove
Hot Water Electric
Heating Baseboard - Hot Water
Cooling Central A/C
Flooring Hardwood, Ceramic Tile, Carpet
Fireplaces Number 3
Fireplaces Type Gas/Propane, Wood, Brick, Stone
Equipment Built-In Microwave, Built-In Range, Cooktop, Dishwasher, Dryer, Exhaust Fan, Oven - Double, Range Hood, Refrigerator, Stainless Steel Appliances, Washer
Furnishings No
Fireplace Y
Appliance Built-In Microwave, Built-In Range, Cooktop, Dishwasher, Dryer, Exhaust Fan, Oven - Double, Range Hood, Refrigerator, Stainless Steel Appliances, Washer
Heat Source Oil
Laundry Upper Floor
Exterior
Parking Features Oversized
Garage Spaces 10.0
Fence Partially
Utilities Available Cable TV
Water Access N
View Scenic Vista
Roof Type Pitched,Shingle,Flat
Accessibility None
Total Parking Spaces 10
Garage Y
Building
Lot Description Sloping
Story 2
Foundation Stone
Sewer On Site Septic
Water Well
Architectural Style Farmhouse/National Folk
Level or Stories 2
Additional Building Above Grade, Below Grade
New Construction N
Schools
School District Souderton Area
Others
Senior Community No
Tax ID 62-00-01549-009
Ownership Fee Simple
SqFt Source Assessor
Special Listing Condition Standard
Read Less Info
Want to know what your home might be worth? Contact us for a FREE valuation!

Our team is ready to help you sell your home for the highest possible price ASAP

Bought with Sara M Covelens • Gerald W Snyder & Associates Inc
GET MORE INFORMATION
Broker-Owner | Lic# RM423246






