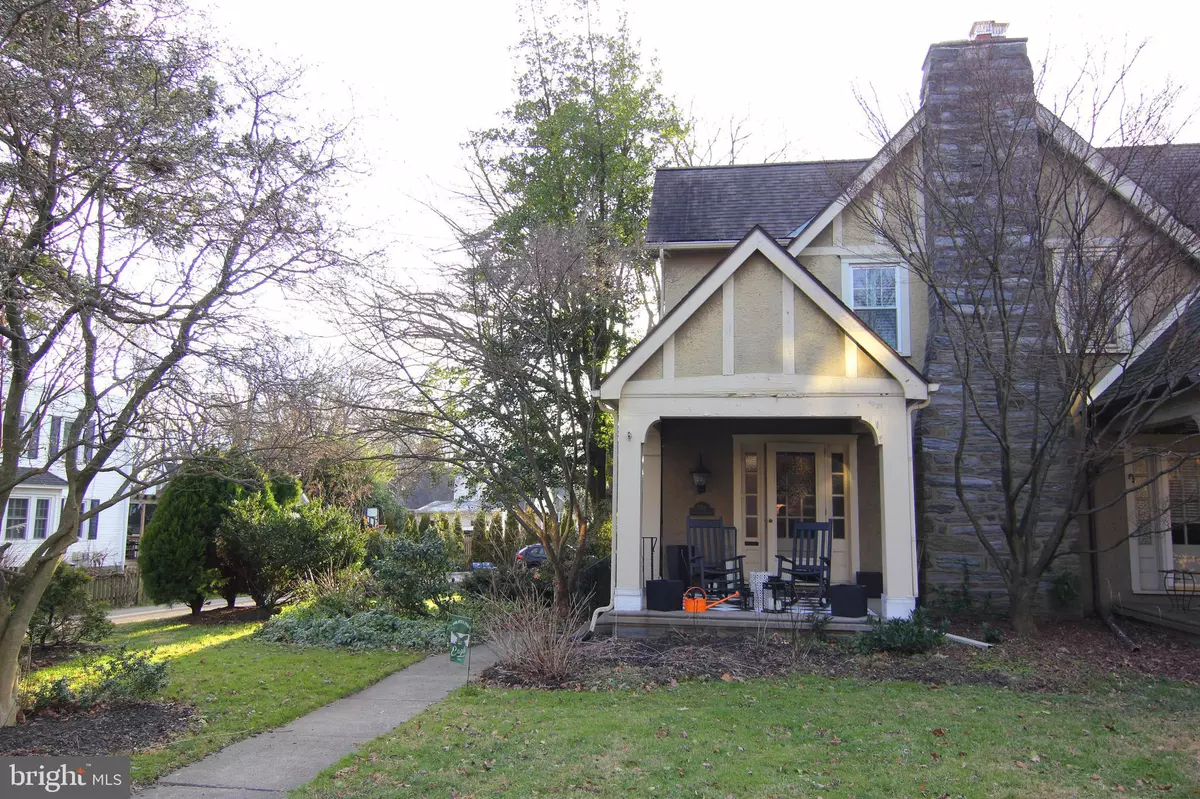$430,000
$409,900
4.9%For more information regarding the value of a property, please contact us for a free consultation.
3 Beds
2 Baths
1,612 SqFt
SOLD DATE : 07/08/2021
Key Details
Sold Price $430,000
Property Type Single Family Home
Sub Type Twin/Semi-Detached
Listing Status Sold
Purchase Type For Sale
Square Footage 1,612 sqft
Price per Sqft $266
Subdivision Ardmore
MLS Listing ID PADE546320
Sold Date 07/08/21
Style Tudor
Bedrooms 3
Full Baths 2
HOA Y/N N
Abv Grd Liv Area 1,362
Originating Board BRIGHT
Year Built 1930
Annual Tax Amount $6,146
Tax Year 2020
Lot Size 8,364 Sqft
Acres 0.19
Lot Dimensions 57.00 x 124.00
Property Description
Ardmore is known for restaurants, parks, retail, walkability and most of all, a warm sense of community. This is a rare opportunity to move into a charming home on an insulated street and just a 2-block walk to South Ardmore park. This stunning home features a welcoming front porch, light-filled living room and formal dining room, bright eat-in kitchen that steps out to a large back yard and detached garage, off street parking, basement with a stunning full bathroom and an ideal workout entertainment space, stunning hardwood floors throughout, elegant designer bath, master featuring a full wall of closet space. There are plenty on unique spaces for a work-at-home environment both indoors and outdoors. The yard was designed by a landscape architect and the mature plantings provide terrific space for entertaining, and relaxing. Come make this house your home and enjoy all that Ardmore has to offer!
Location
State PA
County Delaware
Area Haverford Twp (10422)
Zoning RESIDENTIAL
Rooms
Basement Full, Daylight, Partial, Partially Finished, Windows
Interior
Hot Water Natural Gas
Heating Hot Water
Cooling Window Unit(s)
Flooring Hardwood
Fireplaces Number 1
Fireplaces Type Gas/Propane
Fireplace Y
Heat Source Natural Gas
Laundry Basement
Exterior
Parking Features Additional Storage Area, Garage Door Opener, Garage - Front Entry
Garage Spaces 5.0
Utilities Available Cable TV Available
Water Access N
View Trees/Woods, Street
Roof Type Flat,Pitched
Accessibility None
Total Parking Spaces 5
Garage Y
Building
Lot Description Front Yard, Irregular, Landscaping
Story 2
Foundation Stone
Sewer Public Sewer
Water Public
Architectural Style Tudor
Level or Stories 2
Additional Building Above Grade, Below Grade
New Construction N
Schools
Elementary Schools Chestnutwold
Middle Schools Haverford
High Schools Haverford Senior
School District Haverford Township
Others
Senior Community No
Tax ID 22-06-00568-00
Ownership Fee Simple
SqFt Source Assessor
Special Listing Condition Standard
Read Less Info
Want to know what your home might be worth? Contact us for a FREE valuation!

Our team is ready to help you sell your home for the highest possible price ASAP

Bought with Cynthia M Ridgway • Compass RE
GET MORE INFORMATION
Broker-Owner | Lic# RM423246






