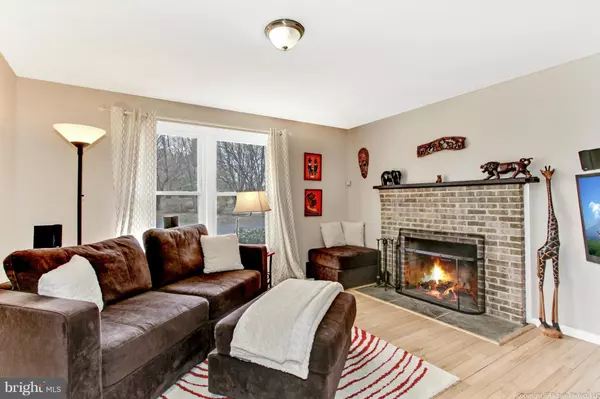$360,000
$368,000
2.2%For more information regarding the value of a property, please contact us for a free consultation.
6 Beds
3 Baths
3,264 SqFt
SOLD DATE : 12/11/2015
Key Details
Sold Price $360,000
Property Type Single Family Home
Sub Type Detached
Listing Status Sold
Purchase Type For Sale
Square Footage 3,264 sqft
Price per Sqft $110
Subdivision Silver Fern Estates
MLS Listing ID 1001191171
Sold Date 12/11/15
Style Ranch/Rambler
Bedrooms 6
Full Baths 3
HOA Y/N N
Abv Grd Liv Area 1,680
Originating Board MRIS
Year Built 1976
Annual Tax Amount $3,711
Tax Year 2014
Lot Size 0.930 Acres
Acres 0.93
Property Description
Perfectly Updated Custom Built Home..designed for wheelchair accessibility. Entry Ramps....Open floor plan appeals to all. Wide Halls and Pocket Doors add to the open feeling. Seller has done thousands in upgrades including a two car garage! Fresh Paint, All Hardwoods Main lvl w/ natural stain. Updated Appliances w/ Corian Basement has Family Room w/ FP 3 Real BR 1 FBA Mature Cul de sac flat
Location
State MD
County Frederick
Rooms
Other Rooms Bedroom 4, Bedroom 5, Family Room, Laundry, Mud Room, Bedroom 6
Basement Rear Entrance, Sump Pump, Outside Entrance, Fully Finished, Heated
Main Level Bedrooms 3
Interior
Interior Features Family Room Off Kitchen, Breakfast Area, Combination Dining/Living, Primary Bath(s), Built-Ins, Upgraded Countertops, Crown Moldings, Window Treatments, Entry Level Bedroom, Wood Floors, Recessed Lighting, Floor Plan - Open
Hot Water Electric
Heating Baseboard, Programmable Thermostat, Central
Cooling Central A/C
Fireplaces Number 2
Fireplaces Type Equipment
Equipment Washer/Dryer Hookups Only, Dishwasher, Disposal, Icemaker, Microwave, Oven/Range - Gas, Range Hood, Stove, Water Conditioner - Owned
Fireplace Y
Window Features Double Pane,Insulated,Screens,Vinyl Clad
Appliance Washer/Dryer Hookups Only, Dishwasher, Disposal, Icemaker, Microwave, Oven/Range - Gas, Range Hood, Stove, Water Conditioner - Owned
Heat Source Electric
Exterior
Parking Features Garage Door Opener, Garage - Side Entry
Garage Spaces 2.0
Fence Board, Partially
Utilities Available Cable TV Available
Water Access N
Roof Type Asphalt
Accessibility 2+ Access Exits, 32\"+ wide Doors, 36\"+ wide Halls, >84\" Garage Door, Doors - Lever Handle(s), Doors - Recede, Entry Slope <1', Flooring Mod, Grab Bars Mod, Low Bathroom Mirrors, Level Entry - Main, Roll-in Shower, Other Bath Mod, Thresholds <5/8\", Wheelchair Mod
Attached Garage 2
Total Parking Spaces 2
Garage Y
Private Pool N
Building
Lot Description Cul-de-sac, Backs - Open Common Area
Story 2
Sewer Septic Exists
Water Well
Architectural Style Ranch/Rambler
Level or Stories 2
Additional Building Above Grade, Below Grade, Shed Shop, Storage Barn/Shed
New Construction N
Others
Senior Community No
Tax ID 1118379694
Ownership Fee Simple
Special Listing Condition Standard
Read Less Info
Want to know what your home might be worth? Contact us for a FREE valuation!

Our team is ready to help you sell your home for the highest possible price ASAP

Bought with Lynn M Collins • Long & Foster Real Estate, Inc.
GET MORE INFORMATION
Broker-Owner | Lic# RM423246






