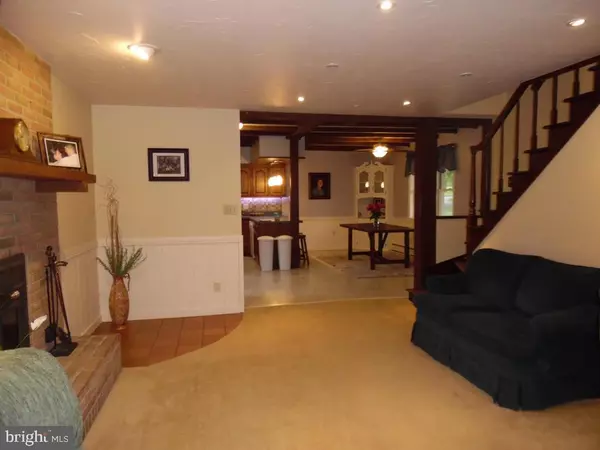$293,600
$293,600
For more information regarding the value of a property, please contact us for a free consultation.
4 Beds
2 Baths
2,000 SqFt
SOLD DATE : 07/17/2017
Key Details
Sold Price $293,600
Property Type Single Family Home
Sub Type Detached
Listing Status Sold
Purchase Type For Sale
Square Footage 2,000 sqft
Price per Sqft $146
Subdivision None Available
MLS Listing ID 1002970593
Sold Date 07/17/17
Style Farmhouse/National Folk
Bedrooms 4
Full Baths 2
HOA Y/N N
Abv Grd Liv Area 2,000
Originating Board LCAOR
Year Built 1900
Annual Tax Amount $3,736
Lot Size 6.940 Acres
Acres 6.94
Property Description
Looking for a well maintained home with outbuildings? this is it! Open floorplan home with modern kitchen and dining area, large living room with fireplace that can heat the entire house, full, modern baths on first and second floors. Spacious bedrooms and nice outdoor living space. Two garages, one 20 x 24, one 28 x 46 with electric, could be used for car storage or workshop area, animals or use your imagination. Home was gutted in late 1980's and all wiring, insulation, siding, windows, etc. were upgraded. Easy access to Allentown and Harrisburg, 20 minutes to Ft Indiantown Gap! A gem of a home!
Location
State PA
County Berks
Area Bethel Twp (10230)
Zoning AG
Rooms
Other Rooms Living Room, Bedroom 2, Bedroom 3, Bedroom 4, Kitchen, Family Room, Foyer, Bedroom 1, Laundry, Other, Utility Room, Workshop, Bathroom 2, Bathroom 3, Attic
Basement Full, Outside Entrance, Unfinished, Walkout Level
Interior
Interior Features Breakfast Area, Dining Area, Kitchen - Eat-In, Built-Ins
Hot Water S/W Changeover
Heating Other, Hot Water, Baseboard
Cooling Window Unit(s)
Flooring Hardwood
Fireplaces Type Insert
Equipment Refrigerator, Dishwasher, Built-In Microwave, Oven/Range - Electric
Fireplace N
Window Features Insulated,Screens
Appliance Refrigerator, Dishwasher, Built-In Microwave, Oven/Range - Electric
Heat Source Oil
Exterior
Exterior Feature Balcony, Patio(s), Deck(s), Porch(es)
Parking Features Garage Door Opener
Garage Spaces 6.0
Fence Wire, Board
Water Access N
Roof Type Shingle,Composite
Farm Other,Rural Estate
Porch Balcony, Patio(s), Deck(s), Porch(es)
Road Frontage Public
Total Parking Spaces 6
Garage Y
Building
Story 2.5
Sewer Septic Exists
Water Spring
Architectural Style Farmhouse/National Folk
Level or Stories 2.5
Additional Building Above Grade, Below Grade, Other
New Construction Y
Schools
School District Tulpehocken Area
Others
HOA Fee Include None
Tax ID 30-3471-00-58-9332
Ownership Other
SqFt Source Estimated
Security Features Smoke Detector
Acceptable Financing Assumption, Cash, Conventional, FHA, Rural Development
Listing Terms Assumption, Cash, Conventional, FHA, Rural Development
Financing Assumption,Cash,Conventional,FHA,Rural Development
Read Less Info
Want to know what your home might be worth? Contact us for a FREE valuation!

Our team is ready to help you sell your home for the highest possible price ASAP

Bought with Sam Breidenstine • Coldwell Banker Realty
GET MORE INFORMATION
Broker-Owner | Lic# RM423246






