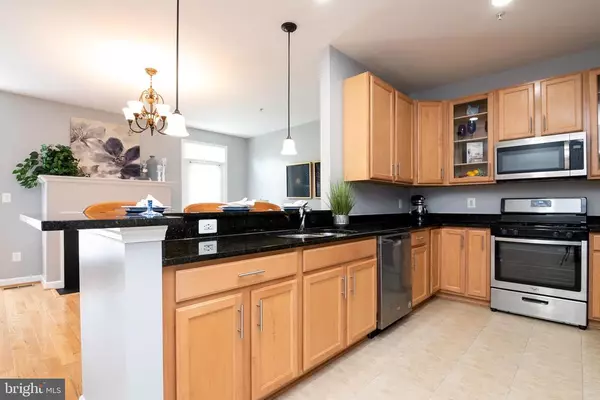$560,000
$530,000
5.7%For more information regarding the value of a property, please contact us for a free consultation.
3 Beds
4 Baths
1,896 SqFt
SOLD DATE : 06/17/2021
Key Details
Sold Price $560,000
Property Type Townhouse
Sub Type Interior Row/Townhouse
Listing Status Sold
Purchase Type For Sale
Square Footage 1,896 sqft
Price per Sqft $295
Subdivision Leesborough
MLS Listing ID MDMC755960
Sold Date 06/17/21
Style Colonial
Bedrooms 3
Full Baths 2
Half Baths 2
HOA Fees $99/mo
HOA Y/N Y
Abv Grd Liv Area 1,616
Originating Board BRIGHT
Year Built 2008
Annual Tax Amount $5,214
Tax Year 2021
Lot Size 1,190 Sqft
Acres 0.03
Property Description
This is the one you have been waiting for! Stunning 3 bedroom, 2 full bath and 2 half bath brick townhome in the sought after Leesborough community is bound to please with over 1,800 sq ft on 3 generous levels! The exceptional craftmanship and special detail of this (2008) custom built townhome will wow you! The open welcoming foyer immediately greets you with impressive gleaming authentic hard wood flooring, fresh paint, and updated recessed lighting which opens to a perfect sun-filled living room or in home office. A hallway continues to an open gourmet kitchen that will impress every level of home cook. This spacious kitchen has an abundance of granite countertop space, new faucets, new cabinet hardware, all brand new energy star efficient stainless steel appliances, a separate pantry, 42 inch kitchen cabinets with a unique touch of two custom designed glass panel cabinets, and an extensive peninsula perfect for morning breakfast with plenty of seating. The open kitchen connects to the perfect sunlit gathering room equipped with a cozy fireplace, recessed lighting, modern chandelier and two French doors that lead to the rear deck. The upper level hosts 3 bedrooms including a spacious primary suite with an abundance of windows, natural light, and a cozy reading nook; perfect for the recently added jeweled ceiling fan. The master ensuite has a double vanity, a stand-alone shower, all new fixtures, updated modern crystal beaded vanity light and a walk-in closet. The upstairs hall bath has a new vanity, crystal gemstone lighting, mirror and all new fixtures. The lower level offers a wide open staircase that provides an additional flex space perfect for a home gym, additional office space or perfect recreation room ideal for game night or movie watching. This area also includes two closets for additional storage and a half bath. This lower level adjoins a two car garage. The Leesborough neighborhood is in close proximity to Washington DC, Rockville and Bethesda MD. There are several local parks, Wheaton Fire station, Wheaton Library, Wheaton Regional park, Wheaton Metro station, Metro bus commuter line and Capital Bikeshare Stations, are all in walking distance. Just minutes from Westfield Wheaton and a commuters dream with easy access to major routes including MD-97, I-95, and ICC MD-200. Also enjoy trendy restaurants and local native stores and so much more! This one will not last, so schedule your tour today.
Location
State MD
County Montgomery
Zoning RT15.
Rooms
Basement Connecting Stairway, Fully Finished, Heated, Garage Access, Interior Access, Rear Entrance, Windows
Main Level Bedrooms 3
Interior
Interior Features Ceiling Fan(s), Combination Kitchen/Dining, Dining Area, Floor Plan - Open, Family Room Off Kitchen, Pantry, Recessed Lighting, Stall Shower, Other
Hot Water Natural Gas
Heating Central
Cooling Ceiling Fan(s), Central A/C
Flooring Hardwood, Ceramic Tile
Fireplaces Number 1
Fireplaces Type Fireplace - Glass Doors, Free Standing, Gas/Propane, Mantel(s), Stone, Screen
Equipment Built-In Microwave, Dishwasher, Disposal, Dryer - Electric, Energy Efficient Appliances, Exhaust Fan, Oven - Single, Oven - Self Cleaning, Oven/Range - Gas, Stove, Washer
Furnishings No
Fireplace Y
Window Features Double Pane,Screens
Appliance Built-In Microwave, Dishwasher, Disposal, Dryer - Electric, Energy Efficient Appliances, Exhaust Fan, Oven - Single, Oven - Self Cleaning, Oven/Range - Gas, Stove, Washer
Heat Source Natural Gas
Laundry Upper Floor, Washer In Unit, Dryer In Unit
Exterior
Exterior Feature Deck(s)
Parking Features Garage - Rear Entry, Basement Garage, Garage Door Opener, Inside Access
Garage Spaces 2.0
Utilities Available Natural Gas Available, Phone, Electric Available, Cable TV Available
Amenities Available Tot Lots/Playground, Common Grounds
Water Access N
Roof Type Shingle
Accessibility None
Porch Deck(s)
Attached Garage 2
Total Parking Spaces 2
Garage Y
Building
Story 3
Sewer Public Sewer, Public Septic
Water Public
Architectural Style Colonial
Level or Stories 3
Additional Building Above Grade, Below Grade
Structure Type Dry Wall
New Construction N
Schools
School District Montgomery County Public Schools
Others
HOA Fee Include Lawn Care Front,Lawn Care Rear,Snow Removal
Senior Community No
Tax ID 161303623072
Ownership Fee Simple
SqFt Source Assessor
Security Features Motion Detectors,Security System,Smoke Detector,Surveillance Sys,Carbon Monoxide Detector(s)
Acceptable Financing Cash, Conventional, FHA, VA
Horse Property N
Listing Terms Cash, Conventional, FHA, VA
Financing Cash,Conventional,FHA,VA
Special Listing Condition Standard
Read Less Info
Want to know what your home might be worth? Contact us for a FREE valuation!

Our team is ready to help you sell your home for the highest possible price ASAP

Bought with Ning Zhi • Hometown Elite Realty LLC
GET MORE INFORMATION
Broker-Owner | Lic# RM423246






