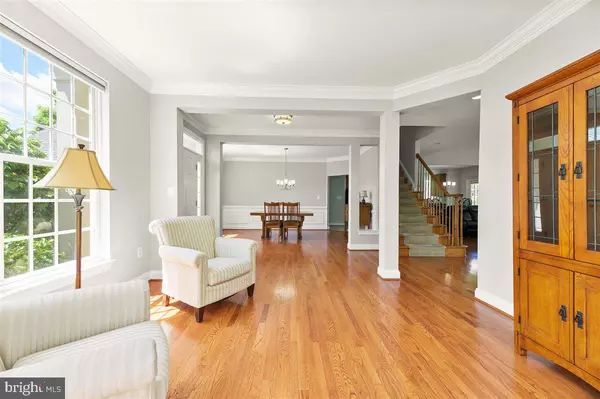$677,100
$650,000
4.2%For more information regarding the value of a property, please contact us for a free consultation.
4 Beds
4 Baths
3,044 SqFt
SOLD DATE : 06/16/2021
Key Details
Sold Price $677,100
Property Type Single Family Home
Sub Type Detached
Listing Status Sold
Purchase Type For Sale
Square Footage 3,044 sqft
Price per Sqft $222
Subdivision Piedmont
MLS Listing ID VAPW522602
Sold Date 06/16/21
Style Traditional
Bedrooms 4
Full Baths 3
Half Baths 1
HOA Fees $175/mo
HOA Y/N Y
Abv Grd Liv Area 3,044
Originating Board BRIGHT
Year Built 2002
Annual Tax Amount $6,267
Tax Year 2021
Lot Size 7,196 Sqft
Acres 0.17
Property Description
WELCOME HOME! ABSOLUTELY GORGEOUS & WELL MAINTAINED Single Family Home in Sought-After Piedmont Community. Piedmont Is A Desirable Gated Community with Security-Staffed Entrance. Amenities and All-Inclusive Lifestyle Include: Gated Access, TWO Private OUTDOOR Pools, An Additional INDOOR Pool, A Full-Service Athletic & Fitness Center, Tennis Court, a Spacious Community Center With Meeting Rooms & Business Center. Upon Entering Your New Home, You Will LOVE The Sunlit Foyer and Open Floor Plan, Featuring Beautiful Hardwood Floors Which Flow Throughout BOTH The Main & Top Bedroom Levels! HUGE Master Bedroom With TWO Generously-Sized Walk-In Closets & Double Vanity Master Bath With Soaking Tub & Shower. Lofty Two-Story Family Room with Adjacent Home Office Are Some Of The Many Features You Will Love About Your New Home. Enjoy Evening Hours & Weekends on a Gorgeous Bricked Paver Patio. With TONS of Storage On The Lower Level, 6145 Michener Is Beautiful Both Inside & Out & Will Not Disappoint! (Separate Golf Memberships Are Available To The Piedmont Community 18-hole, designed by Tom Fazio). Minutes to Major Commuter Routes 15,29,50 and Interstate 66, As Well As New Bus & Commuter Lots. Piedmont Is Located Within Minutes Of the Virginia Gateway, Where You Can Enjoy A Night Out At The Movies, Dining & Shopping. DON'T MISS OUR OPEN HOUSE This Sunday (5/16) From 2-4pm!
Location
State VA
County Prince William
Zoning PMR
Rooms
Other Rooms Living Room, Dining Room, Primary Bedroom, Bedroom 2, Bedroom 3, Bedroom 4, Kitchen, Laundry, Office
Basement Full, Unfinished
Interior
Hot Water Natural Gas
Heating Heat Pump(s)
Cooling Heat Pump(s), Central A/C
Fireplaces Number 1
Fireplaces Type Gas/Propane
Equipment Cooktop, Dishwasher, Disposal, Dryer, Icemaker, Oven - Double, Refrigerator, Stove, Washer, Water Heater
Fireplace Y
Appliance Cooktop, Dishwasher, Disposal, Dryer, Icemaker, Oven - Double, Refrigerator, Stove, Washer, Water Heater
Heat Source Natural Gas
Laundry Main Floor
Exterior
Parking Features Garage - Front Entry, Garage Door Opener
Garage Spaces 4.0
Amenities Available Basketball Courts, Common Grounds, Community Center, Exercise Room, Fitness Center, Gated Community, Meeting Room, Pool - Indoor, Pool - Outdoor, Recreational Center, Swimming Pool, Tennis Courts, Tot Lots/Playground
Water Access N
Accessibility None
Attached Garage 2
Total Parking Spaces 4
Garage Y
Building
Story 3
Sewer Public Sewer
Water Public
Architectural Style Traditional
Level or Stories 3
Additional Building Above Grade, Below Grade
New Construction N
Schools
School District Prince William County Public Schools
Others
HOA Fee Include Management,Security Gate,Snow Removal,Trash
Senior Community No
Tax ID 7398-33-2265
Ownership Fee Simple
SqFt Source Assessor
Special Listing Condition Standard
Read Less Info
Want to know what your home might be worth? Contact us for a FREE valuation!

Our team is ready to help you sell your home for the highest possible price ASAP

Bought with Brian G Mason • KW United
GET MORE INFORMATION
Broker-Owner | Lic# RM423246






